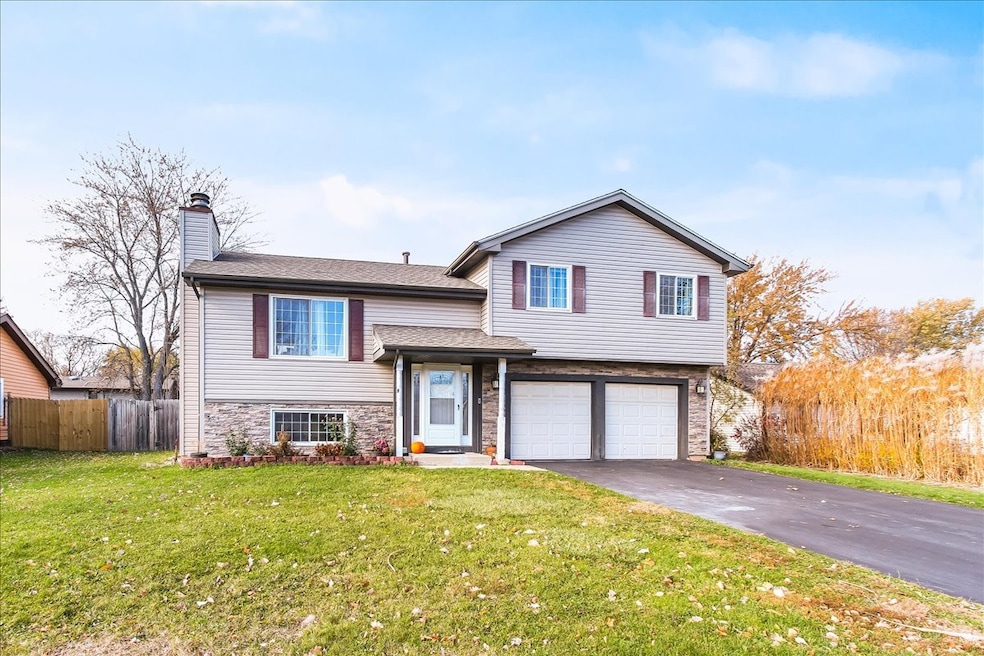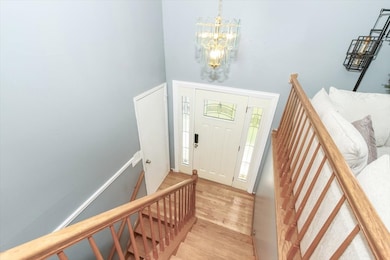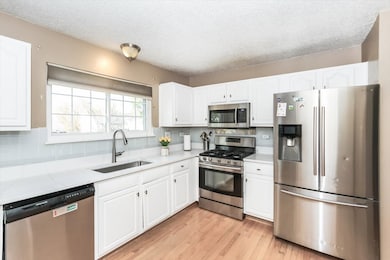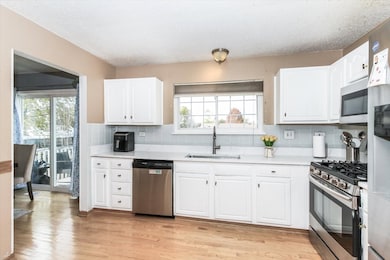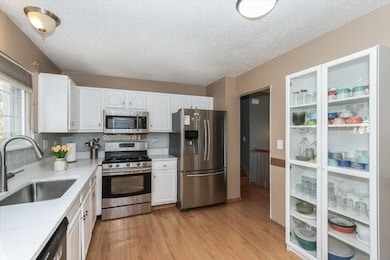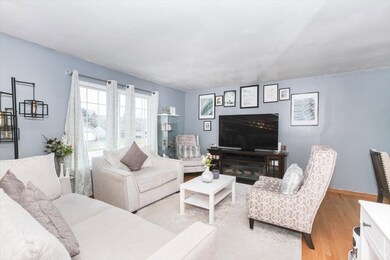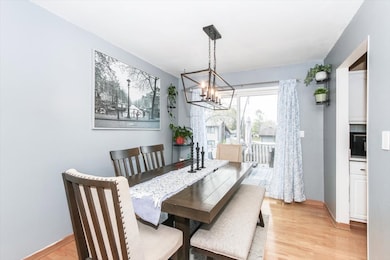3870 Windjammer Ln Hanover Park, IL 60133
South Tri Village NeighborhoodEstimated payment $2,751/month
Highlights
- Landscaped Professionally
- Deck
- Raised Ranch Architecture
- Glenbard North High School Rated A
- Property is near a park
- Wood Flooring
About This Home
Location, Location, Location! So gorgeous home just for holidays! To make it even more beautiful, the sellers decided to install a brand new quartz countertop ( 11/15/2025) for the new owner. Exceptionally well maintained and tastefully updated and decorated. Hardwood floors on the entire first floor, stairs and in the family room. Spacious kitchen with great counter space for everyday food preparation and making your pies. Large stainless steel sink, modern faucet and window above it for great view of large fenced in backyard. Newer stainless steel appliances. Ample cabinets space. Eat-in kitchen with table space too. L-shape dining room with door to large deck. Master bedroom with walk-in closet. There are 2 more great size bedrooms on a main floor. Family room or a bedroom at the lower level is excellently redone with a modern style fireplace and great decor. Laundry with full size washer and dryer with front -load. All newer: windows, roof, siding and stone facade. Attached is large 2 car garage. Fenced big backyard is ideal for gardening, entertaining and all kinds outdoor fun. Great indeed!
Home Details
Home Type
- Single Family
Est. Annual Taxes
- $9,295
Year Built
- Built in 1979
Lot Details
- 8,712 Sq Ft Lot
- Fenced
- Landscaped Professionally
- Paved or Partially Paved Lot
Parking
- 2 Car Garage
- Driveway
- Parking Included in Price
Home Design
- Raised Ranch Architecture
- Asphalt Roof
- Stone Siding
- Concrete Perimeter Foundation
Interior Spaces
- 1,705 Sq Ft Home
- Ceiling Fan
- Electric Fireplace
- Window Screens
- Entrance Foyer
- Family Room with Fireplace
- Living Room
- Dining Room
- Wood Flooring
- Unfinished Attic
- Carbon Monoxide Detectors
Kitchen
- Range
- Microwave
- Dishwasher
- Stainless Steel Appliances
Bedrooms and Bathrooms
- 3 Bedrooms
- 3 Potential Bedrooms
- Main Floor Bedroom
- Walk-In Closet
- Bathroom on Main Level
- 2 Full Bathrooms
- Soaking Tub
Laundry
- Laundry Room
- Dryer
- Washer
Basement
- Basement Fills Entire Space Under The House
- Finished Basement Bathroom
Schools
- Elsie Johnson Elementary School
- Stratford Middle School
- Glenbard North High School
Utilities
- Forced Air Heating and Cooling System
- Heating System Uses Natural Gas
- 100 Amp Service
- Lake Michigan Water
Additional Features
- Deck
- Property is near a park
Community Details
- Woodlake Trails Subdivision, Birch Floorplan
Listing and Financial Details
- Homeowner Tax Exemptions
Map
Home Values in the Area
Average Home Value in this Area
Tax History
| Year | Tax Paid | Tax Assessment Tax Assessment Total Assessment is a certain percentage of the fair market value that is determined by local assessors to be the total taxable value of land and additions on the property. | Land | Improvement |
|---|---|---|---|---|
| 2024 | $9,295 | $108,355 | $22,537 | $85,818 |
| 2023 | $8,760 | $99,090 | $20,610 | $78,480 |
| 2022 | $7,853 | $84,150 | $20,480 | $63,670 |
| 2021 | $7,551 | $79,950 | $19,460 | $60,490 |
| 2020 | $7,431 | $77,990 | $18,980 | $59,010 |
| 2019 | $7,161 | $74,950 | $18,240 | $56,710 |
| 2018 | $7,082 | $71,440 | $17,760 | $53,680 |
| 2017 | $6,757 | $66,210 | $16,460 | $49,750 |
| 2016 | $6,423 | $61,270 | $15,230 | $46,040 |
| 2015 | $6,387 | $57,170 | $14,210 | $42,960 |
| 2014 | $6,137 | $55,390 | $13,770 | $41,620 |
| 2013 | $6,151 | $57,280 | $14,240 | $43,040 |
Property History
| Date | Event | Price | List to Sale | Price per Sq Ft | Prior Sale |
|---|---|---|---|---|---|
| 11/18/2025 11/18/25 | For Sale | $374,900 | +36.8% | $220 / Sq Ft | |
| 05/19/2021 05/19/21 | Sold | $274,000 | -0.3% | $161 / Sq Ft | View Prior Sale |
| 04/07/2021 04/07/21 | Pending | -- | -- | -- | |
| 04/07/2021 04/07/21 | For Sale | $274,900 | +0.3% | $161 / Sq Ft | |
| 04/01/2021 04/01/21 | Off Market | $274,000 | -- | -- | |
| 03/12/2021 03/12/21 | For Sale | $274,900 | -- | $161 / Sq Ft |
Purchase History
| Date | Type | Sale Price | Title Company |
|---|---|---|---|
| Warranty Deed | $274,000 | New Title Company Name |
Mortgage History
| Date | Status | Loan Amount | Loan Type |
|---|---|---|---|
| Open | $219,200 | New Conventional |
Source: Midwest Real Estate Data (MRED)
MLS Number: 12520287
APN: 02-19-111-011
- 3875 Windjammer Ln
- 1390 Merrimac Ln N
- 647 Kingsbridge Dr
- 607 Kingsbridge Dr Unit 10C
- 545 Woodhill Dr Unit 290902
- 1842 Nautilus Ln
- 1824 Isle Royal Ln
- 1168 Chalet Dr
- 754 Huntington Dr
- 3932 Nautilus Ln
- 1925 Grosse Pointe Ct
- 1711 Fulton Ln
- 1050 Rockport Dr Unit 233
- 413 Canyon Trail
- 1329 Gloucester Cir
- 1063 Parkview Cir
- 4565 Dupont Dr
- 1119 Orangery Ct
- 1791 Mccormick Ln
- 1297 Woodlake Dr Unit 1
- 1278 Clare Ct Unit 141
- 1042 Ridgefield Cir Unit 1042
- 1201 Easton Dr Unit ID1285068P
- 2116 Glasgow Ct Unit 340D
- 2182 Camden Ln Unit ID1305966P
- 771 Hoover Dr
- 348 Glenwood Dr
- 121 W Elk Trail Unit 221
- 732 Bluff St
- 232 Butterfield Dr
- 728 N Gary Ave Unit 212
- 492 Vinings Dr
- 650 Shining Water Dr
- 532 Alton Ct Unit 2
- 136 Greenway Trail
- 5514 Ridge Crossing
- 308 Orchard Ln Unit ID1285040P
- 121 S Windham Ln Unit ID1285039P
- 1272 Court E Unit E
- 1178 Longford Rd Unit 39
