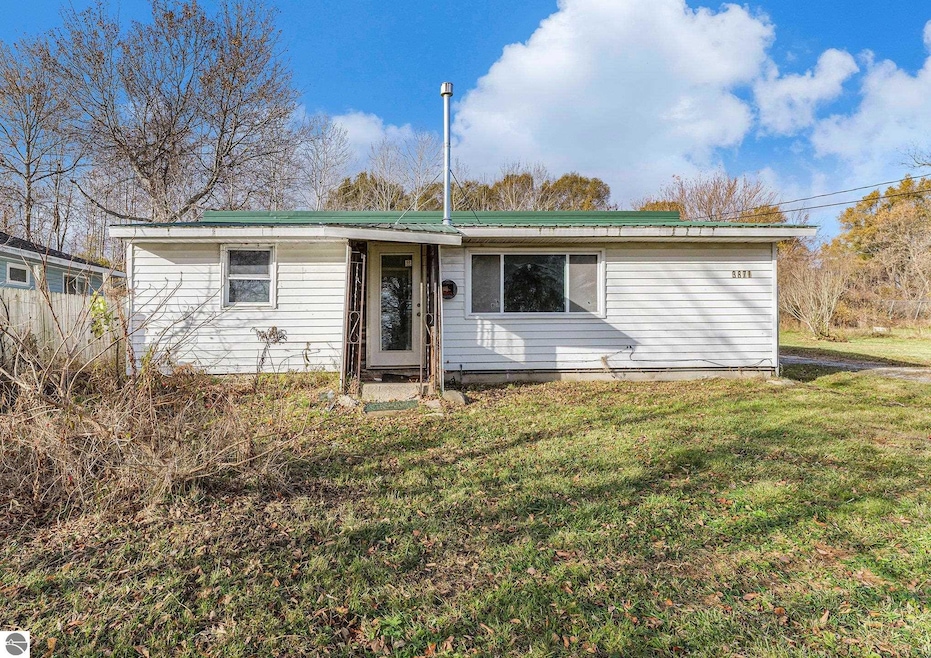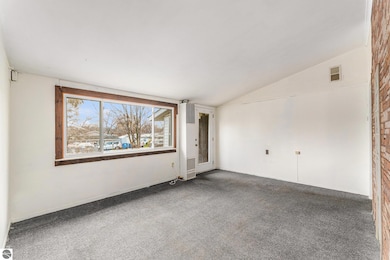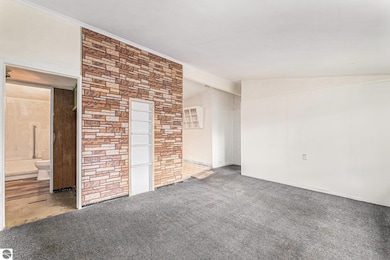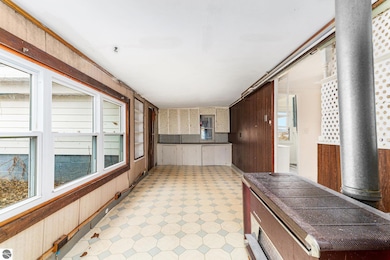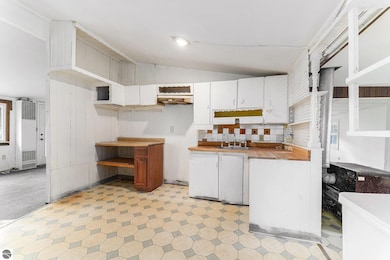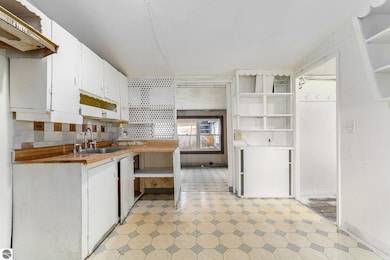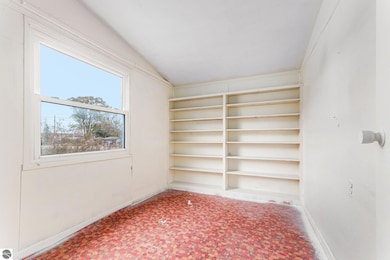3871 Brook Dr Traverse City, MI 49684
Estimated payment $711/month
Highlights
- Ranch Style House
- Level Lot
- Wood Siding
- Shed
About This Home
Looking for a fixer-upper in Traverse City with great potential and a prime location? This three-bedroom home sits in a quiet neighborhood just behind Meijer—close to West Middle School, Munson Hospital, and only minutes from downtown Traverse City and Grand Traverse Bay. The layout offers plenty of potential for customization. The home has already been cleared out and is ready for your vision. Whether that’s a full renovation, a first home you can personalize, or an investment property in one of Traverse City’s most convenient areas. Outside, you’ll find a large backyard shed offering excellent storage. The neighborhood is peaceful and established, yet you’re right around the corner from shopping, dining, and everyday conveniences. This home does need a complete renovation and is being sold as is. It’s an ideal opportunity for contractors, investors, or handy buyers looking to build equity in a great location. Homes with this kind of potential, so close to everything Traverse City has to offer, don’t come along often. Bring your contractor, your creativity, and imagine what’s next.
Home Details
Home Type
- Single Family
Est. Annual Taxes
- $928
Year Built
- Built in 1954
Lot Details
- 0.56 Acre Lot
- Lot Dimensions are 110x150
- Level Lot
- The community has rules related to zoning restrictions
Home Design
- Ranch Style House
- Fixer Upper
- Slab Foundation
- Frame Construction
- Metal Roof
- Wood Siding
Interior Spaces
- 1,792 Sq Ft Home
- Crawl Space
- No Kitchen Appliances
Bedrooms and Bathrooms
- 3 Bedrooms
- 1 Full Bathroom
Parking
- Carport
- Gravel Driveway
Outdoor Features
- Shed
Utilities
- Cooling System Mounted In Outer Wall Opening
- Heating System Mounted To A Wall or Window
- Well
Community Details
- Brookside Community
Map
Home Values in the Area
Average Home Value in this Area
Tax History
| Year | Tax Paid | Tax Assessment Tax Assessment Total Assessment is a certain percentage of the fair market value that is determined by local assessors to be the total taxable value of land and additions on the property. | Land | Improvement |
|---|---|---|---|---|
| 2025 | $928 | $118,600 | $0 | $0 |
| 2024 | $627 | $118,200 | $0 | $0 |
| 2023 | $600 | $68,700 | $0 | $0 |
| 2022 | $875 | $94,700 | $0 | $0 |
| 2021 | $858 | $68,700 | $0 | $0 |
| 2020 | $846 | $61,000 | $0 | $0 |
| 2019 | $830 | $78,100 | $0 | $0 |
| 2018 | $0 | $72,500 | $0 | $0 |
| 2017 | -- | $50,000 | $0 | $0 |
| 2016 | -- | $49,400 | $0 | $0 |
| 2014 | -- | $38,400 | $0 | $0 |
| 2012 | -- | $38,600 | $0 | $0 |
Property History
| Date | Event | Price | List to Sale | Price per Sq Ft |
|---|---|---|---|---|
| 11/22/2025 11/22/25 | For Sale | $120,000 | -- | $67 / Sq Ft |
Purchase History
| Date | Type | Sale Price | Title Company |
|---|---|---|---|
| Deed | -- | -- | |
| Deed | -- | -- |
Source: Northern Great Lakes REALTORS® MLS
MLS Number: 1940720
APN: 05-070-038-00
- 4076 Haverhill Ct
- 4191 Eagles View Unit 34
- 0 Wyatt Rd
- 4239 Eagles View
- 3560 Marketplace Cir
- 4243 Summerhill Rd Unit a b c
- 3233 Sunset Ln
- 3763 Creekside Dr Unit 29
- 3702 Creekside Dr
- 1430 Forest Park Dr Unit 8
- 1420 Forest Park Dr Unit 13
- 431 Fairlane Dr
- 530 Georgetown Dr Unit 46
- 3756 Country Club Dr Unit 9
- 800 Cottageview Dr Unit 204
- 800 Cottageview Dr Unit 319
- 2876 Concord St
- 3934 Hidden Creek Dr
- 3093 Horseshoe Dr
- 0 Morning Glory Ln Unit 1939535
- 3541 Southridge Ct
- 600 Bay Hill Dr
- 3686 Matador W
- 3358 Rennie St
- 3860 N Long Lake Rd
- 2964 Emerald Bluffs
- 815 Sixth St
- 226 E Sixteenth St Unit D2
- 604 Sixth St
- 1024 W Front St
- 2516 Crossing Cir
- 982 Lake Ridge Dr
- 1646 Maple Ridge Way
- 2054 Essex View Dr
- 309 W Front St
- 812 Randolph St Unit Lower
- 232 E State St
- 520 Wellington St
- 544 E State St
- 12300 S Lovell Ln
