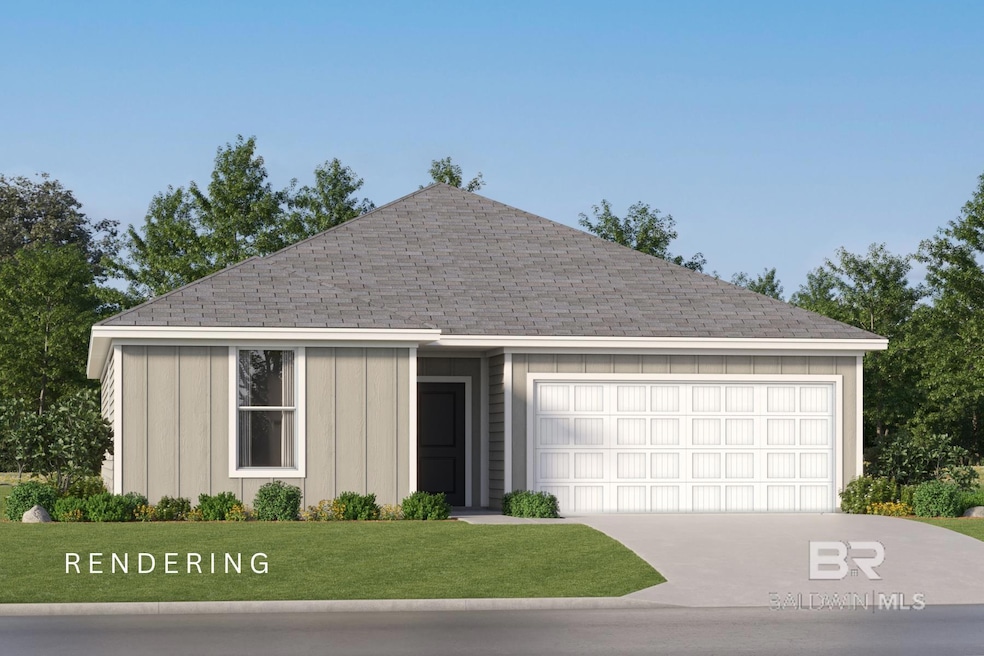Estimated payment $2,156/month
Highlights
- Fitness Center
- Clubhouse
- Community Pool
- New Construction
- High Ceiling
- Attached Garage
About This Home
Welcome to the newest community in Foley, AL, where unbeatable location meets incredible value. Just minutes from the sugar-white beaches of the Gulf and close to Foley’s best shopping, dining, and entertainment, this neighborhood blends convenience with coastal charm. The Frey floorplan offers 1,627 square feet with 3 bedrooms and 2 bathrooms, featuring upscale finishes like stainless steel appliances, quartz countertops, and a modern tile backsplash. The spacious master suite includes double vanities, a private water closet, and a large walk-in closet. Enjoy outdoor living on your covered porch, perfect for relaxing or entertaining.Residents also have access to a beautifully designed clubhouse with a swimming pool, fully equipped gym, gathering space, and full kitchen, ideal for events or everyday enjoyment. With luxury features, top-tier amenities, and a prime location, this is coastal living at its best without compromise. Buyer to verify all information during due diligence.
Listing Agent
Lennar Homes Coastal Realty, L Brokerage Phone: 850-227-5992 Listed on: 07/18/2025
Home Details
Home Type
- Single Family
Year Built
- Built in 2025 | New Construction
HOA Fees
- $80 Monthly HOA Fees
Parking
- Attached Garage
Home Design
- Home to be built
- Brick or Stone Mason
- Slab Foundation
- Dimensional Roof
Interior Spaces
- 1,627 Sq Ft Home
- 1-Story Property
- High Ceiling
- Carpet
- Fire and Smoke Detector
Kitchen
- Electric Range
- Microwave
- Dishwasher
Bedrooms and Bathrooms
- 3 Bedrooms
- 2 Full Bathrooms
Schools
- Florence B Mathis Elementary School
- Foley Middle School
- Foley High School
Utilities
- Cooling Available
- Heat Pump System
Listing and Financial Details
- Home warranty included in the sale of the property
- Legal Lot and Block HOMESITE 29 / HOMESITE 29
- Assessor Parcel Number 056103070000007.042
Community Details
Overview
- Association fees include management, ground maintenance, recreational facilities, clubhouse, pool
Amenities
- Clubhouse
- Game Room
- Meeting Room
Recreation
- Fitness Center
- Community Pool
Map
Home Values in the Area
Average Home Value in this Area
Property History
| Date | Event | Price | Change | Sq Ft Price |
|---|---|---|---|---|
| 08/13/2025 08/13/25 | Sold | $329,990 | 0.0% | $213 / Sq Ft |
| 08/10/2025 08/10/25 | Off Market | $329,990 | -- | -- |
| 08/05/2025 08/05/25 | Price Changed | $329,990 | -1.5% | $213 / Sq Ft |
| 07/25/2025 07/25/25 | Price Changed | $334,990 | -0.3% | $216 / Sq Ft |
| 07/24/2025 07/24/25 | For Sale | $335,990 | -- | $217 / Sq Ft |
Source: Baldwin REALTORS®
MLS Number: 382431
- 3863 Casita Cir
- 3859 Casita Cir
- 3864 Casita Cir
- 3851 Casita Cir
- Springsteen Plan at Arbor Walk - Southwood
- Walsh Plan at Arbor Walk - Southwood
- Hendrix Plan at Arbor Walk - Southwood
- Frey Plan at Arbor Walk - Southwood
- Nash Plan at Arbor Walk - Southwood
- 3895 Casita Cir
- 18657 County Road 12 S
- 1090 Crown Walk Dr
- 3860 Madera Cir
- 1077 Crown Walk Dr
- 1122 Crown Walk Dr
- 0 County Road 12 S Unit 2 376796
- 18513 County Road 12 S
- 1030 Crown Walk Dr
- 1206 Crown Walk Dr
- Littleton Plan at Greenbrier







