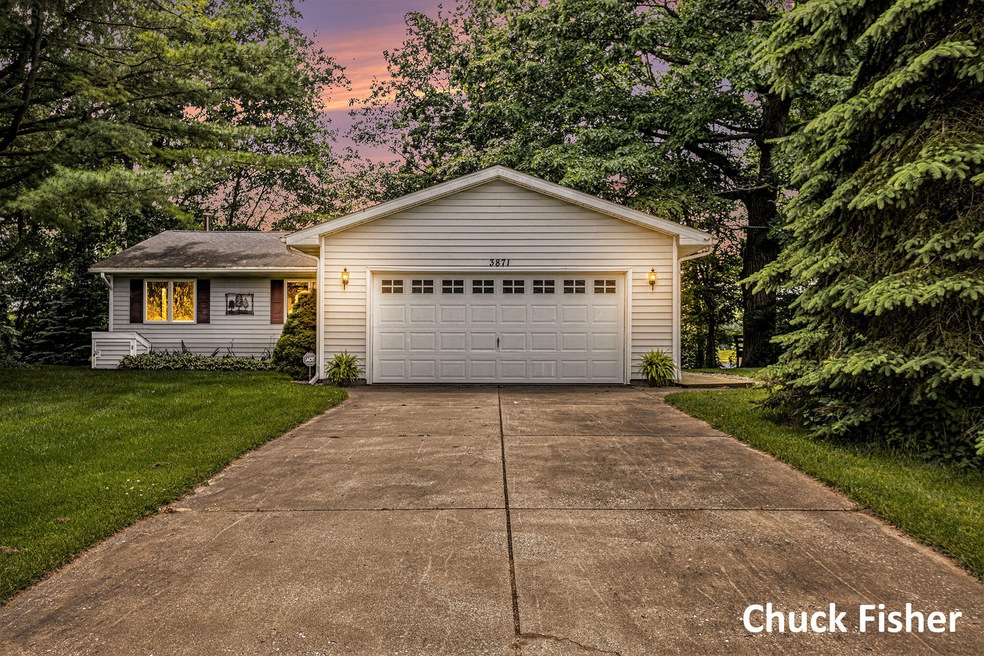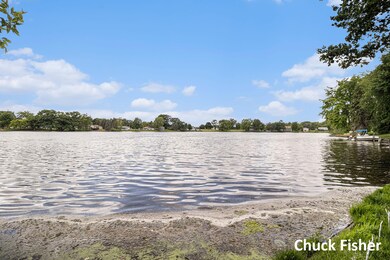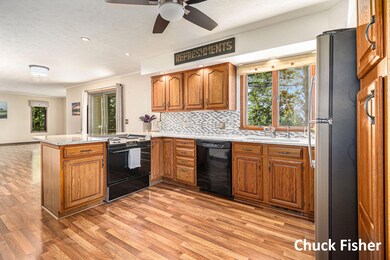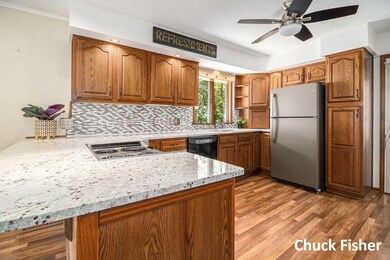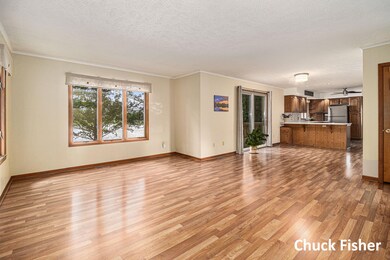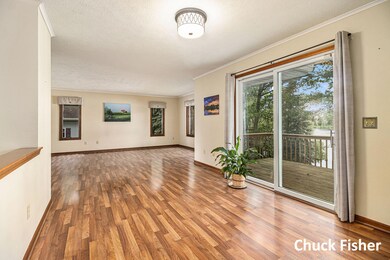
3871 E Shore Dr Stanton, MI 48888
About This Home
As of June 2024Your summer get-away awaits! A 1 hour drive from downtown Grand Rapids. 92 ft of private frontage on Lake Stanton. A 1/2 mile launch to Lake Dickerson and Clifford Lake both all sports. 3 bedroom, 2 bath walkout ranch on a double lot. There is a small dock, and lots of room for games and entertaining on the lawn. With perennial gardens and shady mature trees for privacy, this home has one of the best views of the lake!
The main level features a sizable kitchen with extra storage, granite countertops, snack bar and adjacent laundry nook.
Open concept living and dining areas with sliding doors to a large deck overlooking the lake and wrapping around the house. Also on this level, are the three bedrooms and a full bath. On the lower level, you'll find a huge family room with a woodstove; many windows facing the lake plus a walk-out slider. Large bonus room that could be utilized as a non-conforming 4th bedroom. Perfect for lots of bunks! Also on this level, a finished utility room for storage and a large bathroom with a shower. Natural gas heat and central air.
Attached 2 car garage, plus additional separate 2 car garage with heat and power. Meticulously maintained.
Last Agent to Sell the Property
Greenridge Realty (Summit) License #6501415341 Listed on: 06/06/2024
Last Buyer's Agent
Emily Erffmeyer
City2Shore Real Estate (Muskegon) License #6501429752
Home Details
Home Type
Single Family
Est. Annual Taxes
$1,428
Year Built
1991
Lot Details
0
HOA Fees
$19 per month
Parking
4
Listing Details
- Property Sub-Type: Single Family Residence
- Property Type: Residential
- New Construction: No
- ArchitecturalStyle: Ranch
- Stories: 1
- Year Built: 1991
- ResoPropertyType: Residential
- Location Property Info:Property Sub-Type: Single Family Residence
- General Property Info:New Construction2: No
- General Property Info:Lot Dimensions: 215x216x92x181
- General Property Info:Waterfront3: Yes
- General Property Info:Basement: Yes
- General Property Info:Total Fin SqFt All Levels: 2456.0
- General Property Info:Main Level Primary: Yes
- Tax Info:Annual Property Tax: 1990.0
- Tax Info:Zoning3: Res
- Waterfront Options:Water Access YN: Yes
- Lot Description:Wooded: Yes
- Roofing:Composition: Yes
- Heat Type:Forced Air: Yes
- Air Conditioning:Central Air: Yes
- Sewer:Septic System: Yes
- Manufactured:Manufactured YN: No
- Appliances Dryer: Yes
- Appliances Refrigerators: Yes
- Washers: Yes
- Landscape:ShrubsHedges: Yes
- Heat Source:Natural Gas3: Yes
- Util Avail at Street:Electric: Yes
- Util Avail at Street:Natural Gas2: Yes
- Lot Description:Level: Yes
- Utilities Attached:Natural Gas: Yes
- Waterfront Options:Water Frontage3: 92.0
- Windows:Insulated Windows: Yes
- General Property Info:Fireplace: No
- Lot Description:Rolling Hills: Yes
- Additional Items:Ceiling Fans: Yes
- Location Property Info:Subdivision2: Lake Stanton
- Substructure:Walk Out: Yes
- Water Heater:Natural Gas4: Yes
- Additional Items:GasWood Stove: Yes
- Landscape:Flower Garden: Yes
- General Property Info:SqFt Above Grade: 1228.0
- Additional Items:Basement Finished: Yes
- Laundry Features Main Level: Yes
- Laundry Features In Basement: Yes
- Laundry Features Sink: Yes
- Laundry Features Gas Dryer Hookup: Yes
- Laundry Features Laundry Closet: Yes
- General Property Info Garage YN: Yes
- Architectural Style:Ranch: Yes
- Flooring:Laminate Floor: Yes
- Security Features:Security System: Yes
- Special Features: None
- Property Sub Type: Detached
Interior Features
- Appliances: Dishwasher, Disposal, Dryer, Oven, Refrigerator, Washer, Water Softener Owned
- Flooring: Laminate
- Interior Amenities: Ceiling Fan(s), Garage Door Opener
- Fireplace Features: Gas/Wood Stove, Wood Burning
- Fireplace: No
- Total Bedrooms: 3
- Main Level Bedrooms: 3
- Full Bathrooms: 2
- Total Bathrooms: 2
- Basement: Walk-Out Access
- LivingArea: 2456.0
- Window Features: Insulated Windows
- General Property Info:Stories2: 1.0
- Basement Rooms:Basement Full Baths: 1
- Basement Rooms:Basement Finished SQFT: 1228.0
- Basement Rooms:Total Basement SQFT: 1228.0
- Appliances:Oven: Yes
- Appliances Dishwasher: Yes
- Kitchen Features:Snack Bar: Yes
- Fireplace:Wood Burning: Yes
- Appliances:Water Softener-Owned: Yes
- Below Grade Sq Ft: 1228.0
Exterior Features
- Construction Materials: Vinyl Siding
- List Price: 350000.0
- Lot Features: Level, Wooded, Rolling Hills
- Patio and Porch Features: Deck
- Road Surface Type: Paved
- Roof: Composition
- Water Body Name: Lake Stanton
- Waterfront Features: Lake
- Waterfront: Yes
- Exterior Material:Vinyl Siding: Yes
- Access Feat:Accessibility Features2: No
- Patio and Porch Features:Deck(s): Yes
Garage/Parking
- Attached Garage: Yes
- Garage Spaces: 4.0
- Garage: Yes
- Parking Features: Heated Garage, Detached, Attached
- Additional Items:Garage Door Opener: Yes
- Parking Features:Detached2: Yes
- Parking Features Attached2: Yes
- General Property Info:Garage Spaces: 4.0
- Parking Features:Heated Garage: Yes
Utilities
- Cooling: Central Air
- Cooling: Yes
- Heating: Forced Air
- Heating: Yes
- Laundry Features: Gas Dryer Hookup, In Basement, Laundry Closet, Main Level, Sink
- Security Features: Security System
- Sewer: Septic Tank
- Utilities: Natural Gas Available, Electricity Available, Natural Gas Connected
- Water Source: Well
- Water Well: Yes
Condo/Co-op/Association
- Association Fee: 225.0
- Association Fee Frequency: Annually
- Association Phone: 989-619-6383
- Association: Yes
- ResoAssociationFeeFrequency: Annually
Association/Amenities
- Association Info:Approx Assoc Fee2: 225.0
- Association Info:Assoc Buy in Fee: 225
- Water Fea Amenities:Private Frontage: Yes
- Association Info:Assoc Fee Payable: Annually
- Water Fea Amenities:No Wake: Yes
- Association Info:Association Phone: 9896196383
Fee Information
- Association Fee Includes: Water
Lot Info
- Lot Size Acres: 0.73
- Lot Size Area: 0.73
- Lot Dimensions: 215x216x92x181
- Lot Size Sq Ft: 31799.0
- Zoning Description: Res
- ResoLotSizeUnits: Acres
Tax Info
- Tax Annual Amount: 1990.0
- Tax Year: 2023
Ownership History
Purchase Details
Home Financials for this Owner
Home Financials are based on the most recent Mortgage that was taken out on this home.Purchase Details
Home Financials for this Owner
Home Financials are based on the most recent Mortgage that was taken out on this home.Purchase Details
Purchase Details
Purchase Details
Similar Homes in Stanton, MI
Home Values in the Area
Average Home Value in this Area
Purchase History
| Date | Type | Sale Price | Title Company |
|---|---|---|---|
| Warranty Deed | $340,000 | Chicago Title | |
| Warranty Deed | $144,000 | None Available | |
| Deed | $179,900 | -- | |
| Deed | $6,900 | -- | |
| Deed | $7,000 | -- |
Mortgage History
| Date | Status | Loan Amount | Loan Type |
|---|---|---|---|
| Previous Owner | $147,096 | VA |
Property History
| Date | Event | Price | Change | Sq Ft Price |
|---|---|---|---|---|
| 06/26/2024 06/26/24 | Sold | $340,000 | -2.9% | $138 / Sq Ft |
| 06/11/2024 06/11/24 | Pending | -- | -- | -- |
| 06/06/2024 06/06/24 | For Sale | $350,000 | +143.1% | $143 / Sq Ft |
| 04/29/2013 04/29/13 | Sold | $144,000 | -0.6% | $59 / Sq Ft |
| 03/16/2013 03/16/13 | Pending | -- | -- | -- |
| 02/04/2013 02/04/13 | For Sale | $144,900 | -- | $59 / Sq Ft |
Tax History Compared to Growth
Tax History
| Year | Tax Paid | Tax Assessment Tax Assessment Total Assessment is a certain percentage of the fair market value that is determined by local assessors to be the total taxable value of land and additions on the property. | Land | Improvement |
|---|---|---|---|---|
| 2025 | $1,428 | $116,300 | $0 | $0 |
| 2024 | $1,574 | $111,800 | $0 | $0 |
| 2023 | -- | $94,400 | $0 | $0 |
| 2022 | -- | $76,900 | $0 | $0 |
| 2021 | -- | $75,000 | $0 | $0 |
| 2020 | -- | -- | $0 | $0 |
| 2019 | -- | -- | $0 | $0 |
| 2018 | -- | -- | $0 | $0 |
| 2017 | -- | -- | $0 | $0 |
| 2016 | -- | -- | $0 | $0 |
| 2015 | -- | -- | $0 | $0 |
| 2014 | -- | -- | $0 | $0 |
Agents Affiliated with this Home
-
C
Seller's Agent in 2024
Charles Fisher
Greenridge Realty (Summit)
(616) 218-8206
76 Total Sales
-
E
Buyer's Agent in 2024
Emily Erffmeyer
City2Shore Real Estate (Muskegon)
-
J
Seller's Agent in 2013
Jon Porrey
Greenridge Realty (Summit)
Map
Source: Southwestern Michigan Association of REALTORS®
MLS Number: 24028432
APN: 007-371-106-00
- Lot 215 E Shore Dr
- 3919 E Shore Dr
- 3931 E Shore Dr
- 3737 E Shore Dr
- 4045 W Stanton Rd
- 4090 E Shore Dr
- 4815 Ironwood Dr
- 4840 Ironwood Dr
- 4701 W Channel Dr
- 1034 Thompson St SW
- 5607 W Stanton Rd
- 3100 Pine Dr SW
- 5041 W Cannonsville Rd
- 2039 S Nevins Rd
- VL McBrides Rd
- 3119 S Hillman Rd
- V/L 9.94A W Sidney Rd
- 2-V/L W Stanton Rd
- 340 W Main St
- 4366 W Woods Rd
