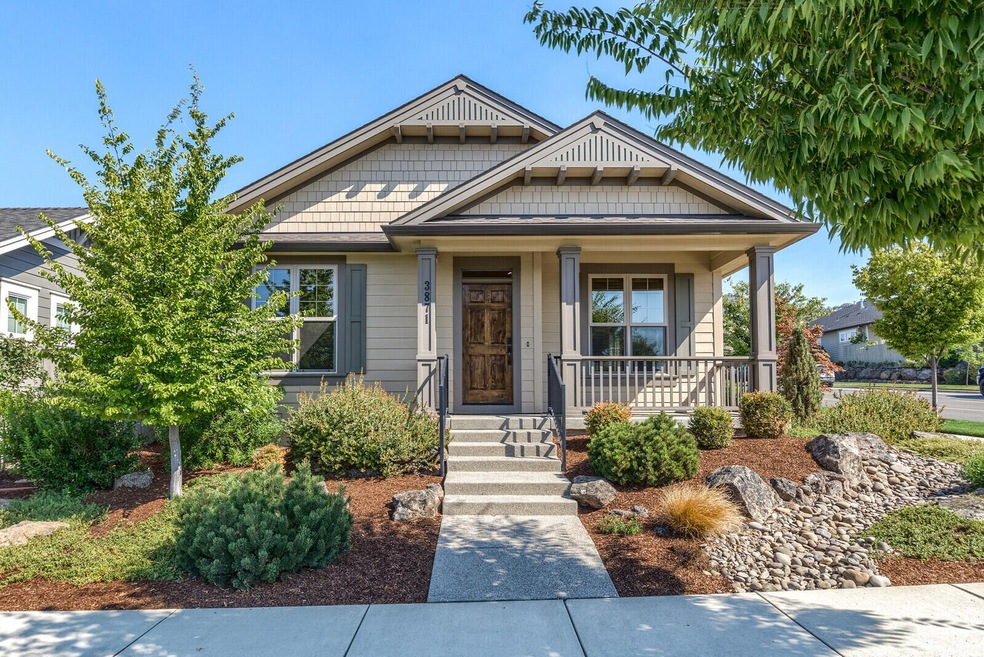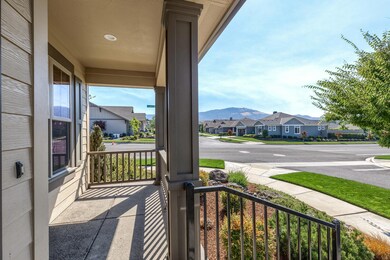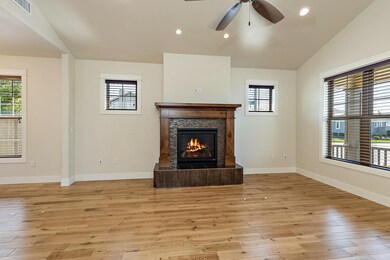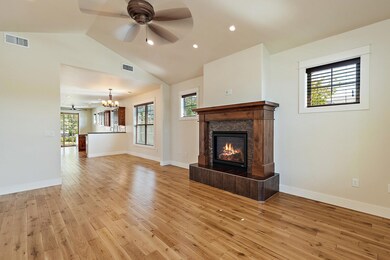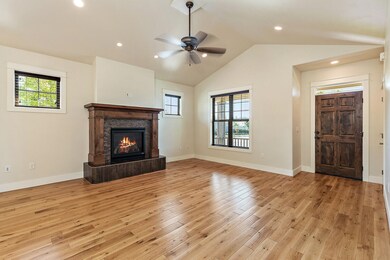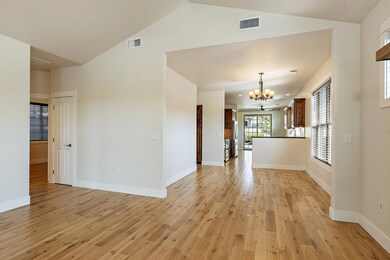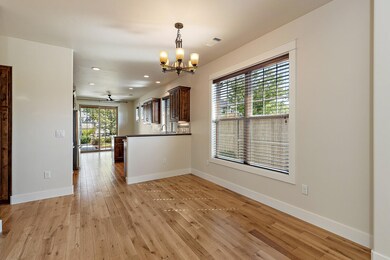
3871 Sunleaf Ave Medford, OR 97504
Southeast Medford NeighborhoodHighlights
- Earth Advantage Certified Home
- Craftsman Architecture
- Vaulted Ceiling
- Hoover Elementary School Rated 10
- Mountain View
- Wood Flooring
About This Home
As of May 2025Summerfield cottage with views! This home has great natural light and curb appeal. Cambridge floor plan with vaulted ceilings, lots of windows, and a cute front porch with views of the neighborhood and mountains. Located on a corner lot which are the most popular lot locations in the Summerfield Cottages for privacy and views. Hardwood floors in all living areas and all the bedrooms. Tile floors in the bathrooms and laundry. Quartz counters in the kitchen. The generous master suite has a walk-in closet, tile shower, dual vanity, quartz counters and a solar tube. This home is located one block from the Summerfield Neighborhood Park. The interior has been freshly painted and is move-in ready. The refrigerator, washer and dryer are included in the sale.
Last Agent to Sell the Property
John L. Scott Medford Brokerage Phone: 541-840-7225 License #920600118 Listed on: 08/24/2022

Last Buyer's Agent
Shannon Mahar-Krug
Home Details
Home Type
- Single Family
Est. Annual Taxes
- $4,556
Year Built
- Built in 2016
Lot Details
- 5,227 Sq Ft Lot
- Fenced
- Landscaped
- Front Yard Sprinklers
- Sprinklers on Timer
Parking
- 2 Car Attached Garage
Property Views
- Mountain
- Territorial
Home Design
- Craftsman Architecture
- Frame Construction
- Composition Roof
- Concrete Perimeter Foundation
Interior Spaces
- 1,630 Sq Ft Home
- 1-Story Property
- Vaulted Ceiling
- Ceiling Fan
- Gas Fireplace
- Vinyl Clad Windows
- Great Room with Fireplace
- Dining Room
Kitchen
- Breakfast Area or Nook
- Range
- Microwave
- Dishwasher
- Tile Countertops
- Disposal
Flooring
- Wood
- Tile
Bedrooms and Bathrooms
- 3 Bedrooms
- Walk-In Closet
- 2 Full Bathrooms
- Double Vanity
- Bathtub Includes Tile Surround
- Solar Tube
Laundry
- Laundry Room
- Dryer
- Washer
Home Security
- Carbon Monoxide Detectors
- Fire and Smoke Detector
Schools
- Hoover Elementary School
- Hedrick Middle School
- South Medford High School
Utilities
- Forced Air Heating and Cooling System
- Heating System Uses Natural Gas
Additional Features
- Earth Advantage Certified Home
- Patio
Listing and Financial Details
- Assessor Parcel Number 10999777
Community Details
Overview
- No Home Owners Association
- Built by Mahar Homes, Inc.
- Summerfield Subdivision
Recreation
- Pickleball Courts
- Sport Court
- Community Playground
- Park
Ownership History
Purchase Details
Home Financials for this Owner
Home Financials are based on the most recent Mortgage that was taken out on this home.Purchase Details
Home Financials for this Owner
Home Financials are based on the most recent Mortgage that was taken out on this home.Purchase Details
Similar Homes in Medford, OR
Home Values in the Area
Average Home Value in this Area
Purchase History
| Date | Type | Sale Price | Title Company |
|---|---|---|---|
| Warranty Deed | $530,000 | Ticor Title | |
| Bargain Sale Deed | -- | Ticor Title | |
| Warranty Deed | $515,000 | First American Title | |
| Warranty Deed | $339,900 | First American |
Mortgage History
| Date | Status | Loan Amount | Loan Type |
|---|---|---|---|
| Open | $503,500 | New Conventional |
Property History
| Date | Event | Price | Change | Sq Ft Price |
|---|---|---|---|---|
| 05/27/2025 05/27/25 | Sold | $530,000 | 0.0% | $327 / Sq Ft |
| 04/28/2025 04/28/25 | Pending | -- | -- | -- |
| 04/25/2025 04/25/25 | For Sale | $530,000 | +2.9% | $327 / Sq Ft |
| 09/23/2022 09/23/22 | Sold | $515,000 | 0.0% | $316 / Sq Ft |
| 08/24/2022 08/24/22 | Pending | -- | -- | -- |
| 08/24/2022 08/24/22 | For Sale | $515,000 | +48.3% | $316 / Sq Ft |
| 09/06/2016 09/06/16 | Sold | $347,300 | +2.2% | $213 / Sq Ft |
| 01/27/2016 01/27/16 | For Sale | $339,900 | -- | $209 / Sq Ft |
| 01/25/2016 01/25/16 | Pending | -- | -- | -- |
Tax History Compared to Growth
Tax History
| Year | Tax Paid | Tax Assessment Tax Assessment Total Assessment is a certain percentage of the fair market value that is determined by local assessors to be the total taxable value of land and additions on the property. | Land | Improvement |
|---|---|---|---|---|
| 2025 | $4,945 | $340,990 | $90,530 | $250,460 |
| 2024 | $4,945 | $331,060 | $87,900 | $243,160 |
| 2023 | $4,794 | $321,420 | $85,340 | $236,080 |
| 2022 | $4,677 | $321,420 | $85,340 | $236,080 |
| 2021 | $4,556 | $312,060 | $82,860 | $229,200 |
| 2020 | $4,460 | $302,980 | $80,450 | $222,530 |
| 2019 | $4,354 | $285,600 | $75,830 | $209,770 |
| 2018 | $4,243 | $277,290 | $73,620 | $203,670 |
| 2017 | $4,166 | $277,290 | $73,620 | $203,670 |
| 2016 | $762 | $47,500 | $47,500 | $0 |
| 2015 | $967 | $47,500 | $47,500 | $0 |
| 2014 | $556 | $34,568 | $34,568 | $0 |
Agents Affiliated with this Home
-

Seller's Agent in 2025
Skye Flora
John L. Scott Medford
(541) 301-6614
6 in this area
122 Total Sales
-
S
Buyer's Agent in 2025
Sharon Schmelzer
eXp Realty, LLC
(541) 646-2295
1 in this area
35 Total Sales
-

Seller's Agent in 2022
Shannon Mahar-Krug
John L. Scott Medford
(541) 840-7225
173 in this area
262 Total Sales
-
D
Seller Co-Listing Agent in 2016
Donna Andrews
Donna Andrews & Associates
(541) 210-0374
6 in this area
9 Total Sales
Map
Source: Oregon Datashare
MLS Number: 220152509
APN: 10999777
- 3844 Calle Vista Dr
- 521 Waterstone Dr
- 4137 Shamrock Dr
- 534 Autumn Hills Dr
- 526 Autumn Hills Dr
- 518 Autumn Hills Dr
- 3737 Windgate St
- 417 Stanford Ave
- 443 Stanford Ave
- 0 Cherry Ln Unit 220193290
- 0 Cherry Ln Unit 220179075
- 4101 Piedmont Terrace
- 280 Mary Bee Ln
- 3919 Piedmont Terrace
- 3487 Greystone Ct
- 3571 Michael Park Dr
- 3559 Michael Park Dr
- 521 Sterling Point Dr
- 4900 Cherry Ln Unit LotWP001
- 4900 Cherry Ln
