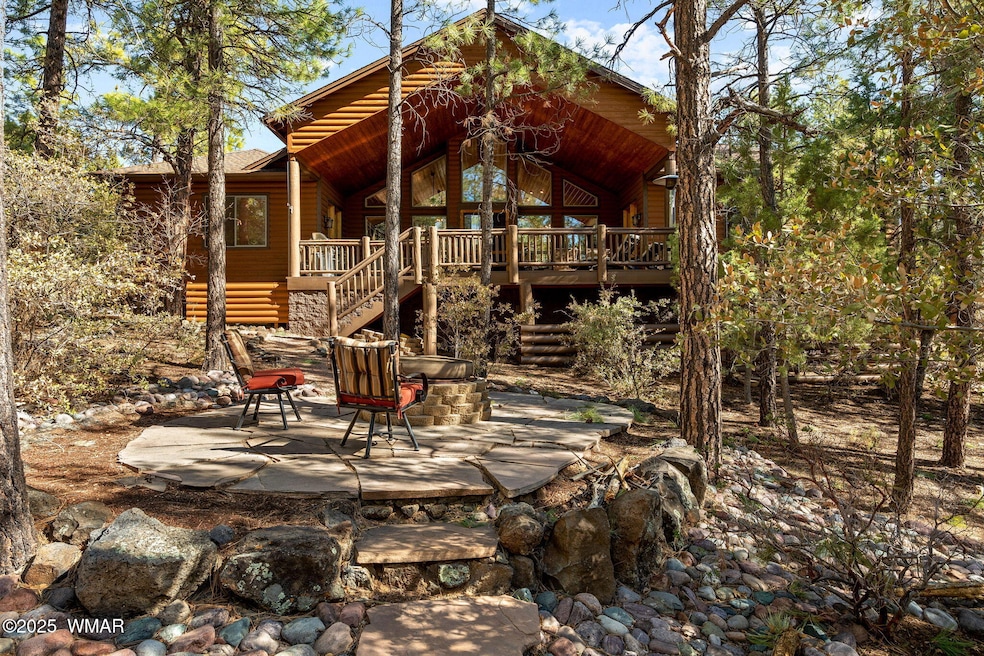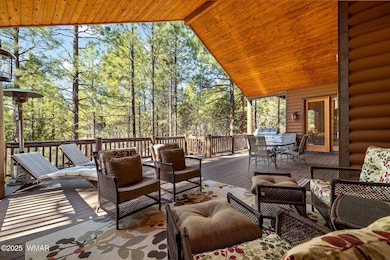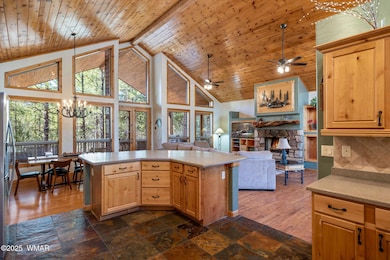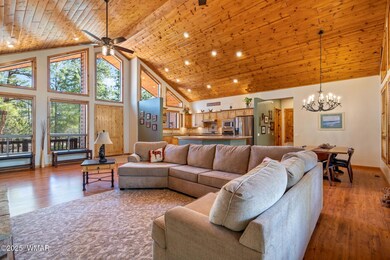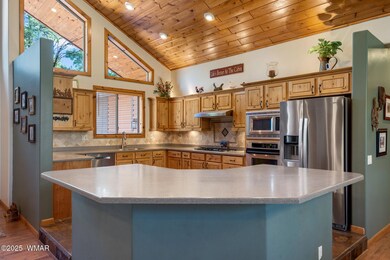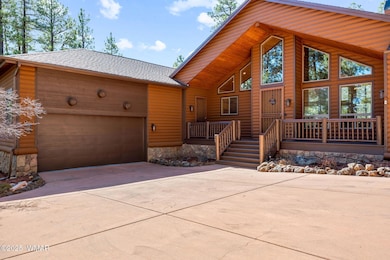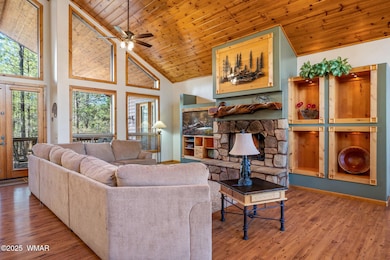
3871 W Sugar Pine Way Show Low, AZ 85901
Highlights
- Fitness Center
- Panoramic View
- Pine Trees
- Show Low High School Rated A-
- Gated Community
- Clubhouse
About This Home
As of July 2025Tucked away in a peaceful retreat, this beautiful home blends luxury with nature. As you drive along the charming, tree-lined entrance, you'll feel the tranquility of the setting before arriving at this stunning 4-bedroom, 4-bath residence. The layout includes two spacious Primary Suites, plus a dedicated 'Mother-In-Law' wing for added flexibility. Step onto the welcoming front porch, where the vaulted tongue-and-groove ceiling sets the tone for relaxation. Inside, the bright and airy great room is filled with natural light from forest-facing windows, with a striking rock fireplace anchoring the space and adding warmth to the open-concept kitchen. Beyond the home, a gently flowing stream runs alongside the property, its soothing sounds adding to the serene atmosphere.
Last Agent to Sell the Property
West USA Realty - Pinetop License #SA512201000 Listed on: 03/20/2025

Last Buyer's Agent
Non Board
Non-Board Office
Home Details
Home Type
- Single Family
Est. Annual Taxes
- $6,182
Year Built
- Built in 2001
Lot Details
- 0.69 Acre Lot
- West Facing Home
- Drip System Landscaping
- Corners Of The Lot Have Been Marked
- Pine Trees
HOA Fees
- $307 Monthly HOA Fees
Home Design
- Cabin
- Stem Wall Foundation
- Wood Frame Construction
- Pitched Roof
- Shingle Roof
- Log Siding
Interior Spaces
- 3,426 Sq Ft Home
- 1-Story Property
- Furnished
- Vaulted Ceiling
- Gas Fireplace
- Double Pane Windows
- Mud Room
- Great Room
- Living Room with Fireplace
- Open Floorplan
- Utility Room
- Panoramic Views
Kitchen
- Breakfast Bar
- Gas Range
- Microwave
- Dishwasher
- Disposal
Flooring
- Carpet
- Laminate
- Tile
Bedrooms and Bathrooms
- 4 Bedrooms
- Split Bedroom Floorplan
- Dressing Area
- 4 Bathrooms
- Granite Bathroom Countertops
- Double Vanity
- Bathtub with Shower
- Shower Only
Laundry
- Dryer
- Washer
Home Security
- Home Security System
- Fire and Smoke Detector
Parking
- 2 Car Attached Garage
- Garage Door Opener
Outdoor Features
- Covered Deck
- Rain Gutters
Utilities
- Forced Air Heating and Cooling System
- Heating System Uses Natural Gas
- Separate Meters
- Water Heater
- Phone Available
- Cable TV Available
Listing and Financial Details
- Assessor Parcel Number 309-62-207
Community Details
Overview
- Mandatory home owners association
Recreation
- Tennis Courts
- Fitness Center
- Community Pool
- Community Spa
Additional Features
- Clubhouse
- Gated Community
Ownership History
Purchase Details
Home Financials for this Owner
Home Financials are based on the most recent Mortgage that was taken out on this home.Purchase Details
Purchase Details
Similar Homes in Show Low, AZ
Home Values in the Area
Average Home Value in this Area
Purchase History
| Date | Type | Sale Price | Title Company |
|---|---|---|---|
| Warranty Deed | $1,000,000 | Pioneer Title Agency | |
| Warranty Deed | $1,000,000 | Pioneer Title Agency | |
| Warranty Deed | $612,000 | Pioneer Title Agency | |
| Warranty Deed | $612,000 | Pioneer Title Agency | |
| Interfamily Deed Transfer | -- | None Available | |
| Interfamily Deed Transfer | -- | None Available |
Mortgage History
| Date | Status | Loan Amount | Loan Type |
|---|---|---|---|
| Open | $633,000 | New Conventional |
Property History
| Date | Event | Price | Change | Sq Ft Price |
|---|---|---|---|---|
| 07/18/2025 07/18/25 | Sold | $1,000,000 | -9.0% | $292 / Sq Ft |
| 06/25/2025 06/25/25 | Pending | -- | -- | -- |
| 05/21/2025 05/21/25 | Price Changed | $1,099,000 | -2.3% | $321 / Sq Ft |
| 03/20/2025 03/20/25 | For Sale | $1,125,000 | -- | $328 / Sq Ft |
Tax History Compared to Growth
Tax History
| Year | Tax Paid | Tax Assessment Tax Assessment Total Assessment is a certain percentage of the fair market value that is determined by local assessors to be the total taxable value of land and additions on the property. | Land | Improvement |
|---|---|---|---|---|
| 2026 | $6,182 | -- | -- | -- |
| 2025 | $6,086 | $92,840 | $8,640 | $84,200 |
| 2024 | $5,760 | $101,619 | $8,456 | $93,163 |
| 2023 | $6,086 | $82,008 | $4,849 | $77,159 |
| 2022 | $5,760 | $0 | $0 | $0 |
| 2021 | $5,764 | $0 | $0 | $0 |
| 2020 | $5,417 | $0 | $0 | $0 |
| 2019 | $5,402 | $0 | $0 | $0 |
| 2018 | $5,153 | $0 | $0 | $0 |
| 2017 | $4,759 | $0 | $0 | $0 |
| 2016 | $4,089 | $0 | $0 | $0 |
| 2015 | $3,803 | $36,246 | $2,070 | $34,176 |
Agents Affiliated with this Home
-

Seller's Agent in 2025
Beverly Best
West USA Realty - Pinetop
(928) 242-9747
521 Total Sales
-
H
Seller Co-Listing Agent in 2025
Hannah Zachman
West USA Realty - Pinetop
(602) 942-4200
128 Total Sales
-
N
Buyer's Agent in 2025
Non Board
Non-Board Office
Map
Source: White Mountain Association of REALTORS®
MLS Number: 255033
APN: 309-62-207
- 910 S Barberry Ln
- 4241 W Wild Iris Ln
- 4040 W Ninebark Ln
- 4330 W Box Elder Ln
- 3990 W Sugar Pine Loop
- 4651 W White Oak Ln
- 810 S Rockcress Ln
- 811 S Rockcress Ln
- 4740 W White Oak Ln
- 3360 W Mariposa Ln
- 630 S Rockcress Ln
- 831 S Rockcress Ln
- 3600 W Torreon Ct
- 1031 S Spirea Ln
- 221 S Falling Leaf Rd
- 221 S Falling Leaf Rd Unit 99
- 510 S Spirea Ln
- 601 S Spirea Ln
- 280 S Falling Leaf Rd
- 3050 W Black Oak Loop Unit Lot 7
