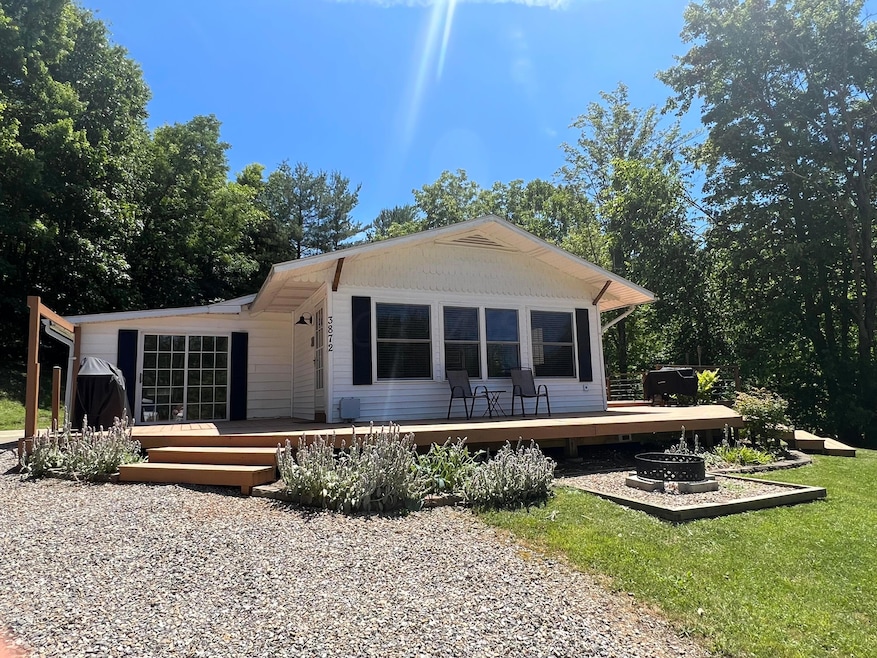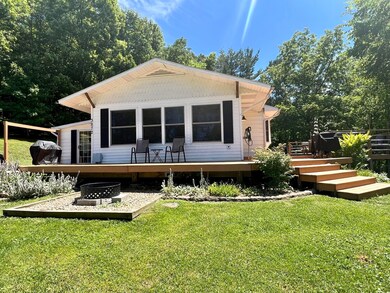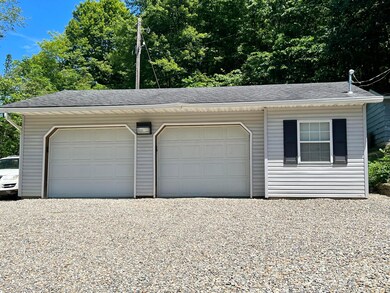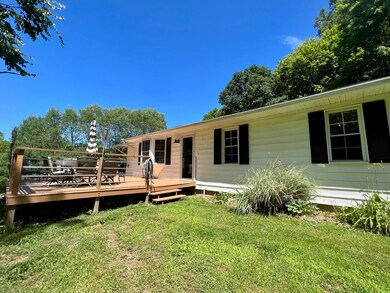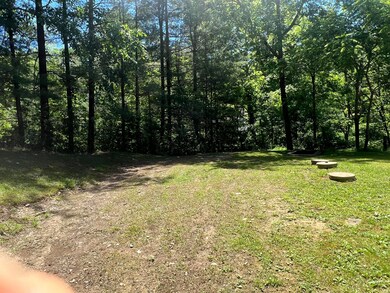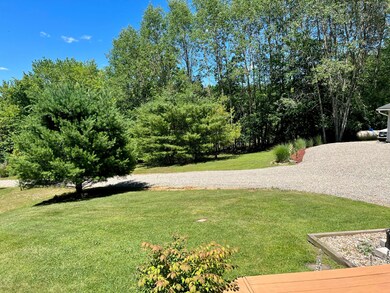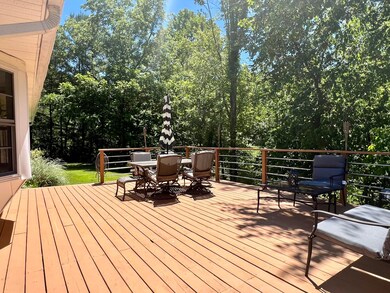
3872 Dragoo Rd Nashport, OH 43830
Highlights
- Deck
- Wooded Lot
- Heated Sun or Florida Room
- Wood Burning Stove
- Ranch Style House
- 2 Car Detached Garage
About This Home
As of March 2024Adorable single story home offering open floor plan with so many updates! 4 bedrooms and 1 bathroom with ample
natural light and peaceful country surroundings. Enjoy nature on the beautiful wrap around deck and wooded setting.
Ample parking and 713 sq ft. detached garage allow for ample parking and space for hobbies. New roof 2023 and brand new waterproof foundation give peace of mind for this move in ready home!
Last Agent to Sell the Property
Coldwell Banker Realty License #2013004636 Listed on: 02/10/2024

Home Details
Home Type
- Single Family
Est. Annual Taxes
- $2,117
Year Built
- Built in 1975
Lot Details
- 1.84 Acre Lot
- Wooded Lot
Parking
- 2 Car Detached Garage
Home Design
- Ranch Style House
- Block Foundation
- Aluminum Siding
Interior Spaces
- 1,880 Sq Ft Home
- Fireplace
- Wood Burning Stove
- Insulated Windows
- Heated Sun or Florida Room
- Crawl Space
- Laundry on main level
Kitchen
- Electric Range
- Microwave
Flooring
- Carpet
- Laminate
- Ceramic Tile
Bedrooms and Bathrooms
- 4 Main Level Bedrooms
- 1 Full Bathroom
Outdoor Features
- Deck
- Shed
- Storage Shed
Utilities
- Forced Air Heating and Cooling System
- Heating System Uses Propane
- Private Water Source
- Well
- Private Sewer
Listing and Financial Details
- Assessor Parcel Number 065-314532-03.000
Ownership History
Purchase Details
Home Financials for this Owner
Home Financials are based on the most recent Mortgage that was taken out on this home.Purchase Details
Home Financials for this Owner
Home Financials are based on the most recent Mortgage that was taken out on this home.Similar Homes in the area
Home Values in the Area
Average Home Value in this Area
Purchase History
| Date | Type | Sale Price | Title Company |
|---|---|---|---|
| Deed | $280,000 | None Listed On Document | |
| Warranty Deed | $202,350 | Total Title |
Mortgage History
| Date | Status | Loan Amount | Loan Type |
|---|---|---|---|
| Open | $252,000 | Credit Line Revolving | |
| Closed | $86,000 | Credit Line Revolving | |
| Previous Owner | $150,000 | Credit Line Revolving | |
| Previous Owner | $99,900 | New Conventional | |
| Previous Owner | $40,000 | Credit Line Revolving | |
| Previous Owner | $56,600 | New Conventional | |
| Previous Owner | $25,000 | Credit Line Revolving |
Property History
| Date | Event | Price | Change | Sq Ft Price |
|---|---|---|---|---|
| 03/27/2025 03/27/25 | Off Market | $134,900 | -- | -- |
| 03/08/2024 03/08/24 | Sold | $280,000 | -6.5% | $149 / Sq Ft |
| 02/10/2024 02/10/24 | For Sale | $299,500 | +122.0% | $159 / Sq Ft |
| 08/24/2015 08/24/15 | Sold | $134,900 | 0.0% | $120 / Sq Ft |
| 07/25/2015 07/25/15 | Pending | -- | -- | -- |
| 07/20/2015 07/20/15 | For Sale | $134,900 | -- | $120 / Sq Ft |
Tax History Compared to Growth
Tax History
| Year | Tax Paid | Tax Assessment Tax Assessment Total Assessment is a certain percentage of the fair market value that is determined by local assessors to be the total taxable value of land and additions on the property. | Land | Improvement |
|---|---|---|---|---|
| 2024 | $3,253 | $61,880 | $15,050 | $46,830 |
| 2023 | $2,117 | $62,020 | $15,190 | $46,830 |
| 2022 | $1,910 | $50,720 | $10,610 | $40,110 |
| 2021 | $1,956 | $50,720 | $10,610 | $40,110 |
| 2020 | $1,955 | $50,720 | $10,610 | $40,110 |
| 2019 | $1,649 | $40,570 | $8,470 | $32,100 |
| 2018 | $1,657 | $0 | $0 | $0 |
| 2017 | $1,421 | $0 | $0 | $0 |
| 2016 | $1,176 | $0 | $0 | $0 |
| 2015 | $1,181 | $0 | $0 | $0 |
| 2014 | $1,536 | $0 | $0 | $0 |
| 2013 | $1,089 | $0 | $0 | $0 |
Agents Affiliated with this Home
-
K
Seller's Agent in 2024
Katie Leibas
Coldwell Banker Realty
(740) 973-2664
19 Total Sales
-

Buyer's Agent in 2024
Lory Kim
RE/MAX
(614) 570-1352
352 Total Sales
-
J
Seller's Agent in 2015
Josh Snodgrass
Coldwell Banker Realty
Map
Source: Columbus and Central Ohio Regional MLS
MLS Number: 224003329
APN: 065-314532-03.000
- 4287 Dragoo Rd
- 3615 Dragoo Rd
- 0 Briarcliff Rd
- 10140 Myers Rd
- 17930 Bear Rd
- 0 Briarcliff Rd Unit LotWP001
- 9360 Black Run Rd
- 10315 Marne Rd
- 10345 Marne Rd
- 3286 Licking Valley Rd NE
- 9360 Black Run Rd
- 0 Dove Rd Unit 225022535
- 1698 Seven Hills Rd NE Unit Tract C
- 1698 Seven Hills Rd NE Unit Tract B
- 277 Merri-Wood Dr NE
- 9056 Lentz Rd
- 6228 Patton Rd NE
- 18988 Claypool Rd
- 2387 Rock Haven Rd NE
- 17994 Claypool Rd SE
