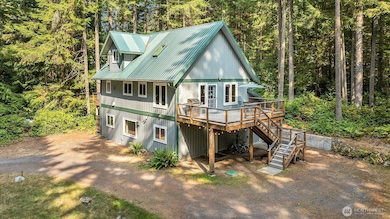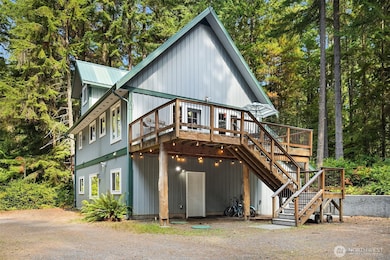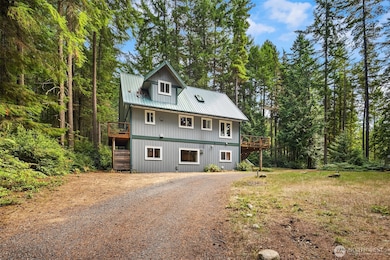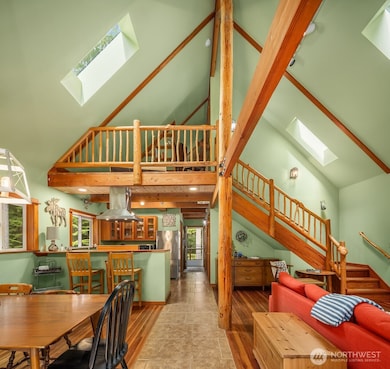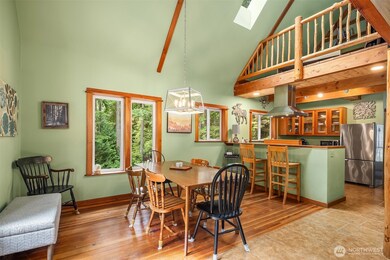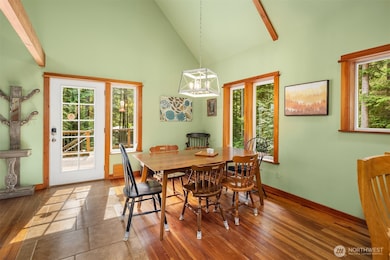3872 Log Cabin Rd Clinton, WA 98236
Estimated payment $4,526/month
Highlights
- RV Access or Parking
- Deck
- Wooded Lot
- 5 Acre Lot
- Wood Burning Stove
- Territorial View
About This Home
Charming A-frame style home on 5 wooded acres in South Whidbey! This private island retreat blends rustic charm w/modern comfort. Step inside to fir floors, detailed woodwork, a handmade stair rail & vaulted ceilings w/wood beams, open kitchen w/breakfast bar, dining room, primary bedroom & full bath. Upstairs bedroom w/ 3/4 bath & loft, great for home office. Lower level features a generous family room plumbed for a 2nd kitchen, full bath (new in 2020) & large bunk room ideal for gatherings. Enjoy outdoor living w/trails winding through the property & a fire pit for cozy evenings under the stars. Currently an active ST rental, this home is offered fully furnished, providing a rare turn key opportunity just minutes from the Clinton ferry!
Source: Northwest Multiple Listing Service (NWMLS)
MLS#: 2433442
Home Details
Home Type
- Single Family
Est. Annual Taxes
- $5,099
Year Built
- Built in 1997
Lot Details
- 5 Acre Lot
- South Facing Home
- Corner Lot
- Level Lot
- Wooded Lot
HOA Fees
- $17 Monthly HOA Fees
Home Design
- Poured Concrete
- Metal Roof
- Metal Construction or Metal Frame
- Vinyl Construction Material
Interior Spaces
- 2,056 Sq Ft Home
- 1.5-Story Property
- Vaulted Ceiling
- Ceiling Fan
- Skylights
- 2 Fireplaces
- Wood Burning Stove
- Self Contained Fireplace Unit Or Insert
- Gas Fireplace
- Dining Room
- Loft
- Territorial Views
- Finished Basement
- Natural lighting in basement
- Storm Windows
Kitchen
- Stove
- Microwave
- Dishwasher
Flooring
- Softwood
- Vinyl Plank
Bedrooms and Bathrooms
- Bathroom on Main Level
Laundry
- Dryer
- Washer
Parking
- Off-Street Parking
- RV Access or Parking
Outdoor Features
- Deck
- Patio
Schools
- So. Whidbey Primary Elementary School
- South Whidbey Middle School
- So. Whidbey High School
Utilities
- Propane
- Shared Well
- Water Heater
- Septic Tank
- High Speed Internet
Community Details
- Association fees include road maintenance
- Deer Lake Subdivision
Listing and Financial Details
- Down Payment Assistance Available
- Visit Down Payment Resource Website
- Assessor Parcel Number 140154
Map
Home Values in the Area
Average Home Value in this Area
Tax History
| Year | Tax Paid | Tax Assessment Tax Assessment Total Assessment is a certain percentage of the fair market value that is determined by local assessors to be the total taxable value of land and additions on the property. | Land | Improvement |
|---|---|---|---|---|
| 2025 | $5,099 | $723,000 | $370,000 | $353,000 |
| 2024 | $4,546 | $707,568 | $350,000 | $357,568 |
| 2023 | $4,546 | $692,139 | $330,000 | $362,139 |
| 2022 | $4,170 | $612,056 | $280,000 | $332,056 |
| 2021 | $3,338 | $522,344 | $230,000 | $292,344 |
| 2020 | $3,206 | $424,969 | $190,000 | $234,969 |
| 2019 | $2,671 | $419,034 | $250,000 | $169,034 |
| 2018 | $2,722 | $345,803 | $210,000 | $135,803 |
| 2017 | $2,312 | $326,636 | $190,000 | $136,636 |
| 2016 | $2,168 | $303,303 | $165,000 | $138,303 |
| 2015 | $2,418 | $274,967 | $135,000 | $139,967 |
| 2013 | -- | $300,150 | $160,000 | $140,150 |
Property History
| Date | Event | Price | List to Sale | Price per Sq Ft | Prior Sale |
|---|---|---|---|---|---|
| 11/12/2025 11/12/25 | Price Changed | $775,000 | -2.5% | $377 / Sq Ft | |
| 09/16/2025 09/16/25 | For Sale | $795,000 | +63.1% | $387 / Sq Ft | |
| 04/18/2019 04/18/19 | Sold | $487,500 | 0.0% | $409 / Sq Ft | View Prior Sale |
| 03/24/2019 03/24/19 | Pending | -- | -- | -- | |
| 02/23/2019 02/23/19 | Price Changed | $487,500 | -2.3% | $409 / Sq Ft | |
| 01/03/2019 01/03/19 | For Sale | $499,000 | +2.4% | $419 / Sq Ft | |
| 12/31/2018 12/31/18 | Off Market | $487,500 | -- | -- | |
| 11/14/2018 11/14/18 | Price Changed | $499,000 | -3.1% | $419 / Sq Ft | |
| 10/22/2018 10/22/18 | For Sale | $515,000 | -- | $432 / Sq Ft |
Purchase History
| Date | Type | Sale Price | Title Company |
|---|---|---|---|
| Warranty Deed | $487,500 | Land T&E Of Island Co |
Mortgage History
| Date | Status | Loan Amount | Loan Type |
|---|---|---|---|
| Open | $150,000 | New Conventional |
Source: Northwest Multiple Listing Service (NWMLS)
MLS Number: 2433442
APN: R32927-172-3710
- 0 Xxx Hilltop Dr
- 4130 Frog Water Rd
- 0 Lot 85 Skyview Dr
- 0 Lot 86 Skyview Dr
- 4324 Shadowood Dr
- 0 S Twin Cedars Dr
- 4105 Tartan Way
- 6255 Turkey Hill Rd
- 9546 Washington 525
- 0 XXX Cultus Bay Rd
- 0 E Heggeness Rd
- 6903 Heggenes Rd
- 7110 Olin Place
- 0 XXX Sills Rd
- 4621 Deer Lake Rd
- 5970 Maxwelton Rd
- 3198 Eaglecrest Ln
- 7119 Maxwelton Rd
- 11652 State Route 525
- 7589 Bailey Rd
- 4050 Hollyhock Ln
- 3615 Britzman Loop
- 5024 Saratoga Rd Unit Studio
- 5100 81st Place SW Unit B
- 5010 84th St SW
- 4801 84th St SW
- 8425 44th Ave W
- 9507 49th Ave W
- 4500 Harbour Pointe Blvd
- 11108 Chennault Beach Rd
- 1901 Merrill Creek Pkwy
- 1707 Merrill Creek Pkwy
- 12303 Harbour Pointe Blvd
- 1926 W Casino Rd
- 12101 Greenhaven
- 1415 W Casino Rd
- 505 Wood Place
- 1020 W Casino Rd
- 1831 100th St SW Unit B
- 5711 10th Ave W

