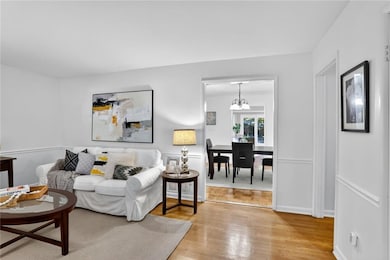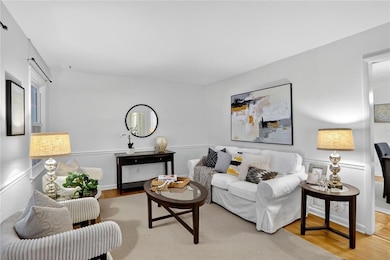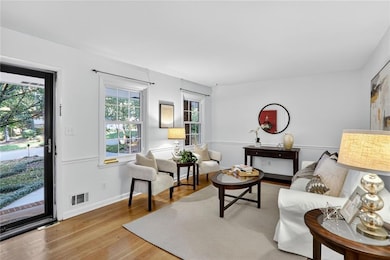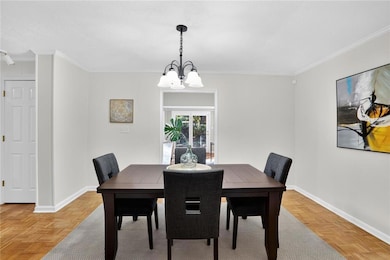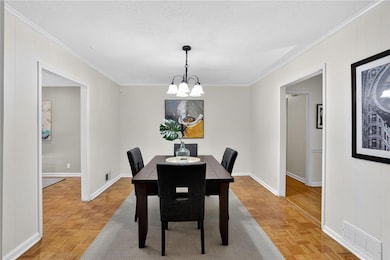Welcome home to this charming, neat as a pin 3-bedroom, 2-bath brick ranch in the thriving City of Tucker - where convenience meets community. From the moment you arrive, you’ll be drawn to the beautiful landscaping and inviting curb appeal. Inside, fresh paint, hardwood floors, newer windows and thoughtful updates create a warm and welcoming feel. The primary suite features its own en-suite bath, while the open living spaces flow easily for everyday living and entertaining. A wonderful light-filled addition with skylights, vaulted ceilings, and French doors opens to a level, fully fenced backyard—perfect for gatherings, gardening, or quiet evenings outdoors. The small workshop off of the carport provides a great space for hobbies, tools, or extra storage, and the backyard outbuilding adds even more flexibility. Well maintained and move-in ready, this Tucker treasure blends comfort, functionality, and charm in a location you’ll love coming home to. Ideally located near schools, shops, groceries, I-285, Emory, and the CDC, this home offers an easy in-town lifestyle with all the suburban comforts.


