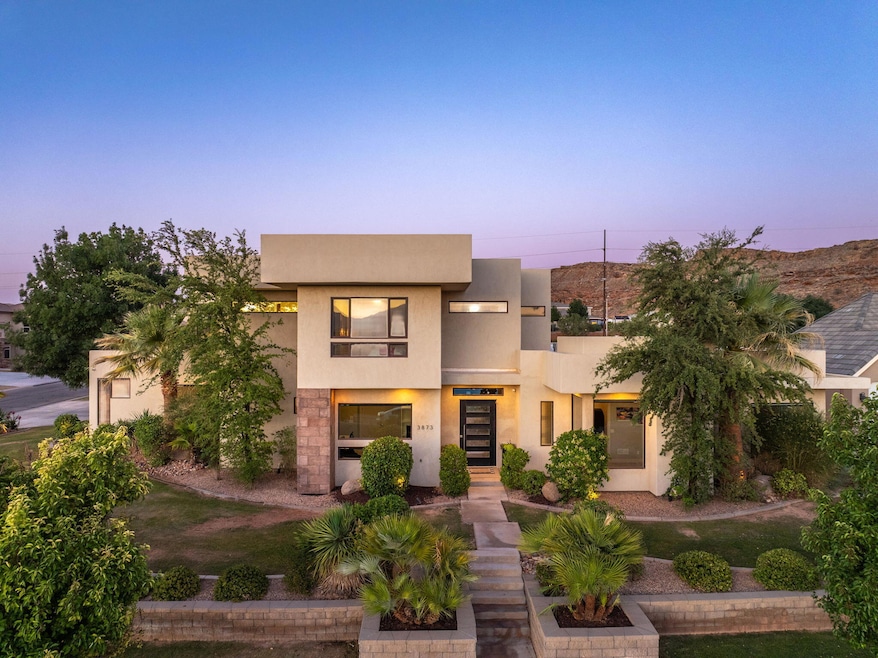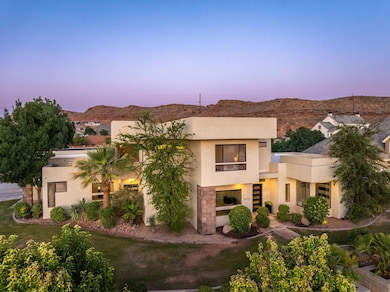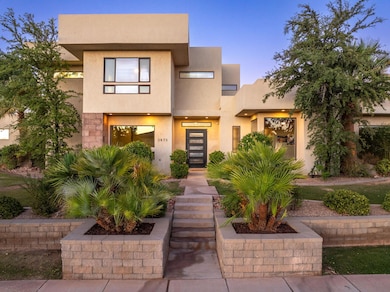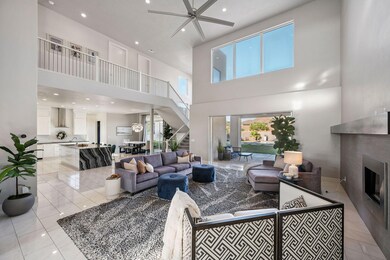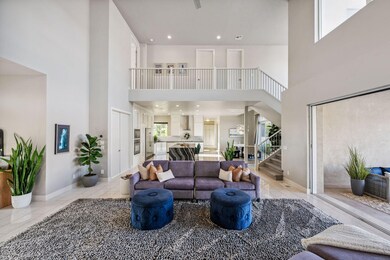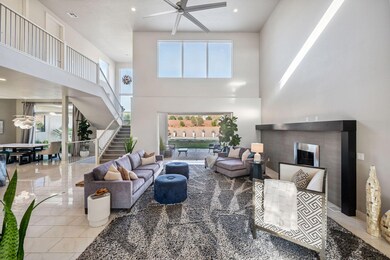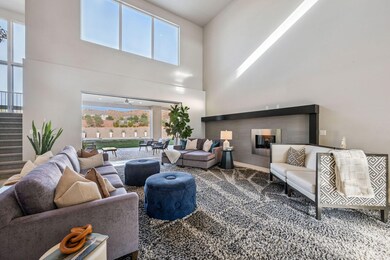3873 S 2510 E St. George, UT 84790
Estimated payment $10,600/month
Highlights
- Concrete Pool
- Mountain View
- Vaulted Ceiling
- Sunrise Ridge Intermediate School Rated A-
- Viking Appliances
- Main Floor Primary Bedroom
About This Home
Beautiful home in Meadow Valley Farms with no HOA, located on a spacious 1⁄2-acre corner lot in an established, friendly neighborhood near Little Valley Elementary, Sunrise Ridge Intermediate, and Desert Hills High School—plus just minutes from parks and the popular BYU Creamery Alumni. Bright and airy with vaulted ceilings and an open-concept layout, this home features a chef's kitchen with double dishwashers, Viking cooktop, hidden pantry, and floor-to-ceiling cabinetry. You'll love the large mudroom, oversized laundry room, and smart features like surround sound, central vac, instant water heaters, and an 8-camera Reolink security system (alarm wired). The primary suite includes a walk-in shower, garden tub, makeup vanity, and a huge walk-in closet. The basement offers a theater room, home gym, extra bedrooms, and generous storage. Enjoy seamless indoor/outdoor living with sliding glass doors, a 600 sq/ft covered patio, 40' x 20' saltwater pool/spa, electric pool cover, and outdoor shower. The fully fenced yard features lush grass, mature landscaping, and landscape lighting. A 4-car garage with built-ins completes this amazing home in one of St. George's most desirable communities.
Home Details
Home Type
- Single Family
Est. Annual Taxes
- $7,423
Year Built
- Built in 2014
Lot Details
- 0.46 Acre Lot
- Property is Fully Fenced
- Landscaped
- Corner Lot
- Sprinkler System
- Private Yard
Parking
- Attached Garage
- Garage Door Opener
Home Design
- Flat Roof Shape
- Stucco Exterior
- Stone Exterior Construction
Interior Spaces
- 7,681 Sq Ft Home
- 2-Story Property
- Vaulted Ceiling
- Ceiling Fan
- 2 Fireplaces
- Gas Fireplace
- Double Pane Windows
- Mud Room
- Den
- Mountain Views
- Basement Fills Entire Space Under The House
- Laundry Room
Kitchen
- Built-In Range
- Range Hood
- Microwave
- Dishwasher
- Viking Appliances
- Disposal
Bedrooms and Bathrooms
- 6 Bedrooms
- Primary Bedroom on Main
- Walk-In Closet
- 6 Bathrooms
- Soaking Tub
- Bathtub With Separate Shower Stall
Pool
- Concrete Pool
- Heated In Ground Pool
- Spa
Outdoor Features
- Covered Patio or Porch
- Exterior Lighting
Schools
- Little Valley Elementary School
- Desert Hills Middle School
- Desert Hills High School
Utilities
- Cooling Available
- Heat Pump System
- Smart Home Wiring
- Water Softener is Owned
Community Details
- No Home Owners Association
- Meadow Valley Farms Subdivision
Listing and Financial Details
- Assessor Parcel Number SG-MVF-1-11
Map
Home Values in the Area
Average Home Value in this Area
Tax History
| Year | Tax Paid | Tax Assessment Tax Assessment Total Assessment is a certain percentage of the fair market value that is determined by local assessors to be the total taxable value of land and additions on the property. | Land | Improvement |
|---|---|---|---|---|
| 2025 | $7,423 | $1,055,670 | $248,215 | $807,455 |
| 2023 | $7,574 | $1,131,570 | $184,250 | $947,320 |
| 2022 | $7,611 | $1,069,475 | $154,000 | $915,475 |
| 2021 | $6,333 | $1,327,100 | $270,000 | $1,057,100 |
| 2020 | $6,146 | $1,212,900 | $170,000 | $1,042,900 |
| 2019 | $5,744 | $1,107,300 | $170,000 | $937,300 |
| 2018 | $5,046 | $502,315 | $0 | $0 |
| 2017 | $4,678 | $452,100 | $0 | $0 |
| 2016 | $8,155 | $728,900 | $0 | $0 |
| 2015 | $4,123 | $353,540 | $0 | $0 |
| 2014 | $985 | $85,000 | $0 | $0 |
Property History
| Date | Event | Price | List to Sale | Price per Sq Ft |
|---|---|---|---|---|
| 08/01/2025 08/01/25 | Price Changed | $1,890,000 | -5.0% | $246 / Sq Ft |
| 06/25/2025 06/25/25 | For Sale | $1,990,000 | -- | $259 / Sq Ft |
Purchase History
| Date | Type | Sale Price | Title Company |
|---|---|---|---|
| Warranty Deed | -- | Southern Utah Title |
Mortgage History
| Date | Status | Loan Amount | Loan Type |
|---|---|---|---|
| Open | $59,160 | Adjustable Rate Mortgage/ARM |
Source: Washington County Board of REALTORS®
MLS Number: 25-262561
APN: 0903788
- 2434 E 3860 S
- 3753 S 2640 St E
- 2562 E 3670 S
- 4009 S 2420 E
- 2311 E 3910 S
- 3641 S 2640 St E
- 4061 S 2420 E
- 1783 E 3630 S Unit 14
- 1610 E 3630 S Unit 24
- 1584 E 3630 S Unit 25
- 1482 E 3630 S Unit 29
- 1508 E 3630 S
- 1636 E 3630 S Unit 23
- 1669 E 3630 S Unit 9
- 1693 E 3630 S Unit 10
- 1741 E 3630 S Unit 12
- 1754 E 3630 S Unit 18
- 1571 E 3630 S Unit 5
- 1765 E 3630 S Unit 13
- 1817 E 3630 S Unit 15
- 3226 E 2930 S
- 2998 Photinia Dr
- 3676 S Montreal Ln
- 1843 E 1220 S St
- 997 Willow Breeze Ln
- 832 S American Beech Ln
- 770 S 2780 E
- 444 Sunland Dr
- 514 S 1990 E
- 621 Rolling Hills Dr
- 2271 E Dinosaur Crossing Dr
- 5088 S Desert Color Pkwy
- 3061 S Bloomington Dr E
- 2349 S 240 W
- 368 S Mall Dr
- 344 S 1990 E
- 5509 S Carnelian Pkwy
- 2409 E Dinosaur Crossing Dr
- 756 W Sunfire Ln
- 5801 S Garnet Dr Unit 1-1304
