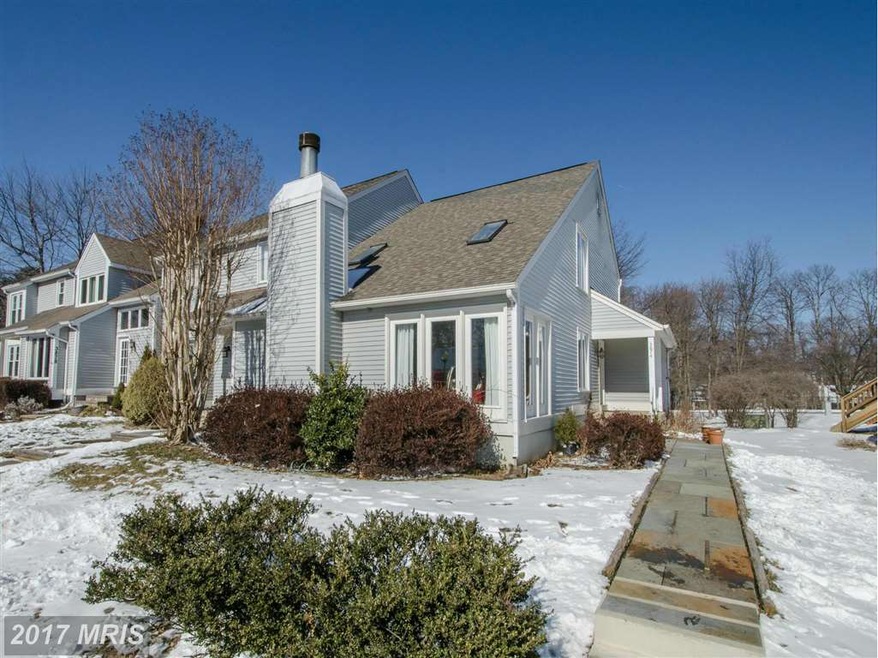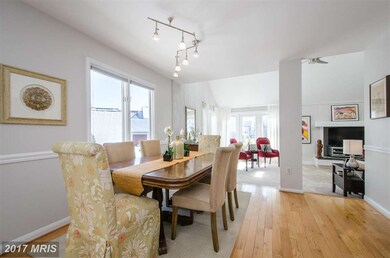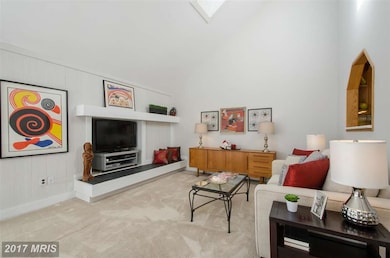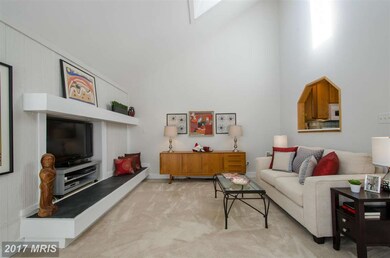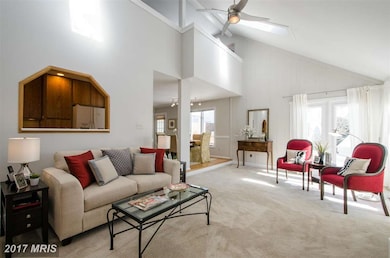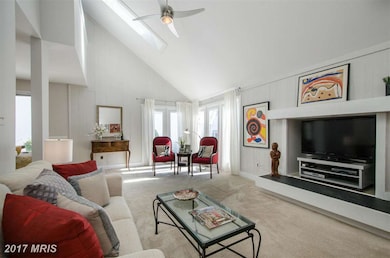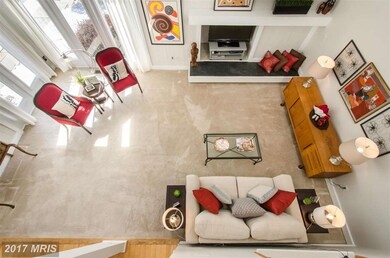
3874 Alder Woods Ct Fairfax, VA 22033
Highlights
- Open Floorplan
- Deck
- Vaulted Ceiling
- Navy Elementary Rated A
- Contemporary Architecture
- Wood Flooring
About This Home
As of June 2025SPACIOUS 3 BR W/ DEN & LARGE LOFT, 3 FULL BATH AMESBURY MODEL END TH IN CONVENIENT FAIR WOODS. SUN DRENCHED OPEN FLOOR PLAN OFFERS VAULTED CEILINGS W/ SKYLIGHTS, LARGE MAIN LVL MASTER BR & FULL BATH, INVITING FORMAL LR, KITCH & DR W/ HW FLOORS, GRANITE COUNTERS, HUGE LL REC ROOM W/ WET BAR, FRESHLY PAINTED NEUTRAL DECOR, ASSIGNED & GARAGE PARKING. MINS TO 66, SHOPPING, DINING, FFX CORNER & MORE!
Last Buyer's Agent
Lupe Rohrer
Redfin Corp

Townhouse Details
Home Type
- Townhome
Est. Annual Taxes
- $4,373
Year Built
- Built in 1984
Lot Details
- 3,140 Sq Ft Lot
- 1 Common Wall
- Property is in very good condition
HOA Fees
- $90 Monthly HOA Fees
Parking
- 1 Car Detached Garage
- 1 Assigned Parking Space
Home Design
- Contemporary Architecture
- Aluminum Siding
Interior Spaces
- Property has 3 Levels
- Open Floorplan
- Wet Bar
- Chair Railings
- Vaulted Ceiling
- Skylights
- Recessed Lighting
- Window Treatments
- Casement Windows
- French Doors
- Entrance Foyer
- Living Room
- Dining Room
- Den
- Loft
- Game Room
- Wood Flooring
Kitchen
- Electric Oven or Range
- Microwave
- Ice Maker
- Dishwasher
- Upgraded Countertops
- Disposal
Bedrooms and Bathrooms
- 3 Bedrooms | 1 Main Level Bedroom
- En-Suite Primary Bedroom
- En-Suite Bathroom
- 3 Full Bathrooms
Laundry
- Dryer
- Washer
Finished Basement
- Basement Fills Entire Space Under The House
- Connecting Stairway
- Sump Pump
Outdoor Features
- Deck
- Porch
Schools
- Navy Elementary School
- Franklin Middle School
- Chantilly High School
Utilities
- Central Air
- Heat Pump System
- Vented Exhaust Fan
- Electric Water Heater
- Fiber Optics Available
Listing and Financial Details
- Tax Lot 21
- Assessor Parcel Number 45-2-7- -21
Community Details
Overview
- Association fees include common area maintenance, management, insurance, reserve funds, road maintenance, snow removal, trash
- Fair Woods Subdivision, Amesbury Floorplan
- The community has rules related to alterations or architectural changes, parking rules, no recreational vehicles, boats or trailers
Recreation
- Tennis Courts
- Jogging Path
Ownership History
Purchase Details
Home Financials for this Owner
Home Financials are based on the most recent Mortgage that was taken out on this home.Purchase Details
Home Financials for this Owner
Home Financials are based on the most recent Mortgage that was taken out on this home.Purchase Details
Home Financials for this Owner
Home Financials are based on the most recent Mortgage that was taken out on this home.Purchase Details
Home Financials for this Owner
Home Financials are based on the most recent Mortgage that was taken out on this home.Purchase Details
Home Financials for this Owner
Home Financials are based on the most recent Mortgage that was taken out on this home.Similar Homes in Fairfax, VA
Home Values in the Area
Average Home Value in this Area
Purchase History
| Date | Type | Sale Price | Title Company |
|---|---|---|---|
| Deed | $712,500 | First American Title | |
| Deed | $712,500 | First American Title | |
| Deed | $475,000 | Chicago Title Ins Co | |
| Warranty Deed | $444,900 | -- | |
| Warranty Deed | $439,000 | -- | |
| Deed | $275,000 | -- |
Mortgage History
| Date | Status | Loan Amount | Loan Type |
|---|---|---|---|
| Open | $641,250 | New Conventional | |
| Closed | $641,250 | New Conventional | |
| Previous Owner | $450,000 | New Conventional | |
| Previous Owner | $453,100 | New Conventional | |
| Previous Owner | $287,000 | New Conventional | |
| Previous Owner | $364,500 | New Conventional | |
| Previous Owner | $368,000 | New Conventional | |
| Previous Owner | $351,200 | New Conventional | |
| Previous Owner | $247,500 | No Value Available |
Property History
| Date | Event | Price | Change | Sq Ft Price |
|---|---|---|---|---|
| 06/12/2025 06/12/25 | Sold | $712,500 | +5.6% | $289 / Sq Ft |
| 05/19/2025 05/19/25 | Pending | -- | -- | -- |
| 05/16/2025 05/16/25 | For Sale | $675,000 | +42.1% | $274 / Sq Ft |
| 11/19/2018 11/19/18 | Sold | $475,000 | -2.1% | $193 / Sq Ft |
| 10/02/2018 10/02/18 | Price Changed | $485,000 | -2.0% | $197 / Sq Ft |
| 09/09/2018 09/09/18 | Price Changed | $495,000 | -0.8% | $201 / Sq Ft |
| 08/18/2018 08/18/18 | Price Changed | $499,000 | -2.2% | $203 / Sq Ft |
| 08/09/2018 08/09/18 | For Sale | $510,000 | +14.6% | $207 / Sq Ft |
| 03/30/2015 03/30/15 | Sold | $444,900 | 0.0% | $197 / Sq Ft |
| 03/02/2015 03/02/15 | Pending | -- | -- | -- |
| 02/21/2015 02/21/15 | For Sale | $444,900 | -- | $197 / Sq Ft |
Tax History Compared to Growth
Tax History
| Year | Tax Paid | Tax Assessment Tax Assessment Total Assessment is a certain percentage of the fair market value that is determined by local assessors to be the total taxable value of land and additions on the property. | Land | Improvement |
|---|---|---|---|---|
| 2024 | $7,017 | $605,710 | $190,000 | $415,710 |
| 2023 | $6,740 | $597,280 | $190,000 | $407,280 |
| 2022 | $6,702 | $586,080 | $185,000 | $401,080 |
| 2021 | $6,141 | $523,330 | $155,000 | $368,330 |
| 2020 | $5,907 | $499,130 | $150,000 | $349,130 |
| 2019 | $5,815 | $491,370 | $145,000 | $346,370 |
| 2018 | $5,010 | $435,680 | $140,000 | $295,680 |
| 2017 | $4,714 | $405,990 | $130,000 | $275,990 |
| 2016 | $4,907 | $423,540 | $130,000 | $293,540 |
| 2015 | $4,474 | $400,860 | $125,000 | $275,860 |
| 2014 | -- | $392,750 | $120,000 | $272,750 |
Agents Affiliated with this Home
-
Ken Tully

Seller's Agent in 2025
Ken Tully
RE/MAX
(703) 395-0800
5 in this area
70 Total Sales
-
Dominique Lee
D
Buyer's Agent in 2025
Dominique Lee
Home America Realty, Inc.
(703) 470-0831
1 in this area
30 Total Sales
-
Lupe Rohrer
L
Seller's Agent in 2018
Lupe Rohrer
Redfin Corp
-
V
Buyer's Agent in 2018
Virginia Turley
Ginny Turley, Realtor
-
Joy Deevy

Seller's Agent in 2015
Joy Deevy
Compass
(703) 930-5198
1 in this area
132 Total Sales
Map
Source: Bright MLS
MLS Number: 1003688513
APN: 0452-07-0021
- 3861 Alder Woods Ct
- 12502 Lieutenant Nichols Rd
- 12401 Alexander Cornell Dr
- 12784 Dogwood Hills Ln
- 12465 Blissful Valley Dr
- 12602 Victoria Station Ct
- 3884 Billberry Dr
- 12227 Ox Hill Rd
- 4107 Quiet Crossing Ct
- 4111 Mount Echo Ln
- 12909 U S 50 Unit 12909A
- 12934 Grays Pointe Rd Unit A
- 4117 Brookgreen Dr
- 12124 Wedgeway Place
- 4024 Nicholas Ct
- 4211 Maintree Ct
- 12116 Greenway Ct Unit 202
- 12178 Brecknock St
- 12327 Quiet Hollow Ct
- 12105 Greenway Ct Unit 201
