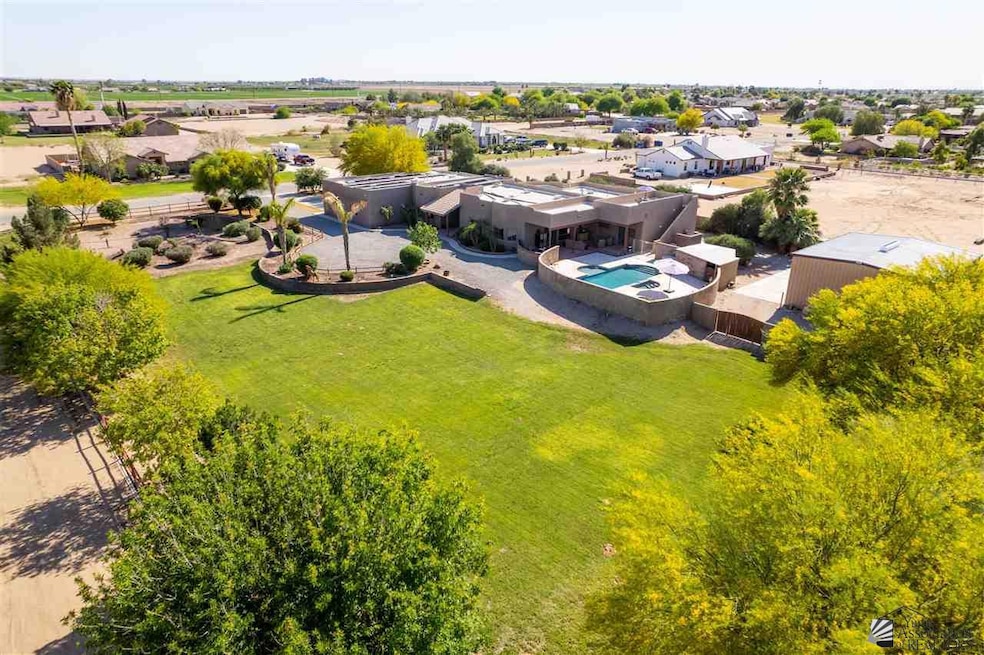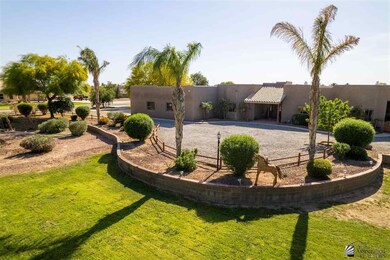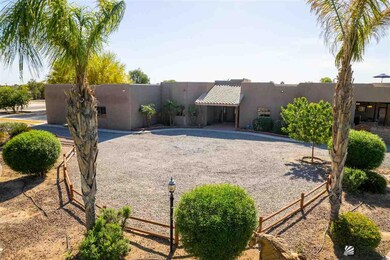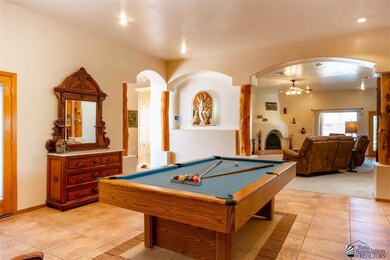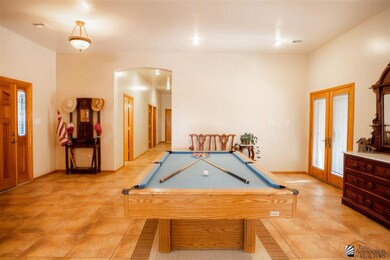
Highlights
- Pool and Spa
- RV Garage
- Vaulted Ceiling
- Rooftop Deck
- Sitting Area In Primary Bedroom
- Jetted Tub in Primary Bathroom
About This Home
As of January 2025Transform your living experience in this breathtaking Santa Fe inspired home, perfectly situated on a sprawling 1.58-acre lot with panoramic mountain views. With 5 bedrooms, 5 bathrooms and a spacious 6 car-garage, plus a freestanding 1200 sq ft RV Garage/Shop, this extraordinary property offers the perfect blend of warmth and charm. The Santa Fe architectural style is beautifully showcased through custom pine log pillars, arches and accents, while the kitchen features sleek granite countertops and rustic pine cabinetry, Harness the power of solar energy and make this incredible 4180 sq ft country retreat your own private oasis! Schedule your private tour today!
Last Agent to Sell the Property
My Rental Superstore License #SA674712000 Listed on: 12/28/2024
Home Details
Home Type
- Single Family
Est. Annual Taxes
- $4,660
Year Built
- Built in 2004
Lot Details
- 1.58 Acre Lot
- Cul-De-Sac
- Home Has East or West Exposure
- Gated Home
- Back and Front Yard Fenced
- Corner Lot
- Sprinklers on Timer
- Lawn
Home Design
- Flat Roof Shape
- Concrete Foundation
- Stucco Exterior
Interior Spaces
- 4,180 Sq Ft Home
- Central Vacuum
- Entertainment System
- Built-In Desk
- Arches
- Vaulted Ceiling
- Ceiling Fan
- Skylights
- Chandelier
- Double Pane Windows
- Blinds
- Bay Window
- French Doors
- Entrance Foyer
- Family Room with Fireplace
- Game Room
- Utility Room
- Property Views
Kitchen
- Breakfast Bar
- Electric Oven or Range
- Microwave
- Dishwasher
- Kitchen Island
- Granite Countertops
- Disposal
Flooring
- Wall to Wall Carpet
- Tile
Bedrooms and Bathrooms
- 5 Bedrooms
- Sitting Area In Primary Bedroom
- Walk-In Closet
- Primary Bathroom is a Full Bathroom
- Jetted Tub in Primary Bathroom
- Separate Shower
Home Security
- Home Security System
- Fire and Smoke Detector
Parking
- 5 Car Garage
- Garage Door Opener
- RV Garage
Pool
- Pool and Spa
- In Ground Pool
- Fence Around Pool
Outdoor Features
- Rooftop Deck
- Covered patio or porch
- Separate Outdoor Workshop
Utilities
- Refrigerated Cooling System
- Multiple Heating Units
- Heating System Uses Gas
- Well
- Water Softener is Owned
- Septic System
- Internet Available
- Phone Available
- Cable TV Available
Listing and Financial Details
- Assessor Parcel Number 723-56-018
- Seller Concessions Not Offered
Similar Homes in Yuma, AZ
Home Values in the Area
Average Home Value in this Area
Property History
| Date | Event | Price | Change | Sq Ft Price |
|---|---|---|---|---|
| 01/21/2025 01/21/25 | Sold | $835,000 | -3.9% | $200 / Sq Ft |
| 12/28/2024 12/28/24 | For Sale | $869,000 | +34.7% | $208 / Sq Ft |
| 11/18/2020 11/18/20 | Sold | $645,000 | -7.8% | $154 / Sq Ft |
| 09/29/2020 09/29/20 | Pending | -- | -- | -- |
| 08/31/2020 08/31/20 | For Sale | $699,900 | -- | $167 / Sq Ft |
Tax History Compared to Growth
Agents Affiliated with this Home
-

Seller's Agent in 2025
Melinda Mendivil-Munoz
My Rental Superstore
(760) 464-8808
147 Total Sales
-

Buyer's Agent in 2025
Eryn Ramirez
RE/MAX
(928) 446-8295
81 Total Sales
-

Seller's Agent in 2020
Kathy Kehl
ERA Matt Fischer Realtor
(928) 210-4640
31 Total Sales
-
E
Buyer's Agent in 2020
Enrique Rascon
Exit Realty Yuma
(928) 783-1900
61 Total Sales
Map
Source: Yuma Association of REALTORS®
MLS Number: 20245400
APN: 104-12-068
- 0000 S Ave 4 1 4 E
- 3438 E Castano Ln
- 14790 S Avenue 4 E
- 0000 S Avenue 4 3 4 E
- 4825 E 47th St
- 13221 S Fairchild Rd
- 12815 S Greenview Way
- 0 E County 15 1 4 St Unit 6858166
- 3385 E County 15th St
- 4639 E Nine Iron Ln
- 4536 E Purple Mountain St
- 15246 1/4 S Avenue 3 E
- 0001 E County 15th St
- 72324091 E County 12 1 2 St
- 2509 E County 15th St
- 3976 S Plowman Dr
- 2836 E Merced Ln
- 5432 E 38th St
- 000000 E County 16th St
- 7903 E 46th Ln
