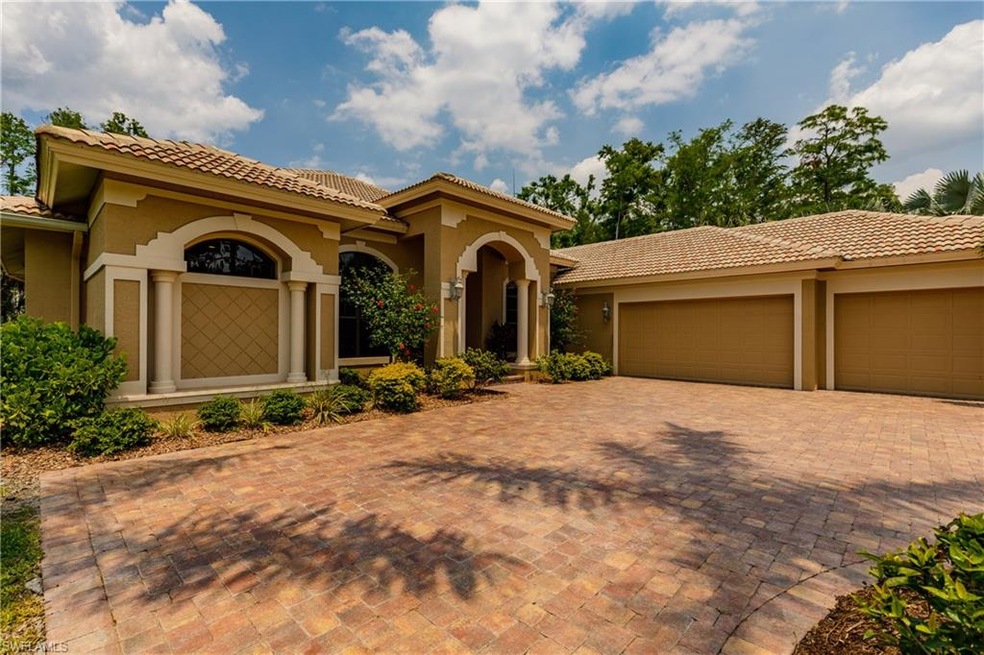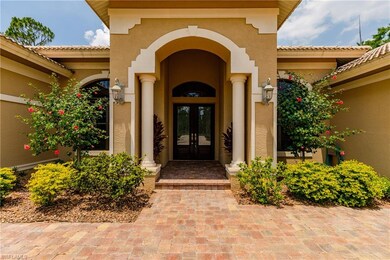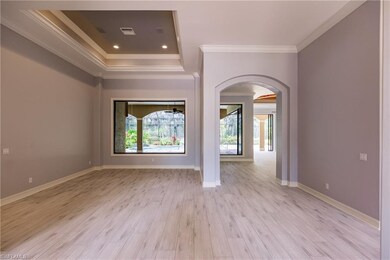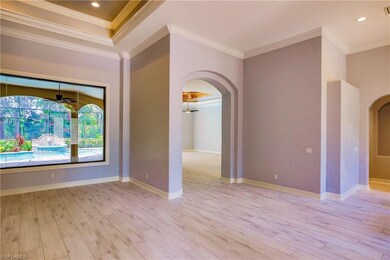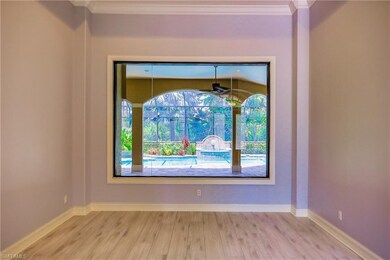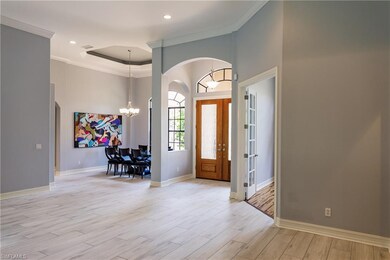
3875 7th Ave NW Naples, FL 34120
Rural Estates NeighborhoodHighlights
- Home Theater
- Heated In Ground Pool
- Reverse Osmosis System
- Big Cypress Elementary School Rated A-
- Views of Preserve
- 2.94 Acre Lot
About This Home
As of September 2018Gorgeous custom estate home located on 2.93 private acres in webber woods! Enjoy gracious living in this four bedroom, three and a half bath split floor plan, this exquisite home will captivate you with the luxurious features. This home is graced with upgrades, tray ceilings, granite countertops in the kitchen, great architectural detail in living areas, and beautiful views of the inviting pool and spa. The opulent detail of the landscaping is sure to invite your guests to enjoy the Florida sun and pleasant serene views of the outdoors. In the side yard amongst the landscaping is a fabulous Tiki HUT that has a paved driveway from the street. Have your guests RSVP to a fabulous poolside gathering utilizing the built-in gas grill and handy bar sink. The pool area is graced with a large sundeck and swim-out area, waterfall, lions head fountain and spill over. A stunning estate with magnificent detail inside and out is awaiting your arrival.
Last Agent to Sell the Property
Premiere Plus Realty Company License #NAPLES-249524992 Listed on: 04/25/2018

Home Details
Home Type
- Single Family
Est. Annual Taxes
- $6,650
Year Built
- Built in 2002
Lot Details
- 2.94 Acre Lot
- North Facing Home
- Sprinkler System
Parking
- 3 Car Attached Garage
- Automatic Garage Door Opener
Property Views
- Views of Preserve
- Views of Woods
Home Design
- Concrete Block With Brick
- Stucco
- Tile
Interior Spaces
- 3,375 Sq Ft Home
- 1-Story Property
- Custom Mirrors
- Tray Ceiling
- Vaulted Ceiling
- Shutters
- Great Room
- Open Floorplan
- Formal Dining Room
- Home Theater
- Home Office
- Recreation Room
- Loft
- Workshop
- Atrium Room
- Sun or Florida Room
- Screened Porch
- Tile Flooring
Kitchen
- Eat-In Kitchen
- Breakfast Bar
- Cooktop
- Microwave
- Ice Maker
- Dishwasher
- Disposal
- Reverse Osmosis System
Bedrooms and Bathrooms
- 4 Bedrooms
- Split Bedroom Floorplan
- Built-In Bedroom Cabinets
- Walk-In Closet
- Dual Sinks
- Bathtub With Separate Shower Stall
Laundry
- Laundry in Garage
- Dryer
Pool
- Heated In Ground Pool
- Heated Spa
- In Ground Spa
- Outdoor Shower
Outdoor Features
- Patio
- Outdoor Kitchen
- Lanai
- Gazebo
Schools
- Big Cypress Elementary School
- Oakridge Middle School
- Gulf Coast High School
Utilities
- Zoned Heating and Cooling
- Well
- Cable TV Available
Listing and Financial Details
- Assessor Parcel Number 36710960006
- Tax Block 17
Ownership History
Purchase Details
Purchase Details
Home Financials for this Owner
Home Financials are based on the most recent Mortgage that was taken out on this home.Purchase Details
Home Financials for this Owner
Home Financials are based on the most recent Mortgage that was taken out on this home.Purchase Details
Purchase Details
Home Financials for this Owner
Home Financials are based on the most recent Mortgage that was taken out on this home.Purchase Details
Purchase Details
Purchase Details
Home Financials for this Owner
Home Financials are based on the most recent Mortgage that was taken out on this home.Similar Homes in the area
Home Values in the Area
Average Home Value in this Area
Purchase History
| Date | Type | Sale Price | Title Company |
|---|---|---|---|
| Interfamily Deed Transfer | -- | Attorney | |
| Warranty Deed | $785,000 | Attorney | |
| Special Warranty Deed | $565,000 | Servicelink Llc | |
| Trustee Deed | $201,000 | Attorney | |
| Warranty Deed | $1,200,000 | -- | |
| Warranty Deed | $100,000 | -- | |
| Quit Claim Deed | -- | -- | |
| Warranty Deed | $79,000 | -- |
Mortgage History
| Date | Status | Loan Amount | Loan Type |
|---|---|---|---|
| Open | $647,500 | New Conventional | |
| Closed | $667,000 | New Conventional | |
| Previous Owner | $50,000 | Future Advance Clause Open End Mortgage | |
| Previous Owner | $448,500 | Purchase Money Mortgage | |
| Previous Owner | $104,683 | Unknown | |
| Previous Owner | $1,000,000 | Unknown | |
| Previous Owner | $870,000 | Fannie Mae Freddie Mac | |
| Previous Owner | $50,000 | Credit Line Revolving | |
| Previous Owner | $580,000 | New Conventional | |
| Previous Owner | $515,000 | New Conventional | |
| Previous Owner | $440,000 | New Conventional | |
| Previous Owner | $35,500 | No Value Available |
Property History
| Date | Event | Price | Change | Sq Ft Price |
|---|---|---|---|---|
| 09/14/2018 09/14/18 | Sold | $785,000 | -1.9% | $233 / Sq Ft |
| 07/19/2018 07/19/18 | Pending | -- | -- | -- |
| 07/06/2018 07/06/18 | For Sale | $799,999 | 0.0% | $237 / Sq Ft |
| 05/05/2018 05/05/18 | Pending | -- | -- | -- |
| 05/03/2018 05/03/18 | For Sale | $799,999 | +41.6% | $237 / Sq Ft |
| 11/26/2014 11/26/14 | Sold | $565,000 | +1.9% | $168 / Sq Ft |
| 10/29/2014 10/29/14 | Pending | -- | -- | -- |
| 10/21/2014 10/21/14 | For Sale | $554,500 | -- | $165 / Sq Ft |
Tax History Compared to Growth
Tax History
| Year | Tax Paid | Tax Assessment Tax Assessment Total Assessment is a certain percentage of the fair market value that is determined by local assessors to be the total taxable value of land and additions on the property. | Land | Improvement |
|---|---|---|---|---|
| 2024 | $7,889 | $803,927 | -- | -- |
| 2023 | $7,889 | $780,512 | $0 | $0 |
| 2022 | $8,102 | $757,779 | $0 | $0 |
| 2021 | $8,178 | $735,708 | $0 | $0 |
| 2020 | $7,987 | $725,550 | $202,860 | $522,690 |
| 2019 | $7,675 | $654,773 | $174,930 | $479,843 |
| 2018 | $6,749 | $613,635 | $0 | $0 |
| 2017 | $6,650 | $601,014 | $0 | $0 |
| 2016 | $6,518 | $588,652 | $0 | $0 |
| 2015 | $6,565 | $584,560 | $0 | $0 |
| 2014 | $4,424 | $347,628 | $0 | $0 |
Agents Affiliated with this Home
-
Damen Ricks

Seller's Agent in 2018
Damen Ricks
Premiere Plus Realty Company
(347) 325-0135
9 in this area
25 Total Sales
-
Elizabeth Appling

Buyer's Agent in 2018
Elizabeth Appling
Royal Shell Real Estate, Inc.
(239) 272-7201
8 in this area
37 Total Sales
-
P
Seller's Agent in 2014
PATTI Truman
-
Marlene Suarez

Buyer's Agent in 2014
Marlene Suarez
MDM Naples Real Estate LLC
(239) 290-0585
14 in this area
76 Total Sales
Map
Source: Naples Area Board of REALTORS®
MLS Number: 218031082
APN: 36710960006
- 4221 7th Ave NW
- 4244 5th Ave NW
- 7874 Bucks Run Dr
- 14326 Tuscany Pointe Trail
- 14592 Tuscany Pointe Trail
- 8247 Parkstone Place Unit 6103
- 14384 Tuscany Pointe Cove
- 8239 Parkstone Place Unit 4305
- 8239 Parkstone Place Unit 208
- 8253 Parkstone Place Unit 7106
- 13965 Collier Blvd
- 14482 Tuscany Pointe Trail
- 8259 Parkstone Place Unit 203
- 13915 Collier Blvd
- 8267 Parkstone Place Unit 207
- 8267 Parkstone Place Unit 9-203
