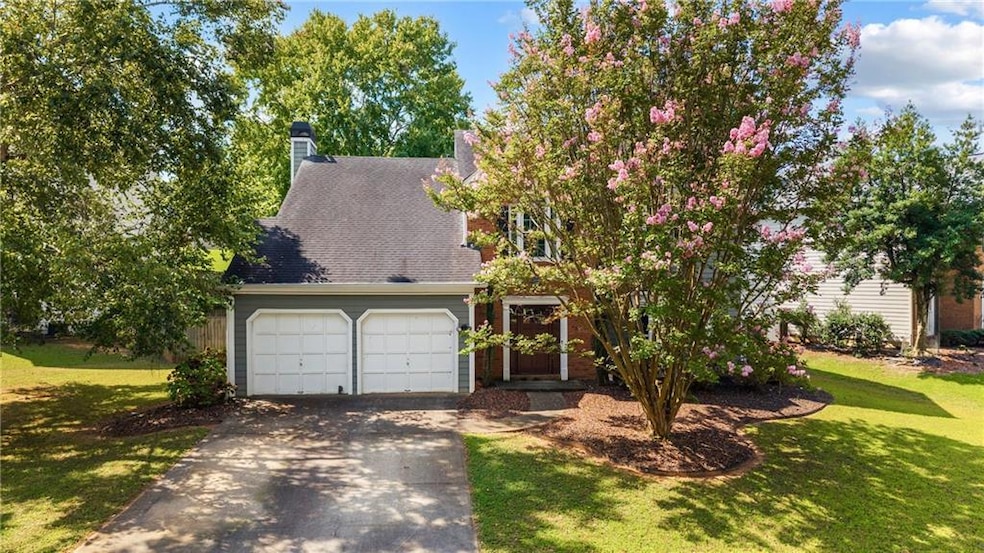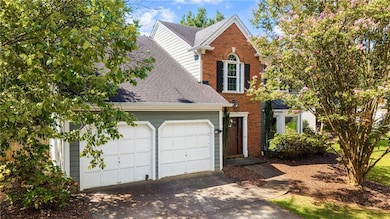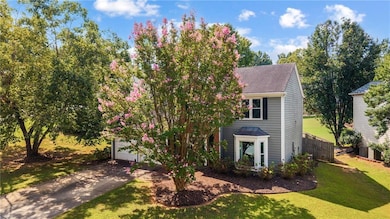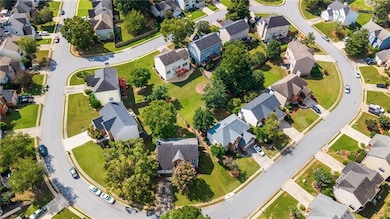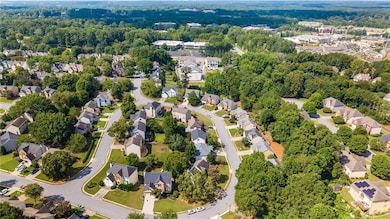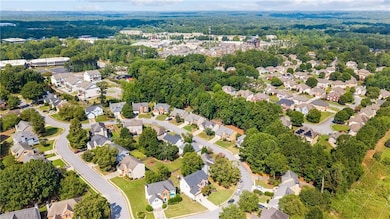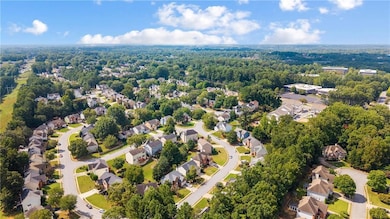3875 Ancroft Cir Norcross, GA 30092
Estimated payment $3,522/month
Highlights
- Dining Room Seats More Than Twelve
- Deck
- Traditional Architecture
- Berkeley Lake Elementary School Rated A-
- Vaulted Ceiling
- Solid Surface Countertops
About This Home
From the moment you walk in, this cozy home welcomes you with warmth and charm. Natural light floods the living spaces, creating a bright and uplifting atmosphere throughout the day. Whether you’re enjoying a quiet morning coffee or hosting friends for a weekend get-together, this home offers just the right balance of comfort and functionality. It’s the perfect starter home—adorable, manageable, and truly move-in ready. You’ll instantly feel at home here.
Perfect for families, this home is zoned for the highly sought-after Berkeley Lake Elementary School, consistently ranked among the top schools in the area. Inside, you'll find bright, open living spaces designed for both relaxation and everyday living. The home has been carefully maintained and includes thoughtful additions such as a washer and dryer, as well as a Ring security system for enhanced peace of mind.
Don’t miss this incredible opportunity to own a beautifully maintained home in one of Gwinnett County’s most desirable and convenient locations. Situated in a quiet, established swim and tennis community, this home combines comfort, value, and prime accessibility. It is just minutes from I-285 and I-85, offering a stress-free commute and quick access to the vibrant retail and dining experiences at The Forum and Peachtree Corners Town Center.
The community itself offers wonderful amenities, including a swimming pool and tennis courts, providing a true neighborhood lifestyle. Its central location also places you just a short drive from Downtown Norcross, Duluth, and scenic Berkeley Lake—ideal for weekend outings or casual exploration.
Whether you’re a first-time homebuyer, a growing family, or an investor, this home offers exceptional value in one of Metro Atlanta’s most in-demand areas. Schedule your private showing today and experience all that this Peachtree Corners gem has to offer.
Home Details
Home Type
- Single Family
Est. Annual Taxes
- $6,887
Year Built
- Built in 1994
Lot Details
- 10,019 Sq Ft Lot
- Property fronts a private road
- Level Lot
- Back Yard Fenced and Front Yard
HOA Fees
- $44 Monthly HOA Fees
Parking
- 2 Car Attached Garage
- Front Facing Garage
- Driveway Level
Home Design
- Traditional Architecture
- Slab Foundation
- Shingle Roof
- Composition Roof
- Brick Front
Interior Spaces
- 2,054 Sq Ft Home
- 2-Story Property
- Roommate Plan
- Bookcases
- Vaulted Ceiling
- Ceiling Fan
- Window Treatments
- Entrance Foyer
- Family Room with Fireplace
- Dining Room Seats More Than Twelve
- Breakfast Room
- Formal Dining Room
- Computer Room
- Carpet
- Neighborhood Views
- Pull Down Stairs to Attic
- Fire and Smoke Detector
Kitchen
- Open to Family Room
- Gas Range
- Range Hood
- Dishwasher
- Kitchen Island
- Solid Surface Countertops
- White Kitchen Cabinets
- Disposal
Bedrooms and Bathrooms
- 4 Bedrooms
- Walk-In Closet
- Dual Vanity Sinks in Primary Bathroom
- Separate Shower in Primary Bathroom
Laundry
- Laundry Room
- Laundry on upper level
- Dryer
- Washer
Outdoor Features
- Deck
- Exterior Lighting
Schools
- Berkeley Lake Elementary School
- Duluth Middle School
- Duluth High School
Utilities
- Forced Air Heating and Cooling System
- Heating System Uses Natural Gas
- Underground Utilities
- 220 Volts
- 110 Volts
- Cable TV Available
Additional Features
- Energy-Efficient Insulation
- Property is near shops
Listing and Financial Details
- Legal Lot and Block 6 / D
- Assessor Parcel Number R6300 277
Community Details
Overview
- Community Association Mana Association, Phone Number (770) 692-0152
- Belhaven Subdivision
Recreation
- Tennis Courts
- Community Pool
Map
Home Values in the Area
Average Home Value in this Area
Tax History
| Year | Tax Paid | Tax Assessment Tax Assessment Total Assessment is a certain percentage of the fair market value that is determined by local assessors to be the total taxable value of land and additions on the property. | Land | Improvement |
|---|---|---|---|---|
| 2025 | $6,239 | $169,800 | $34,000 | $135,800 |
| 2024 | $6,887 | $187,440 | $38,400 | $149,040 |
| 2023 | $6,887 | $170,240 | $38,400 | $131,840 |
| 2022 | $5,967 | $160,960 | $34,800 | $126,160 |
| 2021 | $4,863 | $127,040 | $27,760 | $99,280 |
| 2020 | $4,444 | $114,680 | $24,000 | $90,680 |
| 2019 | $4,279 | $114,680 | $24,000 | $90,680 |
| 2018 | $3,779 | $99,920 | $22,000 | $77,920 |
| 2016 | $2,820 | $84,120 | $16,000 | $68,120 |
| 2015 | $2,849 | $84,120 | $16,000 | $68,120 |
| 2014 | -- | $80,880 | $16,000 | $64,880 |
Property History
| Date | Event | Price | List to Sale | Price per Sq Ft | Prior Sale |
|---|---|---|---|---|---|
| 09/02/2025 09/02/25 | For Sale | $549,900 | +100.0% | $268 / Sq Ft | |
| 07/21/2017 07/21/17 | Sold | $275,000 | 0.0% | $134 / Sq Ft | View Prior Sale |
| 06/17/2017 06/17/17 | Pending | -- | -- | -- | |
| 06/16/2017 06/16/17 | For Sale | $275,000 | +34.8% | $134 / Sq Ft | |
| 05/03/2013 05/03/13 | Sold | $204,000 | -5.1% | $99 / Sq Ft | View Prior Sale |
| 03/18/2013 03/18/13 | Pending | -- | -- | -- | |
| 01/23/2013 01/23/13 | For Sale | $215,000 | -- | $105 / Sq Ft |
Purchase History
| Date | Type | Sale Price | Title Company |
|---|---|---|---|
| Warranty Deed | -- | -- | |
| Warranty Deed | $275,000 | -- | |
| Warranty Deed | $204,000 | -- | |
| Quit Claim Deed | -- | -- | |
| Deed | $223,900 | -- | |
| Deed | $140,000 | -- |
Mortgage History
| Date | Status | Loan Amount | Loan Type |
|---|---|---|---|
| Previous Owner | $220,000 | New Conventional | |
| Previous Owner | $163,200 | New Conventional | |
| Previous Owner | $179,120 | New Conventional | |
| Previous Owner | $105,000 | No Value Available |
Source: First Multiple Listing Service (FMLS)
MLS Number: 7642624
APN: 6-300-277
- 5018 Wickford Dr
- 5064 Insperon Ln Unit 34
- Olmstead Plan at Town Center Overlook
- Lynnwood Plan at Town Center Overlook
- 0 Medlock Bridge Rd Unit 7311679
- 4915 Millers Trace
- 4860 Bush Rd
- 4924 Waterport Way
- 3239 Claudia Ct
- 3204 Claudia Place
- 3225 Claudia Place
- 4820 Coppedge Trail
- 3680 Highcroft Cir
- 3630 Bridge Mill Ct Unit 2
- 4897 Lou Ivy Rd
- 4719 Brownstone Dr
- 3725 Highcroft Cir
- 5355 Spalding Bridge Ct
- 3441 Lockmed Dr
- 3425 Lockmed Dr
- 4936 Peachtree Corners Cir
- 4800 Natchez Trace Ct
- 2200 Montrose Pkwy
- 5070 Avala Park Ln
- 3720 River Hollow Run
- 5151 Beverly Glen Village Ln
- 4995 Berkeley Oak Dr
- 2375 Main St NW Unit 308
- 2375 Main St NW Unit 104
- 3256 Medlock Bridge Rd
- 5672 Peachtree Pkwy
- 5672 Peachtree Pkwy Unit B1
- 5672 Peachtree Pkwy Unit A2B
- 5672 Peachtree Pkwy Unit B3B
- 510 Guthridge Ct NW Unit ID1332025P
- 510 Guthridge Ct NW Unit ID1328920P
- 510 Guthridge Ct
- 5770 Reps Trace
