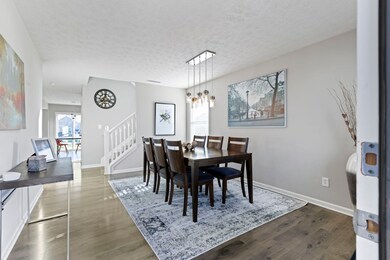
3875 Dusty Sands Rd Whitestown, IN 46075
Highlights
- Traditional Architecture
- 1 Fireplace
- Walk-In Closet
- Perry Worth Elementary School Rated A-
- 1 Car Attached Garage
- Forced Air Heating System
About This Home
As of May 2024Welcome to your new home! This charming property boasts 4 bedrooms and 2.5 bathrooms, offering ample space for you and your family to thrive. Vaulted ceilings in owner's suite with double vanity and walk in closet. Complete with a large corner lot and a concrete patio for summer entertainment. Nestled in a serene and family-friendly neighborhood, this home exudes warmth. Step inside to discover a clean and cozy interior, meticulously maintained to ensure your utmost comfort. The spacious open areas provide the perfect setting for relaxation. With its convenient location, this home provides easy access to shopping amenities and the nearby I-65, making commuting a breeze. Don't miss out on the opportunity to make this house your home sweet home. Schedule a viewing today and experience the charm and convenience firsthand! All stainless-steel appliances will convey, including washer and dryer. Kids playground set will also convey. Schedule your showing through BB. Many major updates!!
Last Agent to Sell the Property
Garnet Group Brokerage Email: c.arroyo@veloindy.com License #RB21001153 Listed on: 04/17/2024
Last Buyer's Agent
Ashley Farris
Highgarden Real Estate
Home Details
Home Type
- Single Family
Est. Annual Taxes
- $3,052
Year Built
- Built in 2010
HOA Fees
- $36 Monthly HOA Fees
Parking
- 1 Car Attached Garage
Home Design
- Traditional Architecture
- Slab Foundation
- Vinyl Construction Material
Interior Spaces
- 2-Story Property
- 1 Fireplace
- Vinyl Clad Windows
- Window Screens
- Combination Kitchen and Dining Room
- Attic Access Panel
Kitchen
- Electric Oven
- Microwave
- Dishwasher
- Disposal
Bedrooms and Bathrooms
- 4 Bedrooms
- Walk-In Closet
Laundry
- Dryer
- Washer
Schools
- Lebanon Middle School
- Lebanon Senior High School
Additional Features
- 6,970 Sq Ft Lot
- Forced Air Heating System
Community Details
- Association Phone (317) 682-0571
- Walker Farms Subdivision
- Property managed by Community Management Services
- The community has rules related to covenants, conditions, and restrictions
Listing and Financial Details
- Tax Lot 685
- Assessor Parcel Number 060819000004142019
Ownership History
Purchase Details
Home Financials for this Owner
Home Financials are based on the most recent Mortgage that was taken out on this home.Purchase Details
Home Financials for this Owner
Home Financials are based on the most recent Mortgage that was taken out on this home.Similar Homes in Whitestown, IN
Home Values in the Area
Average Home Value in this Area
Purchase History
| Date | Type | Sale Price | Title Company |
|---|---|---|---|
| Warranty Deed | -- | None Available | |
| Warranty Deed | -- | -- |
Mortgage History
| Date | Status | Loan Amount | Loan Type |
|---|---|---|---|
| Open | $175,920 | Construction | |
| Previous Owner | $133,436 | FHA |
Property History
| Date | Event | Price | Change | Sq Ft Price |
|---|---|---|---|---|
| 05/20/2024 05/20/24 | Sold | $325,000 | 0.0% | $168 / Sq Ft |
| 04/19/2024 04/19/24 | Pending | -- | -- | -- |
| 04/17/2024 04/17/24 | For Sale | $325,000 | +47.8% | $168 / Sq Ft |
| 01/10/2020 01/10/20 | Sold | $219,900 | 0.0% | $114 / Sq Ft |
| 12/12/2019 12/12/19 | Pending | -- | -- | -- |
| 12/03/2019 12/03/19 | For Sale | $219,900 | -- | $114 / Sq Ft |
Tax History Compared to Growth
Tax History
| Year | Tax Paid | Tax Assessment Tax Assessment Total Assessment is a certain percentage of the fair market value that is determined by local assessors to be the total taxable value of land and additions on the property. | Land | Improvement |
|---|---|---|---|---|
| 2024 | $3,199 | $278,900 | $28,300 | $250,600 |
| 2023 | $3,257 | $279,100 | $28,300 | $250,800 |
| 2022 | $3,057 | $248,800 | $28,300 | $220,500 |
| 2021 | $2,422 | $211,600 | $28,300 | $183,300 |
| 2020 | $2,333 | $202,200 | $28,300 | $173,900 |
| 2019 | $2,193 | $187,300 | $28,300 | $159,000 |
| 2018 | $1,995 | $172,000 | $28,300 | $143,700 |
| 2017 | $1,883 | $165,400 | $28,300 | $137,100 |
| 2016 | $1,920 | $164,200 | $28,300 | $135,900 |
| 2014 | $1,600 | $148,600 | $28,300 | $120,300 |
| 2013 | $1,474 | $141,900 | $28,300 | $113,600 |
Agents Affiliated with this Home
-

Seller's Agent in 2024
Claudia Arroyo Garibay
Garnet Group
(317) 435-4227
2 in this area
79 Total Sales
-
A
Buyer's Agent in 2024
Ashley Farris
Highgarden Real Estate
-

Seller's Agent in 2020
Justin Steill
Berkshire Hathaway Home
(317) 538-5705
7 in this area
625 Total Sales
-
S
Seller Co-Listing Agent in 2020
Sarah Moore
Berkshire Hathaway Home
-
C
Buyer's Agent in 2020
Camilo Colonia
Velo Indy Real Estate Company
Map
Source: MIBOR Broker Listing Cooperative®
MLS Number: 21973938
APN: 06-08-19-000-004.142-019
- 3827 Dusty Sands Rd
- 3830 Indigo Blue Blvd
- 5765 White Pine Rd
- 3928 Riverstone Dr
- 2538 Redding Dr
- 2543 Lamar Dr
- 5762 Bluff View Ln
- 5767 Bluff View Ln
- 5776 Blue Sky Dr
- 3850 Tartan Trail
- 5925 Sterling Dr
- 3936 Sterling Dr
- 3899 Sterling Dr
- 3416 Firethorn Dr
- 6917 Wheatley Rd
- 5783 Pebblebrooke Rd
- 3610 Duncan Ct
- 3371 Firethorn Dr
- 5678 Harper Dr
- 5700 Harper Dr






