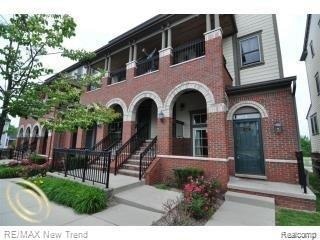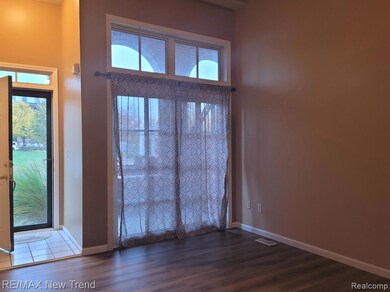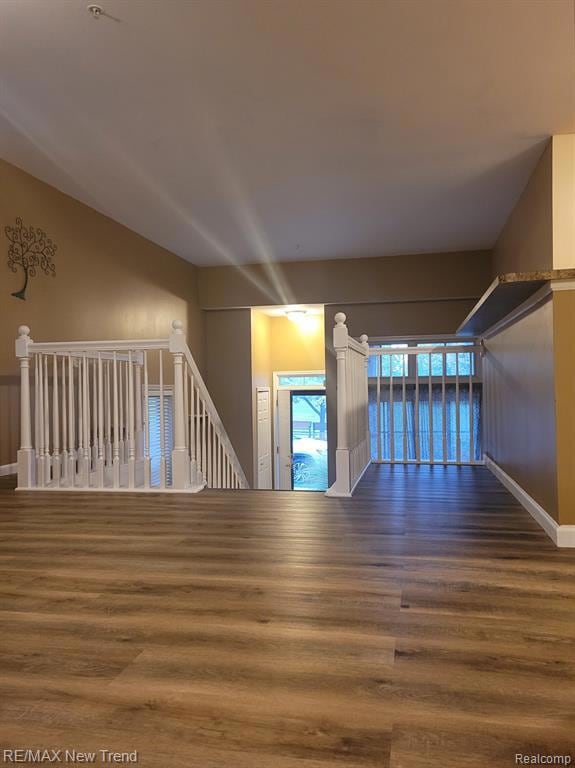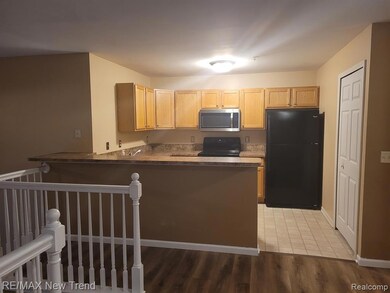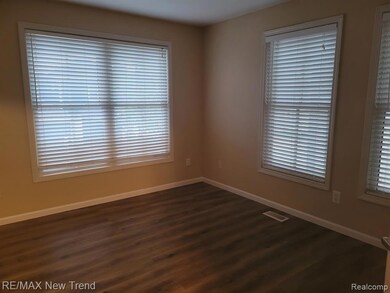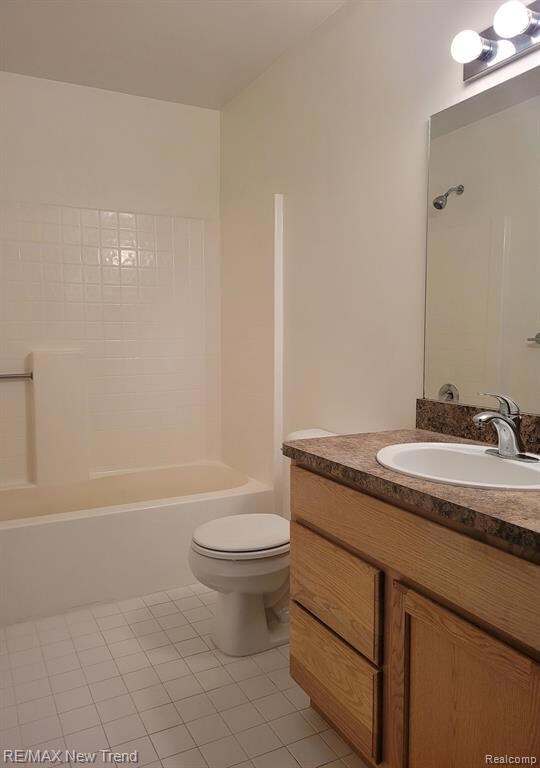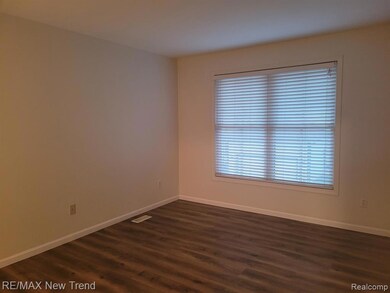3875 Forester Blvd Unit 166 Auburn Hills, MI 48326
2
Beds
2
Baths
1,120
Sq Ft
2,352
Sq Ft Lot
Highlights
- Outdoor Pool
- No HOA
- Forced Air Heating and Cooling System
- Clubhouse
- 1 Car Attached Garage
About This Home
Maintenance free living in this beautiful and neutrally decorated 2 story condo. Spacious and open floor plan with lots of natural lighting. Two bed/2 bathroom, attached garage and basement with washer/dryer. Wonderful amenities including pool, gym and clubhouse. 2 Min drive to shopping and M-59, Minutes from Chrysler WHQ, Oakland University and Beaumont Hospital. Owner is a licensed real estate agent.
Condo Details
Home Type
- Condominium
Est. Annual Taxes
- $1,503
Year Built
- Built in 2003
Parking
- 1 Car Attached Garage
Home Design
- 1,120 Sq Ft Home
- Split Level Home
- Bi-Level Home
- Brick Exterior Construction
- Block Foundation
Kitchen
- Free-Standing Electric Range
- Microwave
- Dishwasher
- Disposal
Bedrooms and Bathrooms
- 2 Bedrooms
- 2 Full Bathrooms
Laundry
- Dryer
- Washer
Outdoor Features
- Outdoor Pool
- Exterior Lighting
Location
- Ground Level
Utilities
- Forced Air Heating and Cooling System
- Heating System Uses Natural Gas
- Natural Gas Water Heater
Additional Features
- Unfinished Basement
Listing and Financial Details
- Security Deposit $2,700
- 24 Month Lease Term
- Application Fee: 50.00
- Assessor Parcel Number 1425429166
Community Details
Overview
- No Home Owners Association
- Forester Square At Auburn Village Condo Subdivision
Amenities
- Clubhouse
Recreation
- Community Pool
Map
Source: Realcomp
MLS Number: 20251053894
APN: 14-25-429-166
Nearby Homes
- 3912 Forester Blvd Unit 109
- 3833 Forester Blvd Unit 37
- 3809 Forester Blvd
- 3843 Andover Ave
- 3875 Andover Ave Unit 14
- 198 Jotham Ave
- 224 Jotham Ave
- 351 N Squirrel Rd
- 3317 Parkways Blvd
- 3105 Saint Clair Dr
- 3061 Auburn Rd
- 3845 Beechcrest
- 3180 Eastwood Dr
- 3145 Eastwood Dr
- 150 Guanonocque St
- 3443 Nichols Rd
- 2931 Auburn Rd
- 392 S Squirrel Rd
- 3180 Martell Ave
- 3397 Eastwood Dr
- 178 Amys Walk Unit 222
- 3875 Forester Blvd
- 3833 Forester Blvd Unit 37
- 124 Optimist Ct
- 3500 Fountain Ln
- 201 N Squirrel Rd
- 3576 Marketplace Cir
- 3358-3384 Auburn Rd
- 3430 Primary St
- 3280 S Adams Rd
- 3300 Auburn Rd
- 3250 Auburn Rd
- 3075 Waukegan St
- 3617 S Adams Rd
- 852 Linden Way
- 2900 W Hamlin Rd
- 580 Bloomfield Village Blvd
- 3161 Bloomfield Ln
- 3365 Bathurst Ave
- 910 Chestnut Hill Dr Unit H
