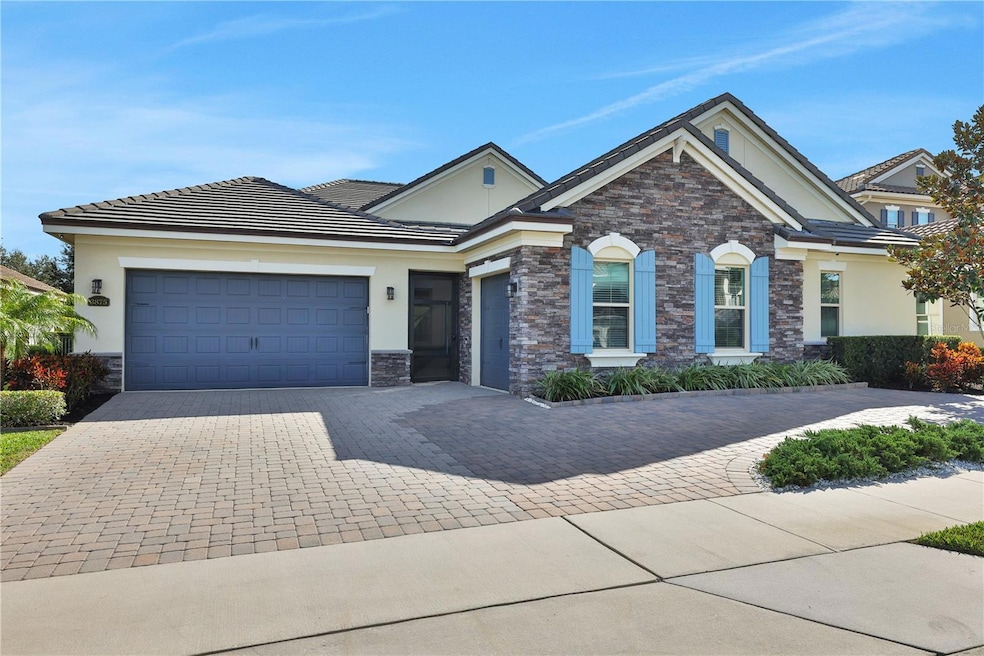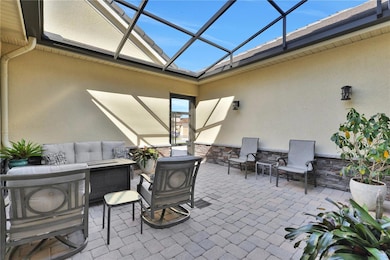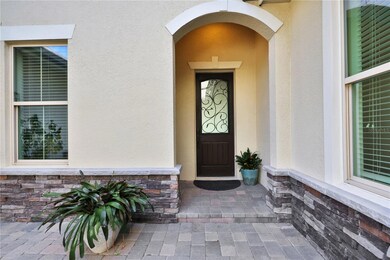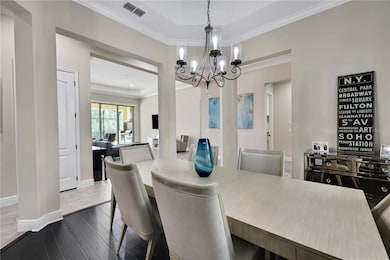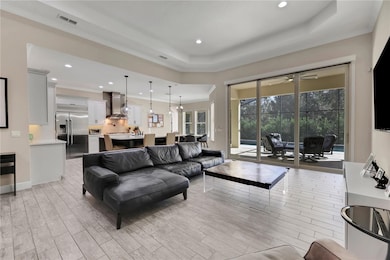3875 Grassland Loop Lake Mary, FL 32746
Alaqua NeighborhoodEstimated payment $8,194/month
Highlights
- Screened Pool
- Gated Community
- French Provincial Architecture
- Woodlands Elementary School Rated A-
- Open Floorplan
- Engineered Wood Flooring
About This Home
Immaculate one-level "Monte Carlo" floor plan with 40' HEATED pool nestled in gated Steeple Chase, built in 2018. Why wait to build when this better-than-new 4 bed, 4 bath home complete with office and flex space with NO REAR NEIGHBOR and incredible privacy is ready for you right now - all with energy-efficient construction and materials. Arrive at a brick paver circular drive affording ample parking when you need it, as well as an elegant elevation giving this home major curb appeal. With its incredible versatility, this home gives you the option of two separate screened-in outdoor areas to enjoy - the front courtyard with brick pavers is fully screened in and offers a cozy and private outdoor space to gather with friends and family, while the astonishing 40' saltwater heated pool in the backyard is framed in with an oversized screen enclosure and features incredible privacy with no rear neighbors. The covered rear entertainment area boasts travertine pavers surrounding the pool and under the covered lanai, as well as a brand-new summer kitchen with refrigerator, and a BRAND NEW electric shade with LED light! Soaring ceilings along with an open design concept make Taylor Morrison's "Monte Carlo" an award-winning floorplan, and it's evident why. 10' sliding doors insulate the home from sound and the elements alike, while the electronic shades let the light in when you want it. The chef's kitchen showcases an oversized center island with space for the family, as well as a 42" built-in Monogram refrigerator, Monogram oven, natural gas cooktop, microwave/convection combo, AND built-in custom ice maker ideal for entertaining. The master suite is a destination unto itself privately tucked away, and features dual vanities in the spa- like master bath, custom closet systems in the oversized walk-in closet, and even a sitting area overlooking the pool and private rear. A guest suite is privately situated near the front of the home and has its very own ensuite full bath and walk-in closet. The oversized laundry room has copious storage; a theme echoed throughout the entire house. Truly too much to list; a must-see! Steeple Chase is among Central Florida’s premier new home communities with a strong sense of presence that begins at the landscaped, gated entry. Mature trees, site ponds, views of Lake Linden, and pocket parks throughout the community create a naturally serene setting. Residents will have direct access to the Seminole Wekiva Trail, a 14-mile paved recreational trail that is part of the Florida National Scenic Trail. Nearby employment centers include the Lake Mary business corridor, two miles from the community, along with many national and international firms including Mitsubishi, AT&T, and Chase. The community is served by a number of leisure and entertainment venues such as Colonial Town Park and Park Place at Heathrow, which boast trendy eateries, boutiques, a Publix supermarket, a movie theater, as well as essential services. This property may be under audio/visual surveillance.
Listing Agent
COLDWELL BANKER REALTY Brokerage Phone: 407-333-8088 License #3025342 Listed on: 01/03/2025

Home Details
Home Type
- Single Family
Est. Annual Taxes
- $9,386
Year Built
- Built in 2018
Lot Details
- 0.25 Acre Lot
- West Facing Home
- Irrigation Equipment
- Property is zoned PD
HOA Fees
- $220 Monthly HOA Fees
Parking
- 3 Car Attached Garage
Home Design
- French Provincial Architecture
- Courtyard Style Home
- Slab Foundation
- Tile Roof
- Block Exterior
- Stone Siding
- Stucco
Interior Spaces
- 3,496 Sq Ft Home
- Open Floorplan
- Crown Molding
- High Ceiling
- Window Treatments
- Sliding Doors
- Great Room
- Dining Room
- Home Office
Kitchen
- Eat-In Kitchen
- Built-In Convection Oven
- Cooktop with Range Hood
- Ice Maker
- Dishwasher
- Solid Surface Countertops
- Solid Wood Cabinet
- Disposal
Flooring
- Engineered Wood
- Carpet
- Ceramic Tile
- Luxury Vinyl Tile
Bedrooms and Bathrooms
- 4 Bedrooms
- 4 Full Bathrooms
Laundry
- Laundry Room
- Gas Dryer Hookup
Pool
- Screened Pool
- Heated In Ground Pool
- Saltwater Pool
- Fence Around Pool
- Pool Lighting
Outdoor Features
- Enclosed Patio or Porch
- Rain Gutters
Schools
- Woodlands Elementary School
- Markham Woods Middle School
- Lake Mary High School
Utilities
- Central Heating and Cooling System
- Heating System Uses Natural Gas
- Tankless Water Heater
- Gas Water Heater
- High Speed Internet
Listing and Financial Details
- Visit Down Payment Resource Website
- Legal Lot and Block 52 / 52
- Assessor Parcel Number 13-20-29-517-0000-0520
Community Details
Overview
- Sentry Management/Marlo Sanders Association, Phone Number (407) 788-6700
- Built by Taylor Morrison
- Steeple Chase Subdivision, Monte Carlo Floorplan
- The community has rules related to allowable golf cart usage in the community
Security
- Gated Community
Map
Home Values in the Area
Average Home Value in this Area
Tax History
| Year | Tax Paid | Tax Assessment Tax Assessment Total Assessment is a certain percentage of the fair market value that is determined by local assessors to be the total taxable value of land and additions on the property. | Land | Improvement |
|---|---|---|---|---|
| 2024 | $9,603 | $743,947 | -- | -- |
| 2023 | $9,386 | $722,279 | $0 | $0 |
| 2021 | $8,501 | $638,306 | $180,000 | $458,306 |
| 2020 | $8,782 | $653,620 | $0 | $0 |
| 2019 | $8,929 | $654,634 | $0 | $0 |
| 2018 | $2,291 | $160,000 | $0 | $0 |
Property History
| Date | Event | Price | List to Sale | Price per Sq Ft | Prior Sale |
|---|---|---|---|---|---|
| 05/30/2025 05/30/25 | Price Changed | $1,374,000 | -5.2% | $393 / Sq Ft | |
| 01/03/2025 01/03/25 | For Sale | $1,449,000 | +98.0% | $414 / Sq Ft | |
| 12/13/2018 12/13/18 | Sold | $732,000 | -6.4% | $211 / Sq Ft | View Prior Sale |
| 09/21/2018 09/21/18 | Pending | -- | -- | -- | |
| 07/02/2018 07/02/18 | Price Changed | $782,000 | +0.5% | $226 / Sq Ft | |
| 06/16/2018 06/16/18 | For Sale | $778,000 | -- | $224 / Sq Ft |
Purchase History
| Date | Type | Sale Price | Title Company |
|---|---|---|---|
| Special Warranty Deed | $732,000 | First Signature Title Inc |
Mortgage History
| Date | Status | Loan Amount | Loan Type |
|---|---|---|---|
| Open | $658,800 | Adjustable Rate Mortgage/ARM |
Source: Stellar MLS
MLS Number: O6268244
APN: 13-20-29-517-0000-0520
- 240 Villa di Este Terrace Unit 212
- 191 Villa di Este Terrace Unit 205
- 191 Villa di Este Terrace Unit 201
- 174 Villa di Este Terrace Unit 112
- 168 Villa di Este Terrace Unit 208
- 3687 Farm Bell Place
- 158 Villa di Este Terrace Unit 208
- 114 Vista Verdi Cir Unit 116
- 114 Vista Verdi Cir Unit 328
- 122 Vista Verdi Cir Unit 232
- 107 Vista Verdi Cir Unit 121
- 107 Vista Verdi Cir Unit 201
- 142 Villa di Este Terrace Unit 204
- 1321 Arbor Vista Loop Unit 209
- 1321 Arbor Vista Loop Unit 301
- 1341 Arbor Vista Loop Unit 233
- 1341 Arbor Vista Loop Unit 301
- 1341 Arbor Vista Loop Unit 213
- 1341 Arbor Vista Loop Unit 113
- 143 Villa di Este Terrace Unit 205
- 3870 Grassland Loop
- 1416 Oil Lamp Cove
- 158 Villa di Este Terrace Unit 208
- 114 Vista Verdi Cir Unit 208
- 1040 Greenwood Blvd
- 107 Vista Verdi Cir Unit 117
- 107 Vista Verdi Cir Unit sunny kitchen
- 1036 Greenwood Blvd
- 1341 Arbor Vista Loop Unit 221
- 1341 Arbor Vista Loop Unit 213
- 1341 Arbor Vista Loop Unit 217
- 102 Vista Verdi Cir Unit 112
- 132 Vista Verdi Cir
- 132 Vista Verdi Cir
- 132 Vista Verdi Cir
- 126 Vista Verdi Cir Unit 108
- 942 Bakewell Ct Unit 202
- 950 Bird Bay Ct Unit 206
- 820 de La Bosque
- 228 Promenade Cir
