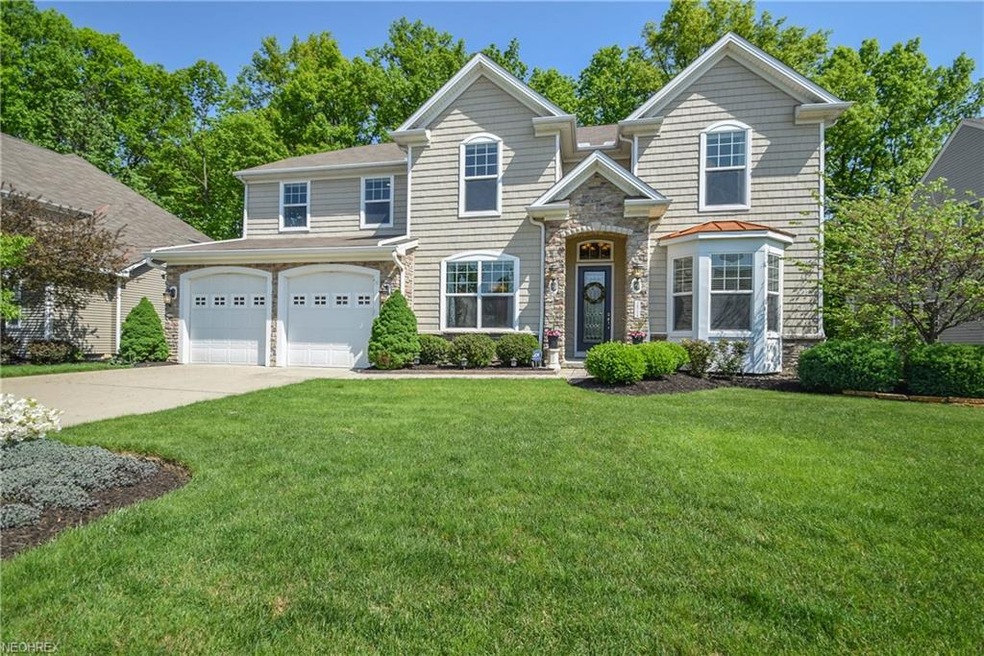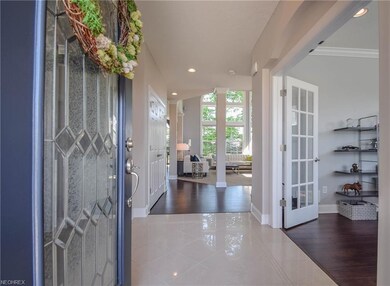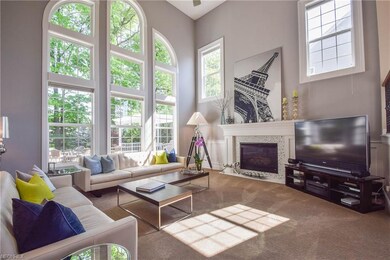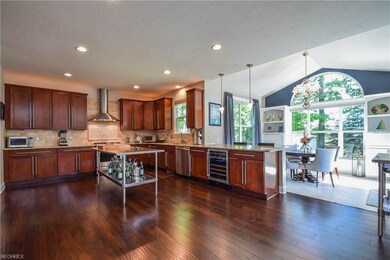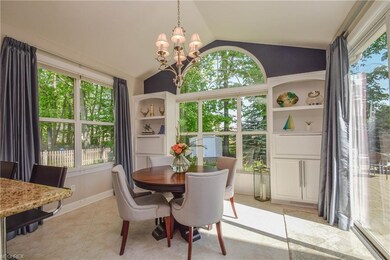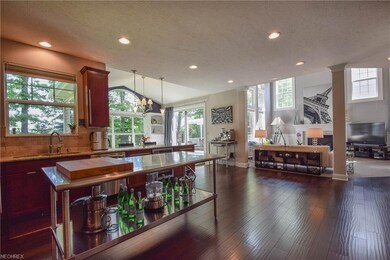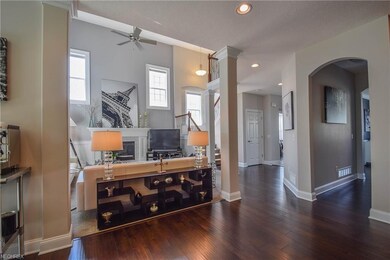
Highlights
- View of Trees or Woods
- Colonial Architecture
- Wooded Lot
- Avon Heritage South Elementary School Rated A
- Deck
- 1 Fireplace
About This Home
As of August 2022Like Brand New …. Pristine Newer Colonial Custom Built By King James Homes …. Prestigious Cul-De-Sac And Surrounded By Expensive Homes …. Loaded With Fashionable And Very Expensive Improvements (See MLS Attached List) …. Wide Open Floor Plan With Tall Windows And Ceilings …. Lots Of Natural Light And Energy …. Wonderful Kitchen With Beautiful Cabinets, Breakfast Bar, Stainless Steel Center Island, Stainless Appliances And Gorgeous Granite Countertops …. Plus, A Cozy Morning Room Too …. Fabulous Great Room …. Impressive Entrance With Formal Dining Room And Sleek Library/Office Off The Foyer …. King Size Master Bedroom Suite With Amazing Luxury Bathroom And Two Gigantic Walk-In Closets (One Master Bedroom Is Actually Designed And Noted To Be 4th Bedroom And Easily Converted 4th Bedroom If Desired …. See MLS Attached Example) …. Huge Three Car Tandem Garage …. Meticulously Landscaped With Inviting Back Yard Deck And Pergola …. This Home Is Stunning !
Last Agent to Sell the Property
On Target Realty, Inc. License #220729 Listed on: 05/15/2018
Home Details
Home Type
- Single Family
Est. Annual Taxes
- $6,712
Year Built
- Built in 2007
Lot Details
- 9,583 Sq Ft Lot
- Lot Dimensions are 75x130
- Property has an invisible fence for dogs
- Sprinkler System
- Wooded Lot
HOA Fees
- $34 Monthly HOA Fees
Home Design
- Colonial Architecture
- Asphalt Roof
- Stone Siding
- Vinyl Construction Material
Interior Spaces
- 3,132 Sq Ft Home
- 2-Story Property
- 1 Fireplace
- Views of Woods
- Fire and Smoke Detector
Kitchen
- Range
- Dishwasher
- Disposal
Bedrooms and Bathrooms
- 4 Bedrooms
Unfinished Basement
- Basement Fills Entire Space Under The House
- Sump Pump
Parking
- 3 Car Attached Garage
- Garage Drain
- Garage Door Opener
Outdoor Features
- Deck
- Patio
- Porch
Utilities
- Forced Air Heating and Cooling System
- Heating System Uses Gas
Listing and Financial Details
- Assessor Parcel Number 04-00-003-106-005
Community Details
Overview
- Association fees include insurance, recreation
- Stonebridge Community
Amenities
- Common Area
Recreation
- Community Playground
- Community Pool
Ownership History
Purchase Details
Home Financials for this Owner
Home Financials are based on the most recent Mortgage that was taken out on this home.Purchase Details
Home Financials for this Owner
Home Financials are based on the most recent Mortgage that was taken out on this home.Purchase Details
Home Financials for this Owner
Home Financials are based on the most recent Mortgage that was taken out on this home.Purchase Details
Home Financials for this Owner
Home Financials are based on the most recent Mortgage that was taken out on this home.Similar Homes in the area
Home Values in the Area
Average Home Value in this Area
Purchase History
| Date | Type | Sale Price | Title Company |
|---|---|---|---|
| Warranty Deed | $620,000 | Erie Title | |
| Survivorship Deed | $465,000 | Chicago Title | |
| Warranty Deed | $406,700 | Lawyers Title Insurance Corp | |
| Warranty Deed | $768,000 | None Available |
Mortgage History
| Date | Status | Loan Amount | Loan Type |
|---|---|---|---|
| Open | $577,600 | New Conventional | |
| Previous Owner | $336,000 | New Conventional | |
| Previous Owner | $345,750 | New Conventional | |
| Previous Owner | $320,000 | New Conventional | |
| Previous Owner | $341,050 | New Conventional | |
| Previous Owner | $350,850 | New Conventional | |
| Previous Owner | $365,500 | Purchase Money Mortgage | |
| Previous Owner | $768,000 | Purchase Money Mortgage |
Property History
| Date | Event | Price | Change | Sq Ft Price |
|---|---|---|---|---|
| 08/03/2022 08/03/22 | Sold | $620,000 | +4.0% | $198 / Sq Ft |
| 06/25/2022 06/25/22 | Pending | -- | -- | -- |
| 06/24/2022 06/24/22 | For Sale | $595,900 | +28.2% | $190 / Sq Ft |
| 08/14/2018 08/14/18 | Sold | $465,000 | 0.0% | $148 / Sq Ft |
| 06/23/2018 06/23/18 | Pending | -- | -- | -- |
| 05/15/2018 05/15/18 | For Sale | $465,000 | -- | $148 / Sq Ft |
Tax History Compared to Growth
Tax History
| Year | Tax Paid | Tax Assessment Tax Assessment Total Assessment is a certain percentage of the fair market value that is determined by local assessors to be the total taxable value of land and additions on the property. | Land | Improvement |
|---|---|---|---|---|
| 2024 | $8,860 | $180,243 | $39,043 | $141,201 |
| 2023 | $7,976 | $144,183 | $27,314 | $116,869 |
| 2022 | $7,901 | $144,183 | $27,314 | $116,869 |
| 2021 | $7,917 | $144,183 | $27,314 | $116,869 |
| 2020 | $7,718 | $131,920 | $24,990 | $106,930 |
| 2019 | $7,327 | $127,850 | $24,990 | $102,860 |
| 2018 | $6,642 | $123,780 | $24,990 | $98,790 |
| 2017 | $6,712 | $117,760 | $23,660 | $94,100 |
| 2016 | $6,790 | $117,760 | $23,660 | $94,100 |
| 2015 | $6,858 | $117,760 | $23,660 | $94,100 |
| 2014 | $5,975 | $103,470 | $20,790 | $82,680 |
| 2013 | $6,008 | $103,470 | $20,790 | $82,680 |
Agents Affiliated with this Home
-
Jamie Ray

Seller's Agent in 2022
Jamie Ray
Howard Hanna
(216) 309-2115
2 in this area
15 Total Sales
-
Charlene Terlep

Buyer's Agent in 2022
Charlene Terlep
Howard Hanna
(440) 503-3845
1 in this area
35 Total Sales
-
John Vrsansky, Jr.

Seller's Agent in 2018
John Vrsansky, Jr.
On Target Realty, Inc.
(440) 356-2000
7 in this area
296 Total Sales
-
Wayne Plowman
W
Seller Co-Listing Agent in 2018
Wayne Plowman
On Target Realty, Inc.
(440) 865-3099
5 in this area
246 Total Sales
-
Kathy Cislo

Buyer's Agent in 2018
Kathy Cislo
Russell Real Estate Services
(216) 258-5886
4 in this area
231 Total Sales
Map
Source: MLS Now
MLS Number: 3998904
APN: 04-00-003-106-005
- 38772 Renwood Ave Unit 15
- 2558 Stonefield Dr
- 2409 Quail Hollow
- 39280 Colorado Ave
- 37960 Egg Harbor
- 3102 Wheaton Dr
- 5392 Hawks Nest Cir
- 37473 Carleen Ave
- 2565 Abbe Rd
- 37305 Colorado Ave
- 5519 Schueller Blvd
- 5122 Burrell Dr
- 3367 Abbe Rd
- 2463 Candlewood Dr
- 3473 Moon Rd
- 1951 Sandalwood Dr
- 5066 Fitch Dr
- 2583 Hale St
- 2235 Violet Ct
- 3947 Old Abbe Rd
