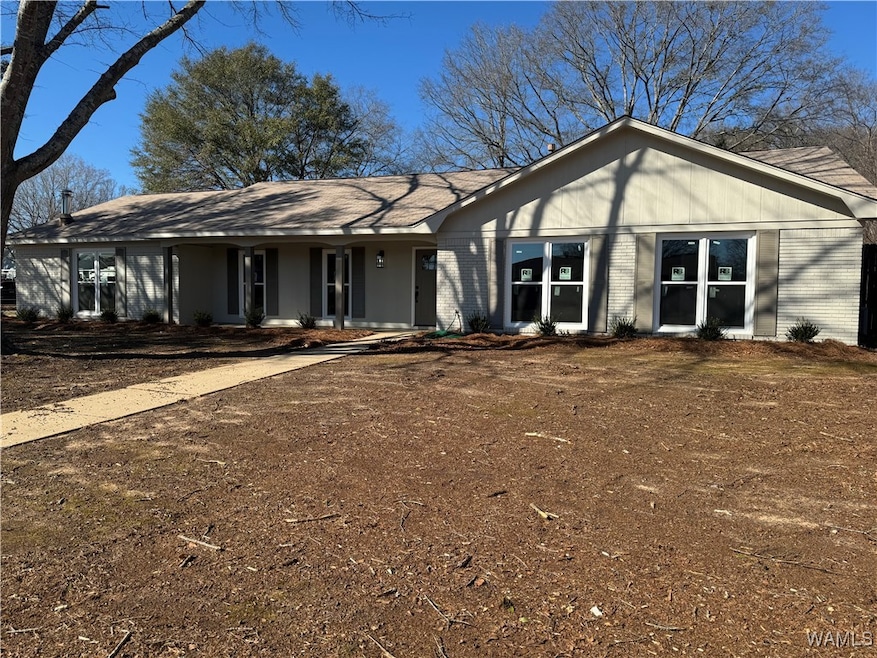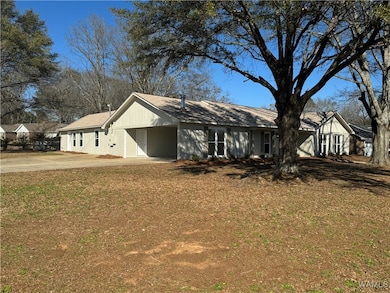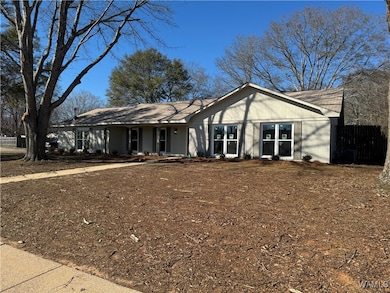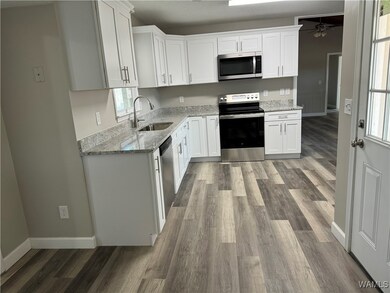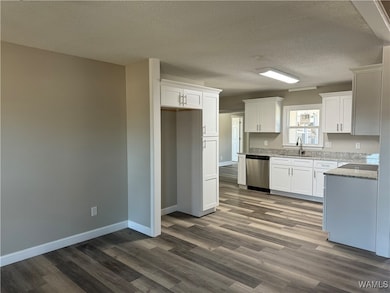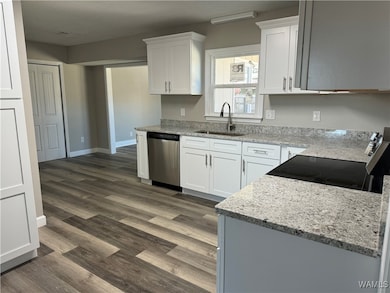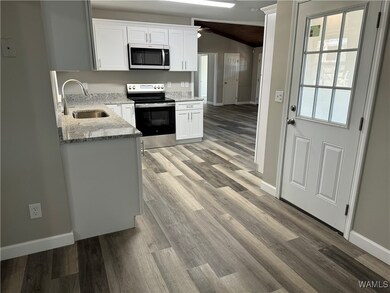
3876 Aspen St Northport, AL 35475
Highlights
- Wooded Lot
- Covered patio or porch
- Formal Dining Room
- Corner Lot
- Breakfast Area or Nook
- Multiple cooling system units
About This Home
As of March 2025Hurry this newly renovated spacious home is nicely situated on a corner lot one block from Huntington Elem. and has so much to offer. Features a Mother in law/ teenage quarters with separate kitchen, den, bedroom, walk In Closet, bathroom and separate entrance with covered patio. Home has a large great room with wood stain cathedral ceiling and cozy wood burning fireplace. The big master suite has a new large walk in tiled shower, his and her sinks and a sitting area /study. New luxury vinyl plank floors throughout, new windows, lighting, cabinets and granite counter tops. Yard mostly fenced with privacy fencing . This home won’t last long! Sq. Footage in records incorrect. Does not include the addition .
Home Details
Home Type
- Single Family
Est. Annual Taxes
- $2,726
Year Built
- Built in 1984
Lot Details
- 0.36 Acre Lot
- Corner Lot
- Level Lot
- Wooded Lot
Parking
- 2 Car Garage
- Attached Carport
- Driveway
Home Design
- Brick Exterior Construction
- Shingle Roof
- Composition Roof
Interior Spaces
- 3,068 Sq Ft Home
- 1-Story Property
- Self Contained Fireplace Unit Or Insert
- Fireplace Features Masonry
- Great Room with Fireplace
- Formal Dining Room
- Breakfast Area or Nook
- Laundry on main level
Bedrooms and Bathrooms
- 4 Bedrooms
- 3 Full Bathrooms
Outdoor Features
- Covered patio or porch
Schools
- Huntington Elementary School
- Echols Middle School
- Tuscaloosa County High School
Utilities
- Multiple cooling system units
- Central Air
- Multiple Heating Units
- Heating System Uses Natural Gas
- Gas Water Heater
Community Details
- Huntington Place Subdivision
Listing and Financial Details
- Assessor Parcel Number 20-05-21-2-001-001.023
Ownership History
Purchase Details
Home Financials for this Owner
Home Financials are based on the most recent Mortgage that was taken out on this home.Purchase Details
Purchase Details
Home Financials for this Owner
Home Financials are based on the most recent Mortgage that was taken out on this home.Purchase Details
Home Financials for this Owner
Home Financials are based on the most recent Mortgage that was taken out on this home.Similar Homes in the area
Home Values in the Area
Average Home Value in this Area
Purchase History
| Date | Type | Sale Price | Title Company |
|---|---|---|---|
| Warranty Deed | $357,900 | None Listed On Document | |
| Warranty Deed | $357,900 | None Listed On Document | |
| Trustee Deed | $46,000 | None Listed On Document | |
| Warranty Deed | $182,000 | -- | |
| Deed | $216,365 | -- |
Mortgage History
| Date | Status | Loan Amount | Loan Type |
|---|---|---|---|
| Open | $360,000 | New Conventional | |
| Closed | $360,000 | New Conventional | |
| Previous Owner | $150,000 | New Conventional | |
| Previous Owner | $190,272 | No Value Available | |
| Previous Owner | $184,365 | No Value Available |
Property History
| Date | Event | Price | Change | Sq Ft Price |
|---|---|---|---|---|
| 03/25/2025 03/25/25 | Sold | $357,900 | -0.6% | $117 / Sq Ft |
| 02/24/2025 02/24/25 | Pending | -- | -- | -- |
| 02/20/2025 02/20/25 | For Sale | $359,900 | +97.7% | $117 / Sq Ft |
| 07/10/2018 07/10/18 | Sold | $182,000 | 0.0% | $65 / Sq Ft |
| 07/10/2018 07/10/18 | Sold | $182,000 | -9.0% | $65 / Sq Ft |
| 06/19/2018 06/19/18 | For Sale | $199,900 | 0.0% | $71 / Sq Ft |
| 06/10/2018 06/10/18 | Pending | -- | -- | -- |
| 05/02/2018 05/02/18 | For Sale | $199,900 | -- | $71 / Sq Ft |
Tax History Compared to Growth
Tax History
| Year | Tax Paid | Tax Assessment Tax Assessment Total Assessment is a certain percentage of the fair market value that is determined by local assessors to be the total taxable value of land and additions on the property. | Land | Improvement |
|---|---|---|---|---|
| 2024 | $2,726 | $70,800 | $5,500 | $65,300 |
| 2023 | $2,726 | $65,360 | $5,500 | $59,860 |
| 2022 | $2,219 | $57,640 | $5,500 | $52,140 |
| 2021 | $1,957 | $50,840 | $5,500 | $45,340 |
| 2020 | $1,925 | $25,000 | $2,750 | $22,250 |
| 2019 | $1,676 | $21,770 | $2,750 | $19,020 |
| 2018 | $0 | $21,770 | $2,750 | $19,020 |
| 2017 | $0 | $0 | $0 | $0 |
| 2016 | $0 | $0 | $0 | $0 |
| 2015 | -- | $0 | $0 | $0 |
| 2014 | -- | $19,080 | $2,750 | $16,330 |
Agents Affiliated with this Home
-
J
Seller's Agent in 2025
JoAnn McNatt
1st Class Real Estate South Ho
(205) 242-9928
41 Total Sales
-

Buyer's Agent in 2025
Elaine Kizzire
HAMNER REAL ESTATE
(205) 886-2279
71 Total Sales
-

Seller's Agent in 2018
Lee Kupfer
Realty One Group Legends
(205) 381-1100
15 Total Sales
-

Seller's Agent in 2018
Sue Isenhower
Realty One Group Legends
(205) 714-5636
46 Total Sales
-
G
Buyer's Agent in 2018
Garrett Law
REALTYSOUTH-TUSCALOOSA
-
M
Buyer's Agent in 2018
MLS Non-member Company
Birmingham Non-Member Office
Map
Source: West Alabama Multiple Listing Service
MLS Number: 167204
APN: 20-05-21-2-001-001.023
- 13946 Sullivan Blvd
- 12604 Windword Pointe Dr
- 13930 Sullivan Blvd
- 13609 Apple Ln
- 4165 Brentwood St
- 13563 Date St
- 11113 Dexter Ave
- 3721 Greenbrook Dr
- 3215 Birch Way
- 2996 Meadow St
- 13711 Elderberry Ln
- 11420 Evergreen Ave
- 11943 Arbor Valley Pkwy
- 13901 Sullivan Blvd
- 12370 Huntington Village Dr
- 2600 Lauren St
- 2603 Lauren St
- 5203 Bristolwood Cir
- 11510 Forest Glen Blvd
- 5215 Bristolwood Cir
