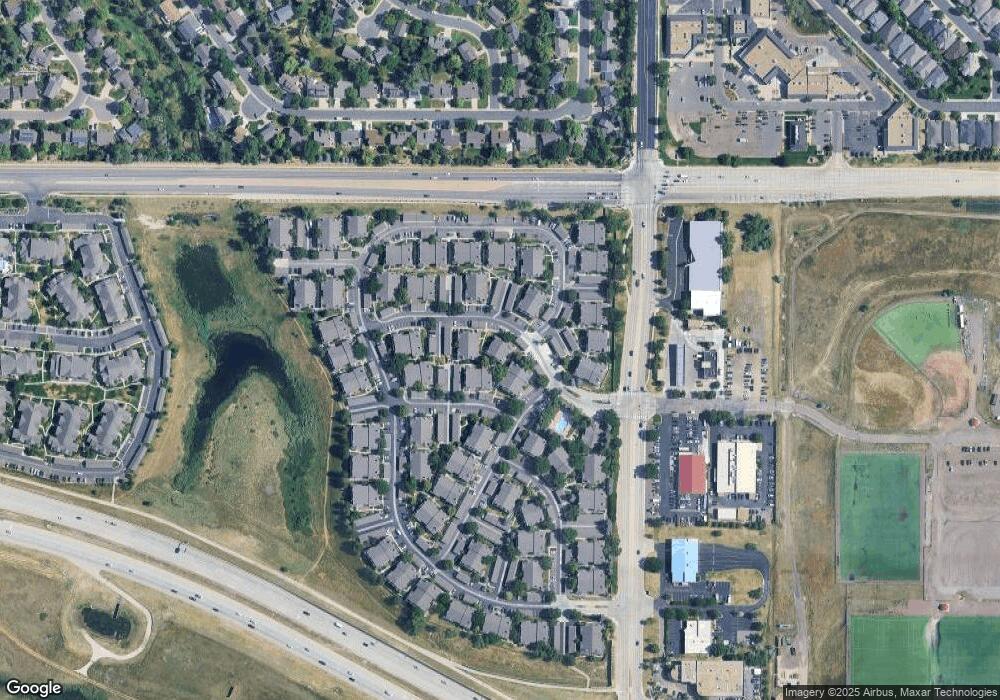3876 Canyon Ranch Rd Unit 204 Highlands Ranch, CO 80126
Northridge NeighborhoodEstimated Value: $246,000 - $302,000
1
Bed
1
Bath
724
Sq Ft
$387/Sq Ft
Est. Value
About This Home
This home is located at 3876 Canyon Ranch Rd Unit 204, Highlands Ranch, CO 80126 and is currently estimated at $280,512, approximately $387 per square foot. 3876 Canyon Ranch Rd Unit 204 is a home located in Douglas County with nearby schools including Cougar Run Elementary School, Cresthill Middle School, and Highlands Ranch High School.
Ownership History
Date
Name
Owned For
Owner Type
Purchase Details
Closed on
Dec 20, 2022
Sold by
Morehead William R
Bought by
Ewing Taylor L and Gibbon Sandra A
Current Estimated Value
Home Financials for this Owner
Home Financials are based on the most recent Mortgage that was taken out on this home.
Original Mortgage
$285,000
Outstanding Balance
$276,650
Interest Rate
7.08%
Mortgage Type
New Conventional
Estimated Equity
$3,862
Purchase Details
Closed on
Nov 6, 2020
Sold by
Nightengale Maretta
Bought by
Morehead William R
Home Financials for this Owner
Home Financials are based on the most recent Mortgage that was taken out on this home.
Original Mortgage
$220,924
Interest Rate
2.8%
Mortgage Type
FHA
Purchase Details
Closed on
Aug 12, 2005
Sold by
Arambula Paul J
Bought by
Nightengale Henry and Nightengale Marietta
Home Financials for this Owner
Home Financials are based on the most recent Mortgage that was taken out on this home.
Original Mortgage
$94,800
Interest Rate
5.51%
Mortgage Type
Fannie Mae Freddie Mac
Purchase Details
Closed on
May 29, 2001
Sold by
Lombardi Lisa M and Canino Lisa M
Bought by
Arambula Paul J
Home Financials for this Owner
Home Financials are based on the most recent Mortgage that was taken out on this home.
Original Mortgage
$116,505
Interest Rate
7.1%
Mortgage Type
FHA
Purchase Details
Closed on
Feb 18, 2000
Sold by
Lombardi Michael R
Bought by
Lombardi Lisa M and Canino Lisa M
Purchase Details
Closed on
Sep 23, 1998
Sold by
Herriot Jeffery A
Bought by
Lombardi Michael R
Purchase Details
Closed on
Aug 18, 1997
Sold by
Canyon Ranch Condo
Bought by
Herriot Jeffrey A
Create a Home Valuation Report for This Property
The Home Valuation Report is an in-depth analysis detailing your home's value as well as a comparison with similar homes in the area
Home Values in the Area
Average Home Value in this Area
Purchase History
| Date | Buyer | Sale Price | Title Company |
|---|---|---|---|
| Ewing Taylor L | $305,000 | Fitco | |
| Morehead William R | $225,000 | First American | |
| Nightengale Henry | $118,500 | Land Title | |
| Arambula Paul J | $119,900 | -- | |
| Lombardi Lisa M | -- | -- | |
| Lombardi Michael R | $91,000 | -- | |
| Herriot Jeffrey A | $78,800 | -- |
Source: Public Records
Mortgage History
| Date | Status | Borrower | Loan Amount |
|---|---|---|---|
| Open | Ewing Taylor L | $285,000 | |
| Previous Owner | Morehead William R | $220,924 | |
| Previous Owner | Nightengale Henry | $94,800 | |
| Previous Owner | Arambula Paul J | $116,505 |
Source: Public Records
Tax History Compared to Growth
Tax History
| Year | Tax Paid | Tax Assessment Tax Assessment Total Assessment is a certain percentage of the fair market value that is determined by local assessors to be the total taxable value of land and additions on the property. | Land | Improvement |
|---|---|---|---|---|
| 2024 | $1,587 | $20,530 | -- | $20,530 |
| 2023 | $1,584 | $20,530 | $0 | $20,530 |
| 2022 | $1,375 | $15,050 | $0 | $15,050 |
| 2021 | $1,431 | $15,050 | $0 | $15,050 |
| 2020 | $1,336 | $14,410 | $1,070 | $13,340 |
| 2019 | $1,341 | $14,410 | $1,070 | $13,340 |
| 2018 | $1,111 | $11,760 | $1,080 | $10,680 |
| 2017 | $1,012 | $11,760 | $1,080 | $10,680 |
| 2016 | $829 | $9,460 | $1,190 | $8,270 |
| 2015 | $424 | $9,460 | $1,190 | $8,270 |
| 2014 | $674 | $6,950 | $1,190 | $5,760 |
Source: Public Records
Map
Nearby Homes
- 3855 Canyon Ranch Rd Unit 104
- 3825 Canyon Ranch Rd Unit 203
- 3756 E Phillips Cir
- 8495 Pebble Creek Way Unit 102
- 4179 E Phillips Place
- 8320 Stonybridge Cir
- 8586 Meadow Creek Dr
- 8685 Meadow Creek Dr
- 8254 S Fillmore Way
- 7802 S Garfield Way
- 8174 S Fillmore Way
- 4605 Copeland Loop Unit 204
- 4605 Copeland Loop Unit 104
- 8228 S Fillmore Cir
- 8259 S Fillmore Cir
- 8181 S Fillmore Cir
- 8734 Pochard St
- 3127 E Long Cir S
- 8909 Copeland St
- 3069 E Long Cir S
- 3876 Canyon Ranch Rd Unit 101
- 3876 Canyon Ranch Rd Unit 203
- 3876 Canyon Ranch Rd Unit 201
- 3876 Canyon Ranch Rd Unit 104
- 3876 Canyon Ranch Rd Unit 102
- 3876 Canyon Ranch Rd Unit 55204
- 3876 Canyon Ranch Rd
- 3846 Canyon Ranch Rd Unit 204
- 3846 Canyon Ranch Rd Unit 203
- 3846 Canyon Ranch Rd Unit 202
- 3846 Canyon Ranch Rd Unit 201
- 3846 Canyon Ranch Rd Unit 104
- 3846 Canyon Ranch Rd Unit 103
- 3846 Canyon Ranch Rd Unit 102
- 3846 Canyon Ranch Rd Unit 101
- 3846 Canyon Ranch Rd Unit 54204
- 3846 Canyon Ranch Rd Unit 54103
- 3846 Canyon Ranch Rd Unit 54203
- 3876 E Canyon Ranch Rd
- 0 Pebble Creek Way Unit 103
