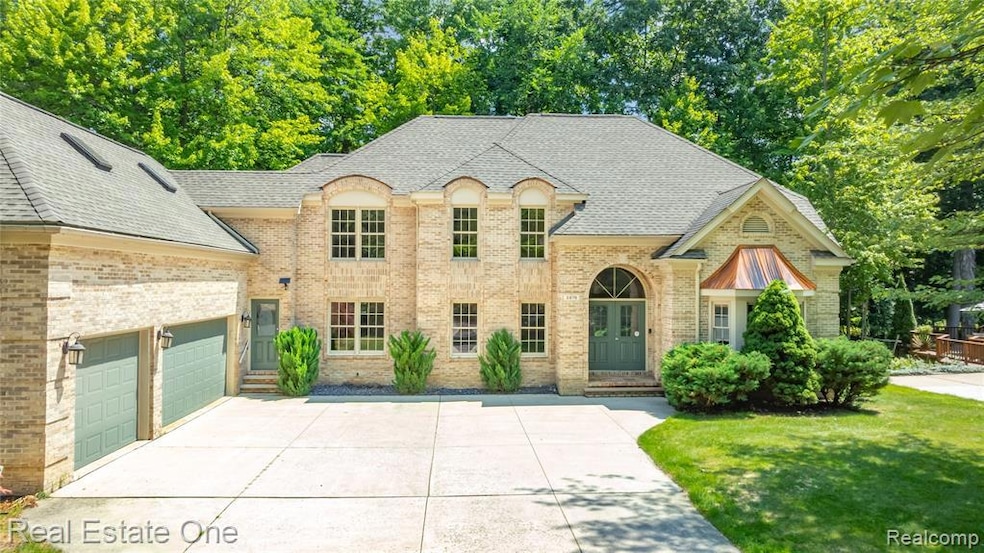3876 Elder Rd S West Bloomfield, MI 48324
Estimated payment $4,999/month
Highlights
- Built-In Refrigerator
- Colonial Architecture
- No HOA
- Clifford H. Smart Middle School Rated A-
- Ground Level Unit
- Covered Patio or Porch
About This Home
An Exceptional Offering: Elegant Living Meets Thoughtful Design - Welcome to this distinguished residence showcasing just under 4200 square feet of refined living space, featuring five spacious bedrooms and four and a half impeccably appointed bathrooms. The main level primary suite offers an indulgent escape, complete with a renovated spa-inspired bathroom featuring a custom soaking tub and a glass-enclosed walk-in shower. The primary bedroom features a tray ceiling, a walk-in closet, and French doors that open to a private patio-perfect for morning coffee or an evening of relaxation. At the heart of the home lies a professionally designed kitchen boasting rich granite countertops, stainless steel appliances, including an oversized refrigerator, a 6-burner gas cooktop, and a seamless flow to the outdoor living space via French doors. Soaring ceilings and abundant natural light define the great room, overlooked by an elegant balcony walkway accessed by dual staircases. A spacious recreation room located above the garage offers a space for leisure or work. The fully finished lower level features a second full kitchen, a full bath, an additional living area, and two bonus rooms, ideal for a theatre room, home office, or fitness studio. Set on a meticulously landscaped lot with mature trees, an irrigation system, and an expansive paver patio, this home is perfectly tailored for both quiet enjoyment and gracious entertaining. APPRAISED BY A LICENSED APPRAISER AND IS LISTED BELOW THE APPRAISED VALUE.
Home Details
Home Type
- Single Family
Est. Annual Taxes
Year Built
- Built in 1994
Lot Details
- 0.54 Acre Lot
- Lot Dimensions are 100x235
Home Design
- Colonial Architecture
- Brick Exterior Construction
- Poured Concrete
- Asphalt Roof
- Vinyl Construction Material
Interior Spaces
- 4,176 Sq Ft Home
- 2-Story Property
- Sound System
- Ceiling Fan
- Great Room with Fireplace
- Finished Basement
- Sump Pump
- Security System Owned
Kitchen
- Built-In Electric Oven
- Gas Cooktop
- Range Hood
- Microwave
- Built-In Refrigerator
- Dishwasher
- Stainless Steel Appliances
- Disposal
Bedrooms and Bathrooms
- 5 Bedrooms
- Soaking Tub
Laundry
- Dryer
- Washer
Parking
- 3 Car Direct Access Garage
- Garage Door Opener
Utilities
- Forced Air Heating and Cooling System
- Heating System Uses Natural Gas
- Natural Gas Water Heater
Additional Features
- Covered Patio or Porch
- Ground Level Unit
Listing and Financial Details
- Assessor Parcel Number 1818226016
Community Details
Overview
- No Home Owners Association
- Whispering Woods Subdivision
Amenities
- Laundry Facilities
Map
Home Values in the Area
Average Home Value in this Area
Tax History
| Year | Tax Paid | Tax Assessment Tax Assessment Total Assessment is a certain percentage of the fair market value that is determined by local assessors to be the total taxable value of land and additions on the property. | Land | Improvement |
|---|---|---|---|---|
| 2024 | $6,130 | $345,720 | $0 | $0 |
| 2022 | $5,779 | $285,880 | $33,150 | $252,730 |
| 2021 | $9,719 | $282,660 | $0 | $0 |
| 2020 | $5,854 | $279,790 | $33,150 | $246,640 |
| 2018 | $6,566 | $240,810 | $32,460 | $208,350 |
| 2015 | -- | $197,780 | $0 | $0 |
| 2014 | -- | $183,080 | $0 | $0 |
| 2011 | -- | $182,100 | $0 | $0 |
Property History
| Date | Event | Price | Change | Sq Ft Price |
|---|---|---|---|---|
| 09/08/2025 09/08/25 | Pending | -- | -- | -- |
| 08/27/2025 08/27/25 | Price Changed | $775,000 | -3.0% | $186 / Sq Ft |
| 08/12/2025 08/12/25 | Price Changed | $798,900 | -4.7% | $191 / Sq Ft |
| 08/02/2025 08/02/25 | For Sale | $837,900 | +65.9% | $201 / Sq Ft |
| 04/04/2019 04/04/19 | Sold | $505,000 | -7.3% | $121 / Sq Ft |
| 02/04/2019 02/04/19 | Pending | -- | -- | -- |
| 09/17/2018 09/17/18 | For Sale | $545,000 | -- | $131 / Sq Ft |
Purchase History
| Date | Type | Sale Price | Title Company |
|---|---|---|---|
| Warranty Deed | $505,000 | None Available |
Mortgage History
| Date | Status | Loan Amount | Loan Type |
|---|---|---|---|
| Open | $505,000 | New Conventional |
Source: Realcomp
MLS Number: 20251021682
APN: 18-18-226-016
- 3705 Sancroft Ave
- 7146 Arrowood Dr
- 3817 Woodview Ave
- 6903 Dandison Blvd
- 3631 Elder Rd S
- 3616 Elder Rd S
- 3673 Highview St
- 3991 Fieldview Ave
- 6707 Heatherwood Dr
- 3965 Carrick Ave
- 3950 Bradmore Ave
- 6978 Colony Dr
- 3641 Green Lake Rd
- 7110 Commerce Rd
- 4212 Greendale Ave
- 4335 Crestdale Ave
- 6420 Commerce Rd
- 2900 Warner Dr
- 7381 Crestmore St
- 4415 Welland Dr

