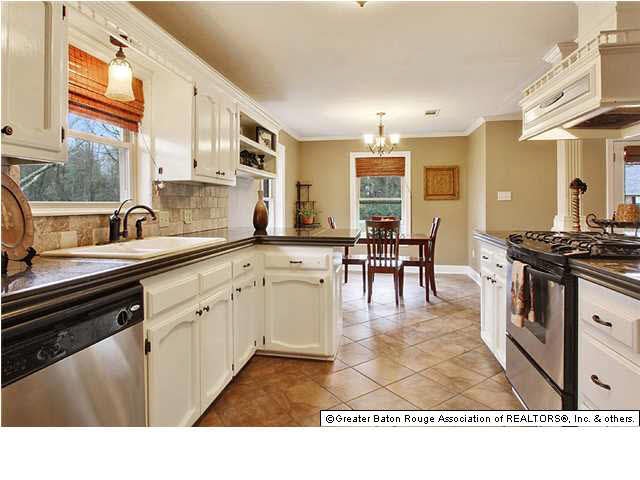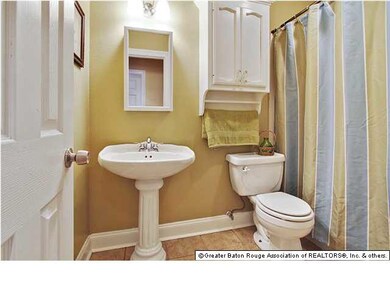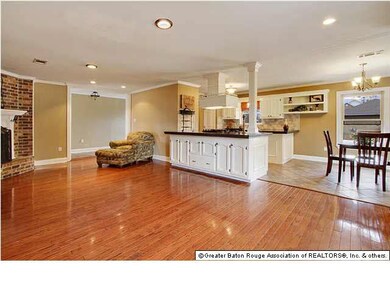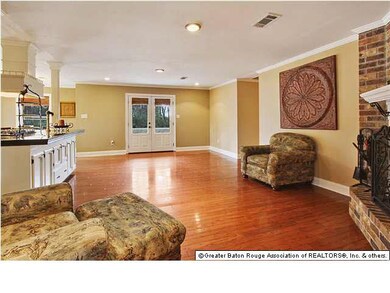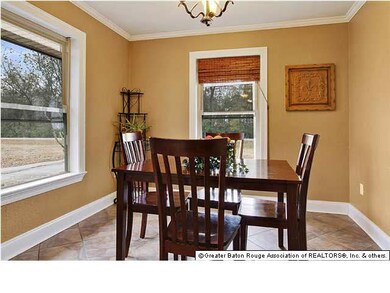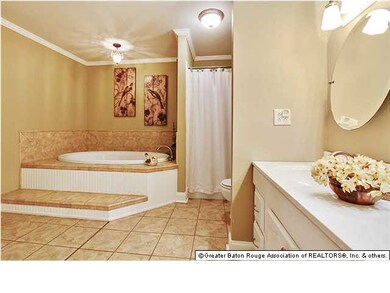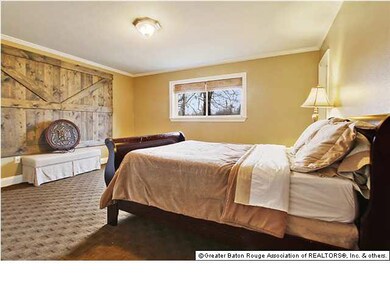
3876 Emily Dr Port Allen, LA 70767
West Baton Rouge Parish NeighborhoodHighlights
- Health Club
- Barn
- New Orleans Architecture
- Brusly Elementary School Rated A-
- Medical Services
- Wood Flooring
About This Home
As of July 2020What a great find! This beautiful well maintained 4 bedroom /3 bath is very spacious. When you walk in the front door your eyes go to the brick laid wood burning fireplace. Next you notice the a gas commercial sized cooking area with great counter space. The living room, kitchen, and dining room all have ceramic tile for easy cleaning. The kitchen has tons of storage space and an island featuring a gas cook top. The kitchen opens to the living room providing for entertaining. This house provides lots of space and ample storage. The master suite has a large closet and a custom shower. Venturing outdoors is a covered patio area with extra concrete. Looking for a shop? Need extra space for storage? This house has a 24 x 16 shop is just what you need. The home has fresh paint and been completely remodeled with neural attractive colors throughout.
Last Agent to Sell the Property
Dream Home Realty License #0000075823 Listed on: 01/14/2014
Home Details
Home Type
- Single Family
Est. Annual Taxes
- $1,248
Lot Details
- Lot Dimensions are 125x200
- Kennel
- Partially Fenced Property
- Landscaped
- Level Lot
Home Design
- New Orleans Architecture
- Traditional Architecture
- French Architecture
- Acadian Style Architecture
- Split Level Home
- Brick Exterior Construction
- Slab Foundation
- Frame Construction
- Architectural Shingle Roof
- Metal Construction or Metal Frame
Interior Spaces
- 1,981 Sq Ft Home
- 1-Story Property
- Built-in Bookshelves
- Crown Molding
- Ceiling height of 9 feet or more
- Ceiling Fan
- Wood Burning Fireplace
- Window Treatments
- Living Room
- Breakfast Room
- Fire and Smoke Detector
Kitchen
- Gas Oven
- Gas Cooktop
- Microwave
- Dishwasher
- Disposal
Flooring
- Wood
- Brick
- Carpet
- Ceramic Tile
Bedrooms and Bathrooms
- 4 Bedrooms
- En-Suite Primary Bedroom
- Walk-In Closet
- 3 Full Bathrooms
Parking
- 4 Parking Spaces
- Carport
Outdoor Features
- Covered patio or porch
- Separate Outdoor Workshop
- Shed
Utilities
- Central Heating and Cooling System
- Cable TV Available
Additional Features
- Mineral Rights
- Barn
Community Details
Amenities
- Medical Services
- Shops
- Community Library
Recreation
- Health Club
- Community Playground
Ownership History
Purchase Details
Home Financials for this Owner
Home Financials are based on the most recent Mortgage that was taken out on this home.Purchase Details
Home Financials for this Owner
Home Financials are based on the most recent Mortgage that was taken out on this home.Purchase Details
Home Financials for this Owner
Home Financials are based on the most recent Mortgage that was taken out on this home.Purchase Details
Similar Homes in Port Allen, LA
Home Values in the Area
Average Home Value in this Area
Purchase History
| Date | Type | Sale Price | Title Company |
|---|---|---|---|
| Deed | $245,000 | None Available | |
| Cash Sale Deed | $210,000 | None Available | |
| Cash Sale Deed | $157,000 | None Available | |
| Interfamily Deed Transfer | -- | None Available |
Mortgage History
| Date | Status | Loan Amount | Loan Type |
|---|---|---|---|
| Open | $247,474 | New Conventional | |
| Previous Owner | $215,561 | New Conventional | |
| Previous Owner | $149,150 | New Conventional |
Property History
| Date | Event | Price | Change | Sq Ft Price |
|---|---|---|---|---|
| 07/28/2020 07/28/20 | Sold | -- | -- | -- |
| 05/05/2020 05/05/20 | Pending | -- | -- | -- |
| 03/23/2020 03/23/20 | For Sale | $249,900 | +13.6% | $125 / Sq Ft |
| 05/15/2014 05/15/14 | Sold | -- | -- | -- |
| 03/17/2014 03/17/14 | Pending | -- | -- | -- |
| 01/14/2014 01/14/14 | For Sale | $220,000 | -- | $111 / Sq Ft |
Tax History Compared to Growth
Tax History
| Year | Tax Paid | Tax Assessment Tax Assessment Total Assessment is a certain percentage of the fair market value that is determined by local assessors to be the total taxable value of land and additions on the property. | Land | Improvement |
|---|---|---|---|---|
| 2024 | $1,248 | $20,380 | $7,000 | $13,380 |
| 2023 | $1,024 | $17,360 | $5,850 | $11,510 |
| 2022 | $1,821 | $17,360 | $5,850 | $11,510 |
| 2021 | $1,862 | $17,360 | $5,850 | $11,510 |
| 2020 | $1,693 | $15,630 | $5,270 | $10,360 |
| 2019 | $1,625 | $14,400 | $3,360 | $11,040 |
| 2018 | $1,654 | $14,400 | $3,360 | $11,040 |
| 2017 | $1,527 | $14,400 | $3,360 | $11,040 |
| 2015 | $1,210 | $14,090 | $3,050 | $11,040 |
| 2014 | $1,190 | $14,090 | $3,050 | $11,040 |
| 2013 | $1,089 | $12,890 | $3,050 | $9,840 |
Agents Affiliated with this Home
-

Seller's Agent in 2020
Kimberly Fern
1st Louisiana Realty, LLC
(225) 931-6654
5 in this area
298 Total Sales
-
V
Buyer's Agent in 2020
Vivian McMorris
Supreme
(225) 773-0042
23 Total Sales
-

Seller's Agent in 2014
Robyn Eunice
Dream Home Realty
(225) 413-5381
6 in this area
106 Total Sales
Map
Source: Greater Baton Rouge Association of REALTORS®
MLS Number: 201400546
APN: 304610003100
- 3253 Allene St
- 2428 Riverside Dr
- 763 Water Oak Dr
- 723 Water Oak Dr
- 6423 Choctaw Rd
- 4631 Raymond Labauve Rd
- 4357 Monteigne Ave
- 4922 Belmont Dr
- 6458 Highland Dr
- 3986 Union Dr
- 1959 Fairview Ave
- 6472 Oakley Dr
- 6397 Union Dr
- 1906 Lansdowne Dr
- 4945 Greens Dr
- 4940 Catalpa Dr
- 4942 Catalpa Dr
- 4948 Catalpa Dr
- 2.509 ACRES Louisiana 415
- 303 Gleason St
