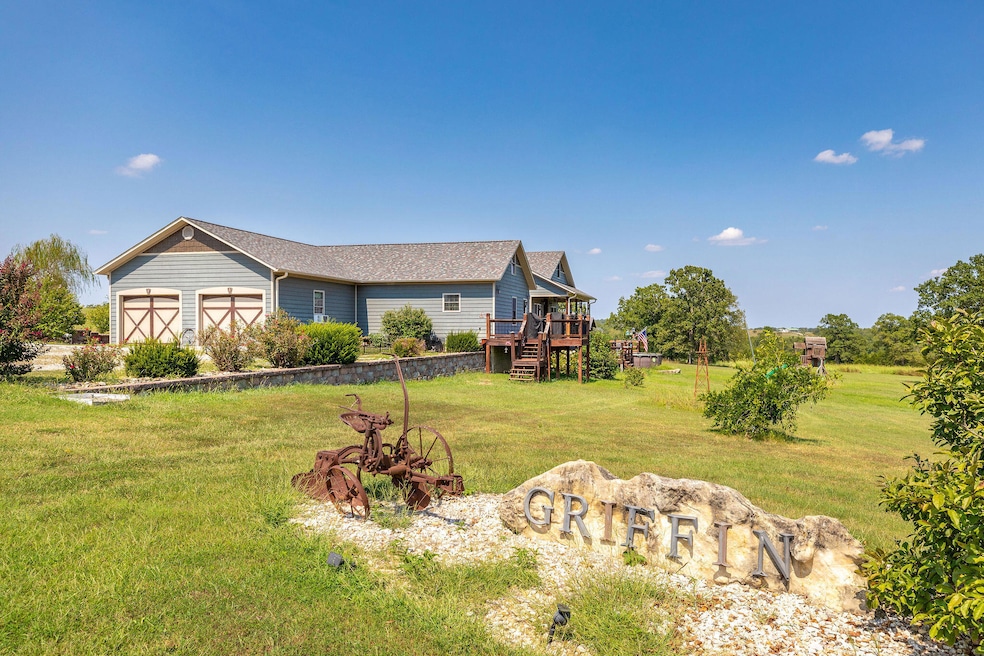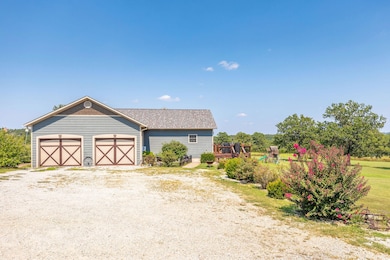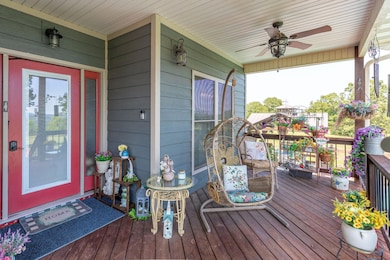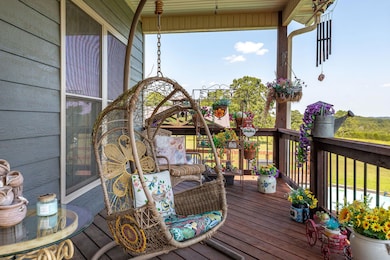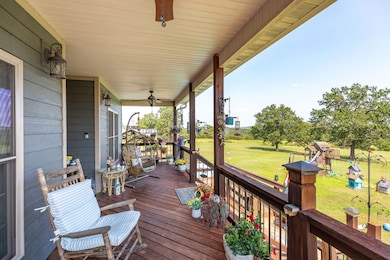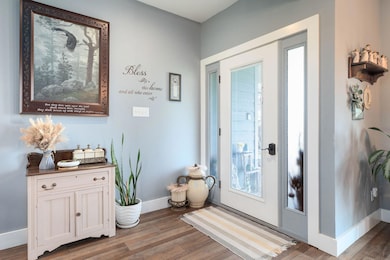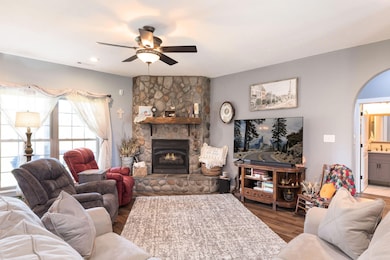Estimated payment $3,532/month
Highlights
- Above Ground Pool
- Panoramic View
- Ranch Style House
- Solar Power System
- Secluded Lot
- Separate Formal Living Room
About This Home
Peaceful Country Living with Stunning Views - 11 Manicured Acres in Omaha, AR Welcome to your private retreat just 25 minutes from both Branson, MO and Harrison, AR. Set on 11 beautifully manicured acres, this 3-bedroom, 2.5-bath home offers stunning Ozark Mountain views, luxurious amenities, and peaceful outdoor living. Inside, you'll find a bright and open floor plan with granite countertops in the kitchen and quartz countertops in the bathrooms. The spacious master suite features its own private tub room with a luxurious air tub, creating a spa-like experience right at home. Exceptional storage throughout the home makes staying organized a breeze. Step outside and enjoy your personal oasis: a sparkling swimming pool, relaxing hot tub, a tranquil koi pond, and a spring-fed pond that holds water year-round — perfect for enjoying nature, fishing, or simply soaking in the peaceful surroundings. Energy-efficient solar panels keep electric bills incredibly low — under $30/month! Whether you're looking for a forever home, vacation escape, or a peaceful place to retire, this property blends comfort, sustainability, and the natural beauty of the Ozarks like no other.
Home Details
Home Type
- Single Family
Est. Annual Taxes
- $1,581
Year Built
- Built in 2019
Lot Details
- 11.04 Acre Lot
- Property fronts a county road
- Secluded Lot
- Level Lot
- Cleared Lot
- Few Trees
Home Design
- Ranch Style House
- Traditional Architecture
Interior Spaces
- 2,900 Sq Ft Home
- Ceiling Fan
- Propane Fireplace
- Entrance Foyer
- Family Room
- Separate Formal Living Room
- Dining Room
- Luxury Vinyl Tile Flooring
- Panoramic Views
- Fire and Smoke Detector
Kitchen
- Propane Cooktop
- Microwave
- Dishwasher
- Kitchen Island
- Granite Countertops
- Quartz Countertops
Bedrooms and Bathrooms
- 3 Bedrooms
- Walk-In Closet
Laundry
- Laundry Room
- Washer and Dryer Hookup
Parking
- 2 Car Attached Garage
- Driveway
- Additional Parking
Eco-Friendly Details
- Solar Power System
- Solar owned by seller
- Solar Heating System
Pool
- Above Ground Pool
- Spa
Outdoor Features
- Wrap Around Porch
- Storage Shed
Schools
- Omaha Elementary School
- Omaha High School
Utilities
- Central Heating and Cooling System
- Heating System Uses Propane
- Power Generator
- Private Company Owned Well
- Electric Water Heater
- Water Softener is Owned
- Septic Tank
- Private Sewer
Community Details
- No Home Owners Association
- Boone Not In List Subdivision
Listing and Financial Details
- Tax Lot 22
- Assessor Parcel Number #020-05831-007
Map
Home Values in the Area
Average Home Value in this Area
Tax History
| Year | Tax Paid | Tax Assessment Tax Assessment Total Assessment is a certain percentage of the fair market value that is determined by local assessors to be the total taxable value of land and additions on the property. | Land | Improvement |
|---|---|---|---|---|
| 2025 | $2,071 | $47,380 | $1,390 | $45,990 |
| 2024 | $2,071 | $47,380 | $1,390 | $45,990 |
| 2023 | $2,071 | $47,380 | $1,390 | $45,990 |
| 2022 | $1,352 | $32,750 | $1,390 | $31,360 |
| 2021 | $1,239 | $32,750 | $1,390 | $31,360 |
| 2020 | $1,126 | $25,770 | $1,380 | $24,390 |
| 2019 | $1,144 | $25,770 | $1,380 | $24,390 |
| 2018 | $1,136 | $25,770 | $1,380 | $24,390 |
| 2017 | $9 | $420 | $420 | $0 |
| 2016 | $9 | $420 | $420 | $0 |
| 2015 | $8 | $180 | $180 | $0 |
| 2014 | $8 | $180 | $180 | $0 |
Property History
| Date | Event | Price | List to Sale | Price per Sq Ft |
|---|---|---|---|---|
| 08/20/2025 08/20/25 | For Sale | $645,000 | -- | $222 / Sq Ft |
Purchase History
| Date | Type | Sale Price | Title Company |
|---|---|---|---|
| Warranty Deed | -- | -- | |
| Warranty Deed | -- | -- |
Source: Southern Missouri Regional MLS
MLS Number: 60302681
APN: 020-05831-007
- 4086 Arkansas 14
- 4086 W Highway 14
- 4290 Arkansas 14
- 4943 Polite Rd W
- TBD Polite Rd W
- 020-05851-001 Lone Star Trail
- 000 Bear Bottom Dr
- N/A Bear Bottom Dr
- 19641 Stonington Rd N
- TBD West Ave
- 36 480029 Unit 93.115595
- 21771 Stonington Rd N
- 21771 Stonington Rd
- 23761 Stonington Rd N
- 14290 Newhope Rd
- 6247 Poley Trail
- 118 Highway 281 Cutoff
- 8296 Arkansas 14
- 0000 Wilderness Springs - Tract Ccccc Trail
- 22344 N Highway 281
- 126 Mystic Ave
- 115 White River Mountain Blvd
- 161 Trent St
- 2972 Maple St
- 1425 U S 62
- 721 Shore Rd
- 144 Bald Eagle Blvd Unit 2
- 174-176 Church St Unit 17
- 155 W Rockford Dr Unit ID1339980P
- 51 Countryside Cir
- 2453 Rock Springs Rd
- 120 Cody Ct
- 133 Troon Dr Unit 11
- 142 Townsend Ct Unit Hollister Basement Apartm
- 40 Scenic Ct Unit 5
- 280 Quail Run Rd
- 1774 State Hwy Uu Unit ID1339916P
- 175 Golf View Dr Unit ID1267958P
- 175 Golf View Dr Unit ID1268900P
- 175 Golf View Dr Unit ID1268898P
