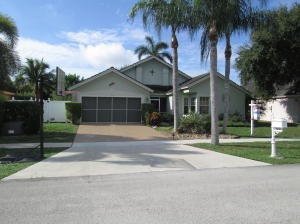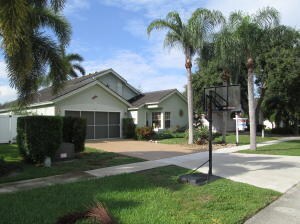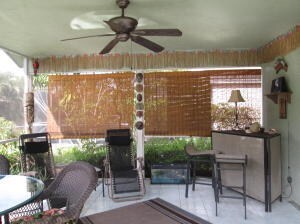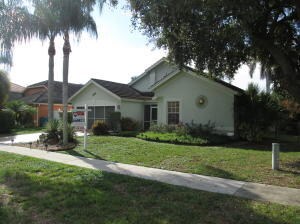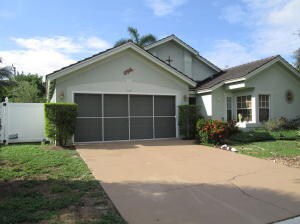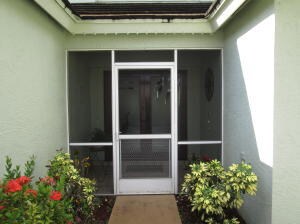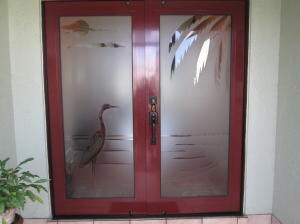
3876 Jonathans Way Boynton Beach, FL 33436
Manor Forest NeighborhoodEstimated Value: $539,556 - $631,000
Highlights
- Newly Remodeled
- Vaulted Ceiling
- Attic
- Room in yard for a pool
- Garden View
- Sun or Florida Room
About This Home
As of November 2016BEAUTIFUL 3/2/2 ON A VERY SAFE & PRIVATE STREET WITH ONLY 32 HOMES IN THE NEIGHBORHOOD.ON JUST ABOUT A 1/4 ACRE LOT COMPLETELY FENCED( WITH PLENTY OF ROOM FOR A POOL)HUGE 16 X16 COVERED & SCREEN IN PATIO GREAT FOR ENTERTAINING.ONLY 32.00 A MONTH FOR HOA .WALK THRU THE GORGEOUS CUSTOM SAND BLASTED GLASS HURRICANE PROOF FRENCH DOORS TO THIS LARGE 3 BEDRROM HOME W/ LARGE KITCHEN WITH GRANITE COUNTERS WITH TRAVERTINE BACK SPLASH UPGRADED APPLAINCES.HUGE FAMILY ROOM RIGHT OFF THE KITCHEN GREAT FOR ENTERTAINING.FORMAL DINING AREA & A FLORDA ROOM.LARGE MASTER SUITE W/ LOTS OF CLOSET SPACE & NEWLY REMODLED SHOWER W/ GLASS DOOR.THE WHOLE HOUSE HAS HURRICANE PROOF WINDOWS & DOORS (A $20,000 UPGRADE)NEVER PUT UP SHUTTERS AGAIN !!! CLOSE TO I95 & TURNPIKE.CLOSE TO THE MALL, GREAT SHOPPING & DINING.
Last Agent to Sell the Property
RE/MAX Prestige Realty/LW License #3097375 Listed on: 09/22/2016
Home Details
Home Type
- Single Family
Est. Annual Taxes
- $3,406
Year Built
- Built in 1997 | Newly Remodeled
Lot Details
- Lot Dimensions are 137 x 70
- Fenced
- Sprinkler System
HOA Fees
- $32 Monthly HOA Fees
Parking
- 2 Car Attached Garage
- Garage Door Opener
- Driveway
Home Design
- Concrete Roof
Interior Spaces
- 1,957 Sq Ft Home
- 1-Story Property
- Furnished or left unfurnished upon request
- Vaulted Ceiling
- Ceiling Fan
- Blinds
- Arched Windows
- Great Room
- Family Room
- Formal Dining Room
- Sun or Florida Room
- Screened Porch
- Garden Views
- Attic
Kitchen
- Breakfast Area or Nook
- Eat-In Kitchen
- Electric Range
- Microwave
- Ice Maker
- Dishwasher
- Disposal
Flooring
- Carpet
- Tile
Bedrooms and Bathrooms
- 3 Bedrooms
- Split Bedroom Floorplan
- Closet Cabinetry
- Walk-In Closet
- 2 Full Bathrooms
- Dual Sinks
- Separate Shower in Primary Bathroom
Laundry
- Laundry Room
- Dryer
- Washer
Home Security
- Home Security System
- Impact Glass
- Fire and Smoke Detector
Outdoor Features
- Room in yard for a pool
- Patio
Schools
- Santaluces Community High School
Utilities
- Central Heating and Cooling System
- Cable TV Available
Community Details
- Association fees include cable TV
- Jonathans Grove Subdivision
Listing and Financial Details
- Assessor Parcel Number 08434507150000300
Ownership History
Purchase Details
Purchase Details
Home Financials for this Owner
Home Financials are based on the most recent Mortgage that was taken out on this home.Purchase Details
Home Financials for this Owner
Home Financials are based on the most recent Mortgage that was taken out on this home.Purchase Details
Purchase Details
Home Financials for this Owner
Home Financials are based on the most recent Mortgage that was taken out on this home.Similar Homes in Boynton Beach, FL
Home Values in the Area
Average Home Value in this Area
Purchase History
| Date | Buyer | Sale Price | Title Company |
|---|---|---|---|
| Munzing Henry C | -- | Attorney | |
| Munzing Henry C | $322,000 | First Priority Title Co | |
| Parker William O | $298,000 | -- | |
| Scancarelli Alfred | -- | -- | |
| Scancarelli Alfred | $148,700 | -- |
Mortgage History
| Date | Status | Borrower | Loan Amount |
|---|---|---|---|
| Open | Munzing Henry C | $76,853 | |
| Closed | Munzing Henry C | $73,738 | |
| Open | Munzing Henry C | $316,167 | |
| Previous Owner | Parker William O | $100,000 | |
| Previous Owner | Parker William O | $80,000 | |
| Previous Owner | Parker William O | $69,000 | |
| Previous Owner | Parker William O | $283,000 | |
| Previous Owner | Scancarelli Alfred | $101,000 |
Property History
| Date | Event | Price | Change | Sq Ft Price |
|---|---|---|---|---|
| 11/04/2016 11/04/16 | Sold | $322,000 | -3.9% | $165 / Sq Ft |
| 10/05/2016 10/05/16 | Pending | -- | -- | -- |
| 09/22/2016 09/22/16 | For Sale | $334,900 | -- | $171 / Sq Ft |
Tax History Compared to Growth
Tax History
| Year | Tax Paid | Tax Assessment Tax Assessment Total Assessment is a certain percentage of the fair market value that is determined by local assessors to be the total taxable value of land and additions on the property. | Land | Improvement |
|---|---|---|---|---|
| 2024 | $5,610 | $302,483 | -- | -- |
| 2023 | $5,454 | $293,673 | $0 | $0 |
| 2022 | $5,372 | $285,119 | $0 | $0 |
| 2021 | $5,332 | $276,815 | $0 | $0 |
| 2020 | $5,289 | $272,993 | $0 | $0 |
| 2019 | $5,210 | $266,855 | $0 | $0 |
| 2018 | $4,971 | $261,879 | $0 | $0 |
| 2017 | $4,919 | $256,493 | $72,726 | $183,767 |
| 2016 | $3,396 | $182,971 | $0 | $0 |
| 2015 | $3,458 | $181,699 | $0 | $0 |
| 2014 | $3,459 | $180,257 | $0 | $0 |
Agents Affiliated with this Home
-
Ronald Castellano
R
Seller's Agent in 2016
Ronald Castellano
RE/MAX
7 in this area
26 Total Sales
-
Mark Noviello

Buyer's Agent in 2016
Mark Noviello
The Keyes Company
(561) 523-4931
1 in this area
71 Total Sales
Map
Source: BeachesMLS
MLS Number: R10269740
APN: 08-43-45-07-15-000-0300
- 3864 Aspen Leaf Dr
- 3841 Aspen Leaf Dr
- 7209 Shady Grove Ln
- 4052 Woodhill Place
- 4087 Woodhill Place
- 1070 Grove Park Cir
- 7109 Old Orchard Way
- 3809 Aspen Leaf Dr
- 3787 Providence Rd
- 1063 Grove Park Cir
- 3801 Aspen Leaf Dr
- 7067 Chesapeake Cir
- 1098 Grove Park Cir
- 7101 Glenwood Dr
- 4091 Plumbago Place
- 3840 Newport Ave
- 1017 Grove Park Cir
- 3559 Hudson Ln
- 4058 Arthurium Ave
- 4046 Arthurium Ave
- 3876 Jonathans Way
- 3870 Jonathans Way
- 3882 Jonathans Way
- 3885 Aspen Leaf Dr
- 3864 Jonathans Way
- 3889 Aspen Leaf Dr
- 3888 Jonathans Way
- 3881 Aspen Leaf Dr
- 3877 Aspen Leaf Dr
- 3904 71st Ln S
- 3873 Jonathans Way
- 3867 Jonathans Way
- 3873 Aspen Leaf Dr
- 3858 Jonathans Way
- 3879 Jonathans Way
- 3861 Jonathans Way
- 3869 Aspen Leaf Dr
- 3885 Jonathans Way
- 3852 Jonathans Way
- 3855 Jonathans Way
