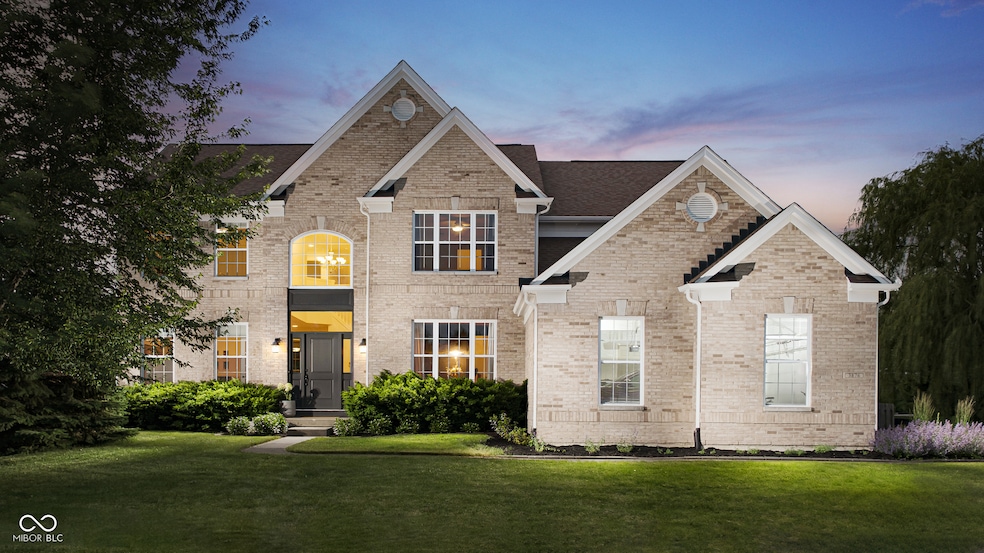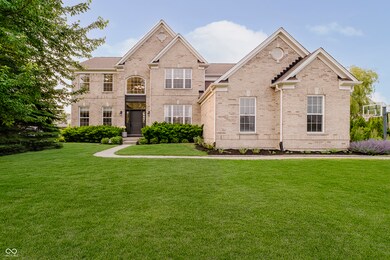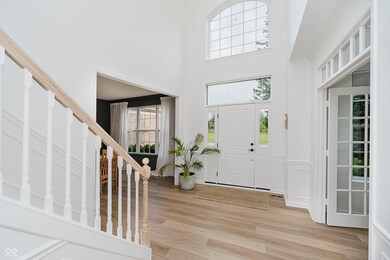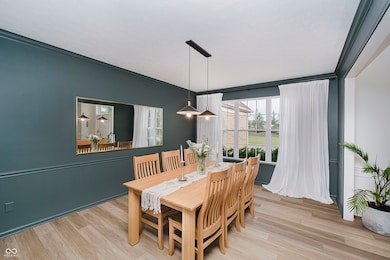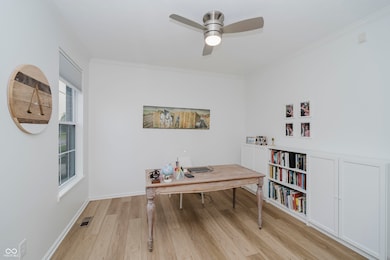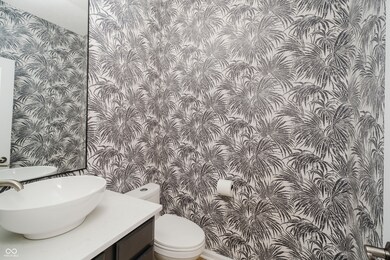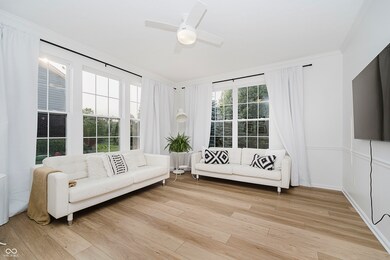
3876 Kegler Way Carmel, IN 46074
West Carmel NeighborhoodHighlights
- Mature Trees
- Vaulted Ceiling
- Breakfast Room
- West Clay Elementary Rated A+
- Wood Flooring
- 3 Car Attached Garage
About This Home
As of July 2025Located in a desirable West Carmel neighborhood with pool and clubhouse, this beautifully updated home offers a bright, open layout with fresh, modern style throughout. The dramatic two-story entry and great room set the tone, while the main-level den and sunroom provide flexible living spaces. The fully remodeled kitchen features a large center island, updated cabinetry, and sleek finishes-perfect for both everyday life and entertaining. With five spacious bedrooms and the option for a sixth, there's plenty of room to grow. Recent upgrades include luxury vinyl plank flooring, new carpet, updated bathrooms, fresh paint, and more. Enjoy the fully fenced backyard with a new paver patio, ideal for outdoor living. Located within the highly sought-after Creekside Middle School district, this home offers the perfect blend of style, space, and top-rated schools in one of Carmel's most established communities.
Last Agent to Sell the Property
CENTURY 21 Scheetz License #RB14050052 Listed on: 06/04/2025

Last Buyer's Agent
Jie Zhou
MYL Realty, LLC
Home Details
Home Type
- Single Family
Est. Annual Taxes
- $6,790
Year Built
- Built in 2003 | Remodeled
Lot Details
- 0.35 Acre Lot
- Mature Trees
HOA Fees
- $83 Monthly HOA Fees
Parking
- 3 Car Attached Garage
Home Design
- Brick Exterior Construction
- Poured Concrete
- Cement Siding
- Concrete Perimeter Foundation
Interior Spaces
- 2-Story Property
- Vaulted Ceiling
- Paddle Fans
- Gas Log Fireplace
- Entrance Foyer
- Great Room with Fireplace
- Breakfast Room
- Attic Access Panel
- Fire and Smoke Detector
- Laundry on main level
Kitchen
- Breakfast Bar
- Electric Oven
- Range Hood
- Dishwasher
- Disposal
Flooring
- Wood
- Luxury Vinyl Plank Tile
Bedrooms and Bathrooms
- 5 Bedrooms
- Walk-In Closet
- Dual Vanity Sinks in Primary Bathroom
Basement
- Basement Fills Entire Space Under The House
- Sump Pump with Backup
Location
- Suburban Location
Schools
- West Clay Elementary School
- Creekside Middle School
Utilities
- Forced Air Heating and Cooling System
- Gas Water Heater
Community Details
- Association fees include home owners, insurance, maintenance, nature area, parkplayground, management, snow removal
- Association Phone (317) 253-1401
- Claybourne Subdivision
- Property managed by Ardsley Management
- The community has rules related to covenants, conditions, and restrictions
Listing and Financial Details
- Legal Lot and Block 83 / 1
- Assessor Parcel Number 290930002041000018
- Seller Concessions Not Offered
Ownership History
Purchase Details
Home Financials for this Owner
Home Financials are based on the most recent Mortgage that was taken out on this home.Purchase Details
Home Financials for this Owner
Home Financials are based on the most recent Mortgage that was taken out on this home.Purchase Details
Home Financials for this Owner
Home Financials are based on the most recent Mortgage that was taken out on this home.Purchase Details
Home Financials for this Owner
Home Financials are based on the most recent Mortgage that was taken out on this home.Purchase Details
Home Financials for this Owner
Home Financials are based on the most recent Mortgage that was taken out on this home.Purchase Details
Home Financials for this Owner
Home Financials are based on the most recent Mortgage that was taken out on this home.Purchase Details
Home Financials for this Owner
Home Financials are based on the most recent Mortgage that was taken out on this home.Purchase Details
Home Financials for this Owner
Home Financials are based on the most recent Mortgage that was taken out on this home.Purchase Details
Similar Homes in the area
Home Values in the Area
Average Home Value in this Area
Purchase History
| Date | Type | Sale Price | Title Company |
|---|---|---|---|
| Warranty Deed | $660,000 | Stewart Title Company | |
| Special Warranty Deed | -- | Brps Title Llc | |
| Warranty Deed | -- | None Available | |
| Warranty Deed | -- | None Available | |
| Corporate Deed | -- | None Available | |
| Warranty Deed | -- | None Available | |
| Warranty Deed | -- | Ctic Carmel | |
| Warranty Deed | -- | Ctic Shadeland | |
| Limited Warranty Deed | -- | -- |
Mortgage History
| Date | Status | Loan Amount | Loan Type |
|---|---|---|---|
| Open | $410,000 | New Conventional | |
| Previous Owner | $350,285 | New Conventional | |
| Previous Owner | $374,000 | New Conventional | |
| Previous Owner | $258,582 | Unknown | |
| Previous Owner | $260,000 | Purchase Money Mortgage | |
| Previous Owner | $230,000 | Purchase Money Mortgage | |
| Previous Owner | $261,050 | Purchase Money Mortgage | |
| Closed | $43,000 | No Value Available |
Property History
| Date | Event | Price | Change | Sq Ft Price |
|---|---|---|---|---|
| 07/10/2025 07/10/25 | Sold | $790,000 | +4.0% | $154 / Sq Ft |
| 06/07/2025 06/07/25 | Pending | -- | -- | -- |
| 06/04/2025 06/04/25 | For Sale | $759,900 | +15.1% | $148 / Sq Ft |
| 06/30/2023 06/30/23 | Sold | $660,000 | +3.9% | $129 / Sq Ft |
| 06/09/2023 06/09/23 | Pending | -- | -- | -- |
| 06/01/2023 06/01/23 | For Sale | $635,000 | +49.4% | $124 / Sq Ft |
| 03/15/2017 03/15/17 | Sold | $425,000 | 0.0% | $79 / Sq Ft |
| 03/10/2017 03/10/17 | Pending | -- | -- | -- |
| 02/21/2017 02/21/17 | Off Market | $425,000 | -- | -- |
| 02/21/2017 02/21/17 | For Sale | $429,500 | +1.1% | $80 / Sq Ft |
| 02/12/2017 02/12/17 | Off Market | $425,000 | -- | -- |
| 10/27/2016 10/27/16 | Price Changed | $429,500 | -2.2% | $80 / Sq Ft |
| 08/23/2016 08/23/16 | For Sale | $439,000 | +15.5% | $82 / Sq Ft |
| 07/29/2013 07/29/13 | Sold | $380,000 | -4.8% | $71 / Sq Ft |
| 06/04/2013 06/04/13 | For Sale | $399,000 | -- | $74 / Sq Ft |
Tax History Compared to Growth
Tax History
| Year | Tax Paid | Tax Assessment Tax Assessment Total Assessment is a certain percentage of the fair market value that is determined by local assessors to be the total taxable value of land and additions on the property. | Land | Improvement |
|---|---|---|---|---|
| 2024 | $6,746 | $648,600 | $175,500 | $473,100 |
| 2023 | $6,791 | $605,700 | $90,600 | $515,100 |
| 2022 | $6,021 | $523,000 | $90,600 | $432,400 |
| 2021 | $5,104 | $447,100 | $90,600 | $356,500 |
| 2020 | $4,761 | $417,200 | $90,600 | $326,600 |
| 2019 | $4,449 | $393,900 | $72,100 | $321,800 |
| 2018 | $4,302 | $387,900 | $72,100 | $315,800 |
| 2017 | $4,105 | $370,300 | $72,100 | $298,200 |
| 2016 | $4,274 | $391,400 | $72,100 | $319,300 |
| 2014 | $4,004 | $366,900 | $63,100 | $303,800 |
| 2013 | $4,004 | $352,600 | $63,100 | $289,500 |
Agents Affiliated with this Home
-
B
Seller's Agent in 2025
Brian Sanders
CENTURY 21 Scheetz
-
J
Buyer's Agent in 2025
Jie Zhou
MYL Realty, LLC
-
G
Seller's Agent in 2023
Gita Kapur
Berkshire Hathaway Home
-
R
Buyer's Agent in 2023
Ronda Bailey-Cooper
Weichert REALTORS® Cooper Grou
-
C
Seller's Agent in 2017
Craig Sharpe
Berkshire Hathaway Home
-
D
Buyer's Agent in 2017
Diane Brooks
F.C. Tucker Company
Map
Source: MIBOR Broker Listing Cooperative®
MLS Number: 22042336
APN: 29-09-30-002-041.000-018
- 13044 Moorland Ln
- 13326 Amundson Dr
- 3549 W 131st St
- 3832 Dolan Way
- 13218 Beckwith Dr
- 3463 Windy Knoll Ln
- 13447 Cuppertino Ln
- 13528 Cuppertino Ln
- 13700 Stanford Dr
- 13004 Tuscany Blvd
- 4499 W 131st St
- 3711 Tara Ct
- 3433 Modesto Ln
- 4182 Kattman Ct
- 13225 Carmichael Ln
- 3345 Kilkenny Cir
- 13355 Freenza Ct
- 14003 Grannan Ln
- 12722 Moonseed Dr
- 13191 Roma Bend
