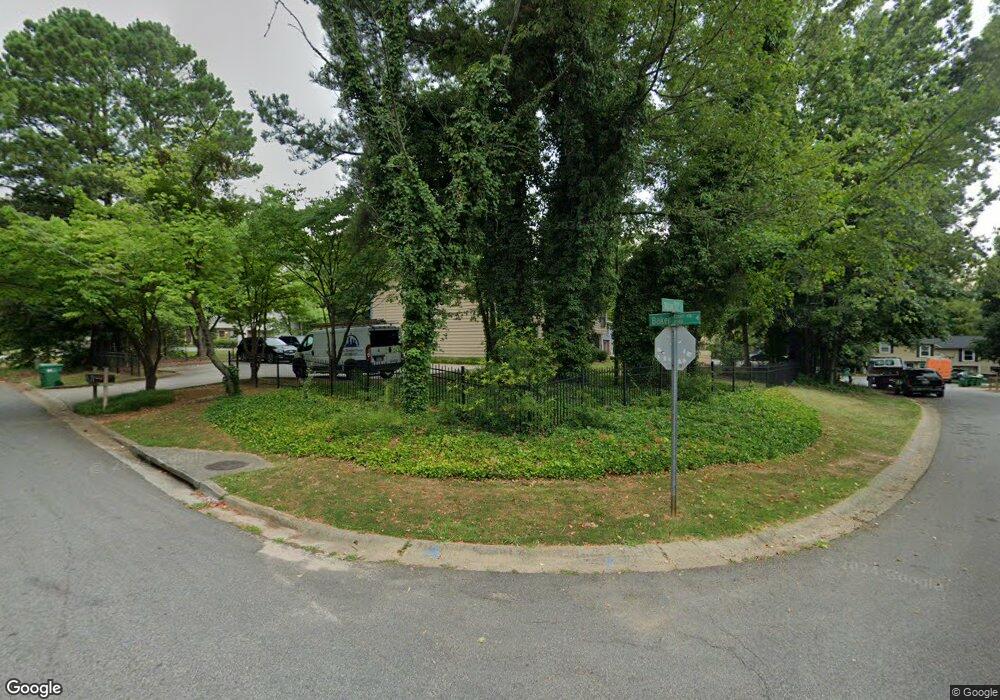3876 Moran Way Unit C Norcross, GA 30092
Estimated Value: $570,058 - $902,000
2
Beds
2
Baths
1,100
Sq Ft
$713/Sq Ft
Est. Value
About This Home
This home is located at 3876 Moran Way Unit C, Norcross, GA 30092 and is currently estimated at $784,265, approximately $712 per square foot. 3876 Moran Way Unit C is a home located in Gwinnett County with nearby schools including Peachtree Elementary School, Pinckneyville Middle School, and Paul Duke STEM High School.
Ownership History
Date
Name
Owned For
Owner Type
Purchase Details
Closed on
Feb 18, 2019
Sold by
Goins Pu Yong
Bought by
Gwangju One Llc
Current Estimated Value
Purchase Details
Closed on
Dec 22, 2017
Sold by
Goins Pu Yong
Bought by
Gwangju One Llc
Purchase Details
Closed on
Dec 18, 2017
Sold by
Holzworth Irene W
Bought by
Goins Pu Yong and Ga Wong Buga Llc
Purchase Details
Closed on
Jun 26, 1997
Sold by
Durden Casey G
Bought by
Holzworth Irene W and Neeld Walter J
Home Financials for this Owner
Home Financials are based on the most recent Mortgage that was taken out on this home.
Original Mortgage
$174,250
Interest Rate
7.87%
Mortgage Type
Commercial
Purchase Details
Closed on
Mar 29, 1996
Sold by
Uyl Kenneth Signy
Bought by
Durden Casey
Create a Home Valuation Report for This Property
The Home Valuation Report is an in-depth analysis detailing your home's value as well as a comparison with similar homes in the area
Home Values in the Area
Average Home Value in this Area
Purchase History
| Date | Buyer | Sale Price | Title Company |
|---|---|---|---|
| Gwangju One Llc | -- | -- | |
| Gwangju One Llc | -- | -- | |
| Goins Pu Yong | $335,000 | -- | |
| Holzworth Irene W | $205,000 | -- | |
| Durden Casey | $180,000 | -- |
Source: Public Records
Mortgage History
| Date | Status | Borrower | Loan Amount |
|---|---|---|---|
| Previous Owner | Holzworth Irene W | $174,250 | |
| Closed | Durden Casey | $0 |
Source: Public Records
Tax History Compared to Growth
Tax History
| Year | Tax Paid | Tax Assessment Tax Assessment Total Assessment is a certain percentage of the fair market value that is determined by local assessors to be the total taxable value of land and additions on the property. | Land | Improvement |
|---|---|---|---|---|
| 2025 | -- | $319,000 | $61,960 | $257,040 |
| 2024 | $11,333 | $296,200 | $61,960 | $234,240 |
| 2023 | $11,333 | $216,000 | $57,200 | $158,800 |
| 2022 | $7,919 | $199,200 | $69,600 | $129,600 |
| 2021 | $7,191 | $175,560 | $45,760 | $129,800 |
| 2020 | $7,212 | $175,560 | $45,760 | $129,800 |
| 2019 | $4,818 | $114,000 | $28,000 | $86,000 |
| 2018 | $4,814 | $114,000 | $28,000 | $86,000 |
| 2016 | $3,884 | $92,000 | $28,000 | $64,000 |
| 2015 | $3,926 | $92,000 | $28,000 | $64,000 |
| 2014 | -- | $92,000 | $28,000 | $64,000 |
Source: Public Records
Map
Nearby Homes
- 6425 Deerings Ln Unit 6425
- 6433 Deerings Ln
- 6550 Deerings Ln
- 6381 E Deerhollow Way
- 6501 Deerings Ln Unit 6501
- 6538 Deerings Ln
- 3710 Wedgewood Chase Unit 22
- 6543 Meadow Rue Dr
- 3859 Meadow Creek Dr
- 6296 Courtside Dr
- 6614 Meadow Green Cir
- 3754 Meadow Creek Dr
- 6600 Ridge Moore Dr
- 6363 Brandywine Trail
- 6304 Broomsedge Trail
- 3910 Spalding Bluff Dr
- 601 Peachtree Forest Ave
- 507 Peachtree Forest Terrace
- 3806 Winters Hill Dr
- 6244 Overlook Rd
- 3876 Moran Way Unit D
- 3876 Moran Way
- 3876 Moran Way Unit B
- 3876 Moran Way Unit A
- 3886 Moran Way Unit D
- 3886 Moran Way
- 3886 Moran Way Unit B
- 6399 Baker Ct
- 6399 Baker Ct Unit C
- 3937 Moran Way Unit D
- 6388 Baker Ct Unit D
- 6388 Baker Ct Unit C
- 6388 Baker Ct
- 6388 Baker Ct Unit B
- 3877 Moran Way
- 3896 Moran Way
- 6409 Baker Ct Unit D
- 6409 Baker Ct Unit C
- 6409 Baker Ct
- 3887 Moran Way Unit 30
