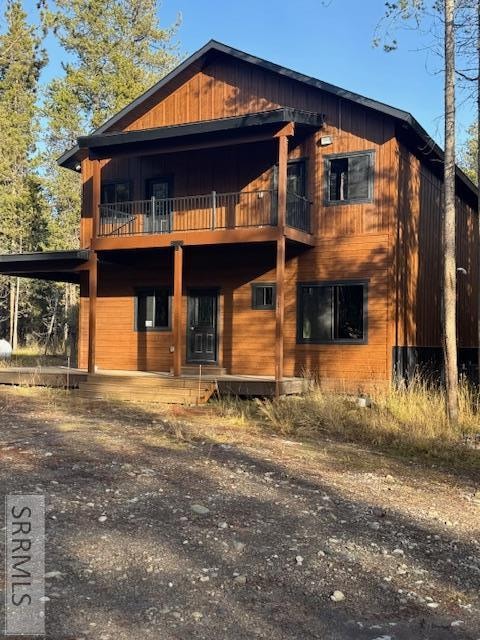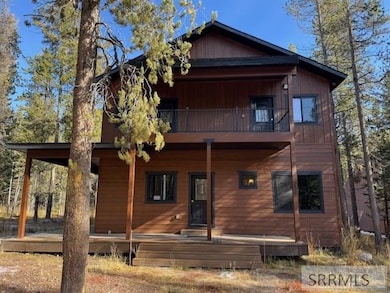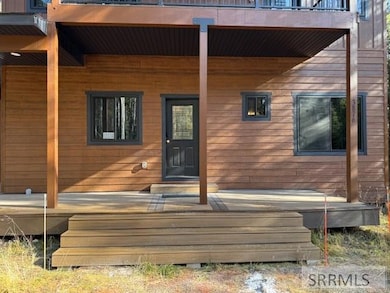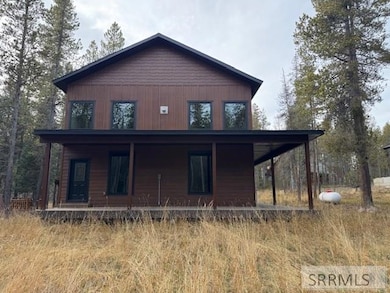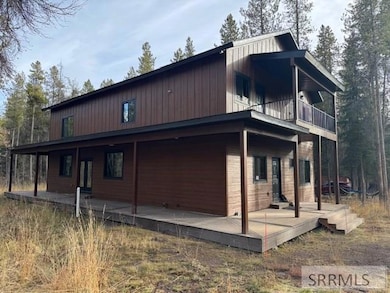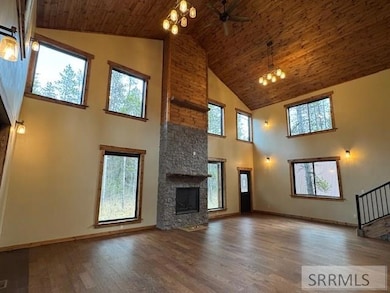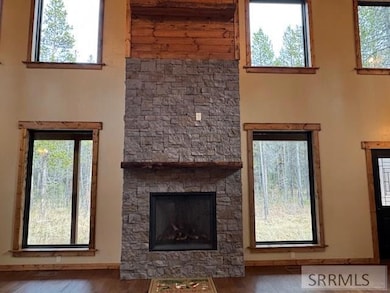3876 Rainbow Dr Island Park, ID 83429
Estimated payment $5,709/month
Highlights
- New Flooring
- Deck
- Wooded Lot
- River Nearby
- Newly Painted Property
- Vaulted Ceiling
About This Home
NEW CONSTRUCTION JUST COMPLETED AND NESTLED IN THE WOODS AND NEAR THE BUFFALO RIVER! A CABIN BEING ABLE TO PLACE MODERN DECOR AND FURNISHINGS YOU WOULD WANT FOR YOUR OWN SWEET CABIN, OR AS A RENTAL PROPERTY. THE CABIN'S EXTERIOR IS OF A DIAMOND KOTE SIDING WITH A 30-YEAR NO FADE WARRANTY, IRON WROUGHT RAILING ON FRONT UPPER PRIVATE BEDROOM DECKS, AND RAILING ALONG UPPER LOFT AREA. LARGE WINDOWS SURROUNDING THE CABIN DISPLAYS THE NATIONAL FOREST IN YOUR BACKYARD. THE THREE COVERED DECKS CONSIST OF OVER 1,072 SQ ft, a METAL SOFFIT FACIA, and are COVERED WITH TREK DECKING. THE INTERIOR HAS HARDWOOD FLOORS, 4 BEDROOMS, 2.5 BATHS, ALL GRANITE COUNTERS, SOFT-CLOSE CABINETRY, AND A LARGE BEAUTIFUL TILED SHOWER WITH CLEAR GLASS AND BENCH SEATING. A GREAT MUD ROOM WITH LAUNDRY, ON DEMAND PROPANE WATER HEATER, AND WATER SOFTENER, AND THE REST OF THE MUD ROOM CAN BE ARRANGED HOW YOU DESIRE! WALK DOWN THE HALL TO A LARGE, OPEN KITCHEN, WITH BEAUTIFUL KRAFTMAID CABINETRY AND GRANITE THAT MAKES A STATEMENT TO ALL AROUND. ENJOY THE OPENNESS, THE DINING AREA, AND THE LIVING ROOM HAS WITH THE KITCHEN! CREATE A CIRCULAR LIVING ROOM TO WATCH THE GLOW OF THE ROCK FIREPLACE AS ITS AMBERS SPARKLE. THE UPPER LOFT HAS 2 BEDROOMS, FULL BATH, & A LARGE FAMILY ROOM FOR MORE ENTERTAINMENT WITH A WET BAR!
Home Details
Home Type
- Single Family
Est. Annual Taxes
- $467
Year Built
- Built in 2024
Lot Details
- 0.34 Acre Lot
- Level Lot
- Wooded Lot
- Many Trees
HOA Fees
- $36 Monthly HOA Fees
Home Design
- Newly Painted Property
- Frame Construction
- Architectural Shingle Roof
- Concrete Perimeter Foundation
Interior Spaces
- 2,640 Sq Ft Home
- 1.5-Story Property
- Wet Bar
- Vaulted Ceiling
- Ceiling Fan
- Self Contained Fireplace Unit Or Insert
- Propane Fireplace
- Mud Room
- Loft
- Crawl Space
- Property Views
Kitchen
- Breakfast Bar
- Gas Range
- Microwave
- Dishwasher
- Disposal
Flooring
- New Flooring
- Wood
- Carpet
Bedrooms and Bathrooms
- 4 Bedrooms
- Walk-In Closet
Laundry
- Laundry on main level
- Dryer
- Washer
Parking
- No Garage
- Open Parking
Outdoor Features
- River Nearby
- Deck
- Covered Patio or Porch
Schools
- Island Park Charter Elementary School
- North Fremont A215jh Middle School
- North Fremont A215hs High School
Utilities
- Forced Air Heating and Cooling System
- Heating System Uses Propane
- Community Well
- Gas Water Heater
- Water Softener is Owned
- Private Sewer
Community Details
- Association fees include snow removal, water
- Buffalo River Estates Fre Subdivision
Map
Home Values in the Area
Average Home Value in this Area
Tax History
| Year | Tax Paid | Tax Assessment Tax Assessment Total Assessment is a certain percentage of the fair market value that is determined by local assessors to be the total taxable value of land and additions on the property. | Land | Improvement |
|---|---|---|---|---|
| 2025 | $467 | $71,400 | $71,400 | $0 |
| 2024 | $467 | $68,544 | $68,544 | $0 |
| 2023 | $476 | $70,992 | $70,992 | $0 |
| 2022 | $490 | $51,765 | $51,765 | $0 |
| 2021 | $476 | $37,128 | $37,128 | $0 |
| 2020 | $293 | $37,128 | $37,128 | $0 |
| 2019 | $238 | $30,294 | $30,294 | $0 |
| 2018 | $250 | $30,294 | $30,294 | $0 |
| 2017 | $3 | $29,385 | $29,385 | $0 |
Property History
| Date | Event | Price | List to Sale | Price per Sq Ft | Prior Sale |
|---|---|---|---|---|---|
| 11/12/2025 11/12/25 | For Sale | $1,069,000 | +1256.6% | $405 / Sq Ft | |
| 02/19/2021 02/19/21 | Sold | -- | -- | -- | View Prior Sale |
| 02/11/2021 02/11/21 | Pending | -- | -- | -- | |
| 02/10/2021 02/10/21 | For Sale | $78,800 | -- | -- |
Purchase History
| Date | Type | Sale Price | Title Company |
|---|---|---|---|
| Warranty Deed | -- | First American Title Rexburg | |
| Warranty Deed | -- | Alliance Ttl Rexburg Office | |
| Quit Claim Deed | -- | None Available |
Mortgage History
| Date | Status | Loan Amount | Loan Type |
|---|---|---|---|
| Previous Owner | $207,608 | FHA |
Source: Snake River Regional MLS
MLS Number: 2180706
APN: RP-000210020030
- 3892 Coho Dr
- 4042 Marlin Dr
- 4056 Marlin Dr
- 4057 Sturgeon Dr
- 3770 Arctic Fox Dr
- 1650 Shadow Loop S
- 4385 Sasquatch Ave
- 3930 Snow Cap Dr
- 3922 Snow Cap Dr
- 0000 Buffalo Dr
- 3797 Taylor Mountain Dr
- 3804 Whispering Pine Dr
- 3789 Homestead Dr
- 3908 Warriors Path Rd
- 3735 Riverside Dr
- 3797 Lodgepole Ln
- 3811 Arange Peak Dr
- 4175 S Big Springs Loop Rd
- 4146 Cascade Ave
- 4248 Luke Ln
