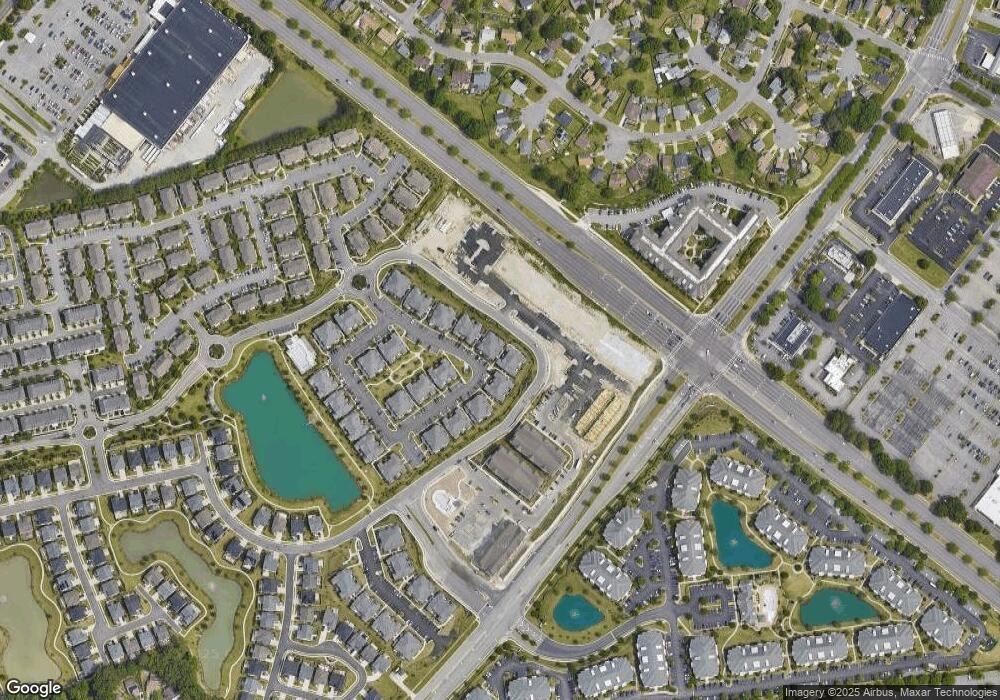3876 Trenwith Ln Virginia Beach, VA 23456
Landstown NeighborhoodEstimated Value: $390,000 - $426,000
3
Beds
3
Baths
1,702
Sq Ft
$239/Sq Ft
Est. Value
About This Home
This home is located at 3876 Trenwith Ln, Virginia Beach, VA 23456 and is currently estimated at $406,129, approximately $238 per square foot. 3876 Trenwith Ln is a home located in Virginia Beach City with nearby schools including Salem Elementary School, Salem Middle School, and Salem High School.
Ownership History
Date
Name
Owned For
Owner Type
Purchase Details
Closed on
Dec 16, 2020
Sold by
Spence Crossing Residential Inc
Bought by
Haley Charles and Haley Melody A
Current Estimated Value
Home Financials for this Owner
Home Financials are based on the most recent Mortgage that was taken out on this home.
Original Mortgage
$269,500
Outstanding Balance
$239,935
Interest Rate
2.7%
Mortgage Type
New Conventional
Estimated Equity
$166,194
Create a Home Valuation Report for This Property
The Home Valuation Report is an in-depth analysis detailing your home's value as well as a comparison with similar homes in the area
Home Values in the Area
Average Home Value in this Area
Purchase History
| Date | Buyer | Sale Price | Title Company |
|---|---|---|---|
| Haley Charles | $336,875 | Chicago Title Insurance Co |
Source: Public Records
Mortgage History
| Date | Status | Borrower | Loan Amount |
|---|---|---|---|
| Open | Haley Charles | $269,500 |
Source: Public Records
Tax History Compared to Growth
Tax History
| Year | Tax Paid | Tax Assessment Tax Assessment Total Assessment is a certain percentage of the fair market value that is determined by local assessors to be the total taxable value of land and additions on the property. | Land | Improvement |
|---|---|---|---|---|
| 2025 | $3,623 | $372,900 | $115,000 | $257,900 |
| 2024 | $3,623 | $373,500 | $115,000 | $258,500 |
| 2023 | $3,469 | $350,400 | $108,000 | $242,400 |
| 2022 | $3,326 | $336,000 | $108,000 | $228,000 |
| 2021 | $2,756 | $278,400 | $88,000 | $190,400 |
Source: Public Records
Map
Nearby Homes
- 1724 Dromolin Dr Unit 308
- The Rowen Plan at Guilford at Spence Crossing
- 1720 Vankar Dr Unit 202
- 1720 Vankar Dr Unit 201
- 1720 Vankar Dr Unit 207
- 1720 Vankar Dr Unit 307
- 1720 Vankar Dr
- 1720 Vankar Dr Unit 301
- 1720 Vankar Dr Unit 308
- 1720 Vankar Dr Unit 302
- 1425 Woodbridge Trail
- 1641 Brimington Ln
- 4120 Beckenham Blvd
- 3868 Shooting Star Dr
- 1725 Perla Dr
- 1309 Woodbridge Trail
- 3872 Trenwith Ln
- 3864 Trenwith Ln
- 3868 Trenwith Ln
- 3888 Trenwith Ln
- 3880 Trenwith Ln
- 3892 Trenwith Ln
- 3856 Trenwith Ln
- 3884 Trenwith Ln
- 3860 Trenwith Ln
- 3900 Trenwith Ln
- 3908 Trenwith Ln
- 3904 Trenwith Ln
- 3848 Trenwith Ln
- 3852 Trenwith Ln
- 3917 Trenwith Ln
- 3921 Trenwith Ln
- 3916 Trenwith Ln
- 3840 Trenwith Ln
- 3925 Trenwith Ln
- 3844 Trenwith Ln
