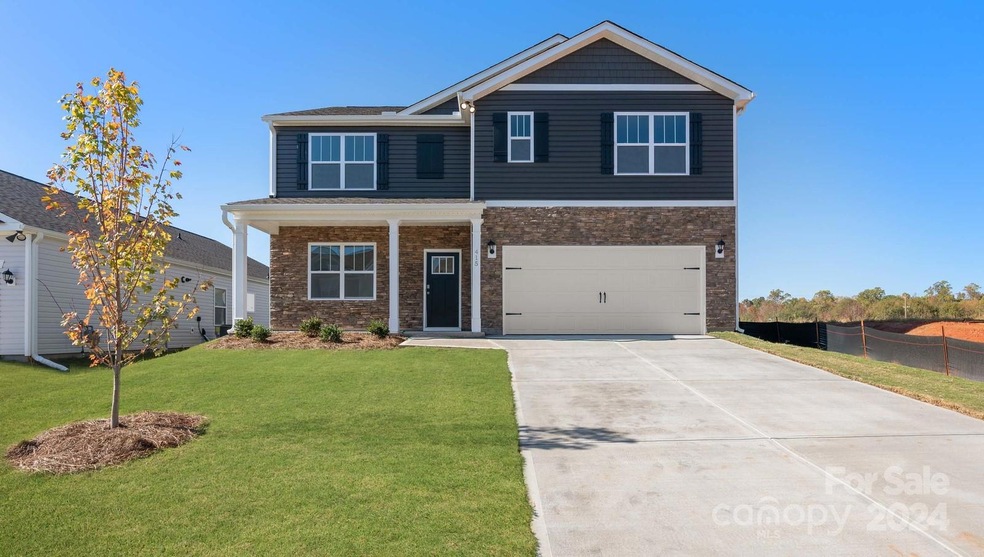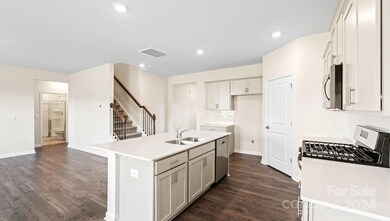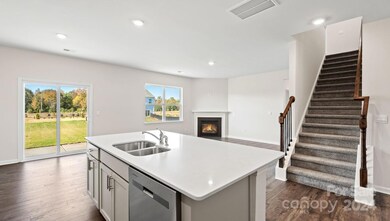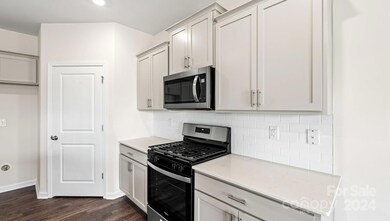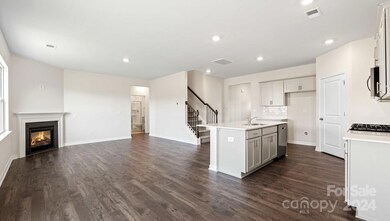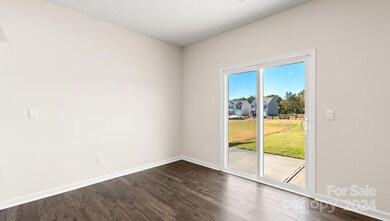
3877 Maxwell Henry Ln NW Conover, NC 28613
Highlights
- Under Construction
- Covered Patio or Porch
- Walk-In Closet
- Wooded Lot
- 2 Car Attached Garage
- Community Playground
About This Home
As of November 2024The Hayden is spacious & modern two-story home. The home offers five bedrooms, three bathrooms, & two-car garage. Upon entering the home, you’ll be greeted by a foyer which invites you in the center of the home. At the heart of the home is a spacious living room & dining room that blends with the kitchen, creating an airy feel. The chef’s kitchen is equipped with modern appliances, ample cabinet space, walk-in pantry, & breakfast bar, perfect for cooking & casual dining. Adjacent to the kitchen is a bedroom, providing privacy and comfort. The home features a primary suite, complete with a walk-in closet & large bathroom featuring a shower with dual vanities. The additional three bathrooms are spacious & have access to a secondary bathroom. The loft offers a flexible space that can be used as a media room, playroom, or home gym. The laundry room completes the second floor. With its thoughtful design, spacious layout, & modern conveniences, the Hayden is the perfect place for you.
Last Agent to Sell the Property
Bambi Musick
DR Horton Inc Brokerage Email: mcwilhelm@drhorton.com License #320362 Listed on: 05/21/2024
Home Details
Home Type
- Single Family
Year Built
- Built in 2024 | Under Construction
HOA Fees
- $38 Monthly HOA Fees
Parking
- 2 Car Attached Garage
Home Design
- Slab Foundation
- Vinyl Siding
- Radon Mitigation System
- Stone Veneer
Interior Spaces
- 2-Story Property
- Wired For Data
- Insulated Windows
- Family Room with Fireplace
- Vinyl Flooring
- Pull Down Stairs to Attic
- Electric Dryer Hookup
Kitchen
- Gas Range
- Microwave
- Plumbed For Ice Maker
- Dishwasher
- Kitchen Island
- Disposal
Bedrooms and Bathrooms
- Walk-In Closet
- 3 Full Bathrooms
- Garden Bath
Schools
- Lyle Creek Elementary School
- River Bend Middle School
- Bunker Hill High School
Utilities
- Forced Air Zoned Heating and Cooling System
- Heat Pump System
- Heating System Uses Natural Gas
- Underground Utilities
- Electric Water Heater
- Fiber Optics Available
- Cable TV Available
Additional Features
- Covered Patio or Porch
- Wooded Lot
Listing and Financial Details
- Assessor Parcel Number 374315544178
Community Details
Overview
- Cusick Community Management Association
- Built by DR Horton
- Cline Village Subdivision, Hayden K Floorplan
- Mandatory home owners association
Recreation
- Community Playground
Ownership History
Purchase Details
Home Financials for this Owner
Home Financials are based on the most recent Mortgage that was taken out on this home.Similar Homes in Conover, NC
Home Values in the Area
Average Home Value in this Area
Purchase History
| Date | Type | Sale Price | Title Company |
|---|---|---|---|
| Special Warranty Deed | $373,000 | None Listed On Document | |
| Special Warranty Deed | $373,000 | None Listed On Document | |
| Special Warranty Deed | $373,000 | None Listed On Document |
Mortgage History
| Date | Status | Loan Amount | Loan Type |
|---|---|---|---|
| Open | $360,226 | FHA |
Property History
| Date | Event | Price | Change | Sq Ft Price |
|---|---|---|---|---|
| 11/15/2024 11/15/24 | Sold | $372,665 | +0.4% | $148 / Sq Ft |
| 06/26/2024 06/26/24 | Pending | -- | -- | -- |
| 05/21/2024 05/21/24 | For Sale | $371,265 | -- | $148 / Sq Ft |
Tax History Compared to Growth
Tax History
| Year | Tax Paid | Tax Assessment Tax Assessment Total Assessment is a certain percentage of the fair market value that is determined by local assessors to be the total taxable value of land and additions on the property. | Land | Improvement |
|---|---|---|---|---|
| 2025 | -- | $354,300 | $25,000 | $329,300 |
| 2024 | -- | $0 | $0 | $0 |
Agents Affiliated with this Home
-
B
Seller's Agent in 2024
Bambi Musick
DR Horton Inc
-
Kelly Burris

Buyer's Agent in 2024
Kelly Burris
Realty Executives
(828) 320-2323
14 in this area
145 Total Sales
Map
Source: Canopy MLS (Canopy Realtor® Association)
MLS Number: 4143116
APN: 3743155441780000
- Hanover Plan at Cline Village
- Wilmington Plan at Cline Village
- Penwell Plan at Cline Village
- Hayden Plan at Cline Village
- Hamilton Plan at Cline Village
- Aria Plan at Cline Village
- Cali Plan at Cline Village
- Belhaven Plan at Cline Village
- Robie Plan at Cline Village
- Winston Plan at Cline Village
- 3985 Village Blvd NW
- 3976 Ashton Dr NW
- 3671 Charles St NW
- 3970 Ashton Dr NW
- 3964 Ashton Dr NW
- 3662 Charles St NW
- 3665 Charles St NW
- 3844 Maxwell Henry Ln NW
- 3940 Ashton Dr NW
- 4111 Library Ln Unit 48
