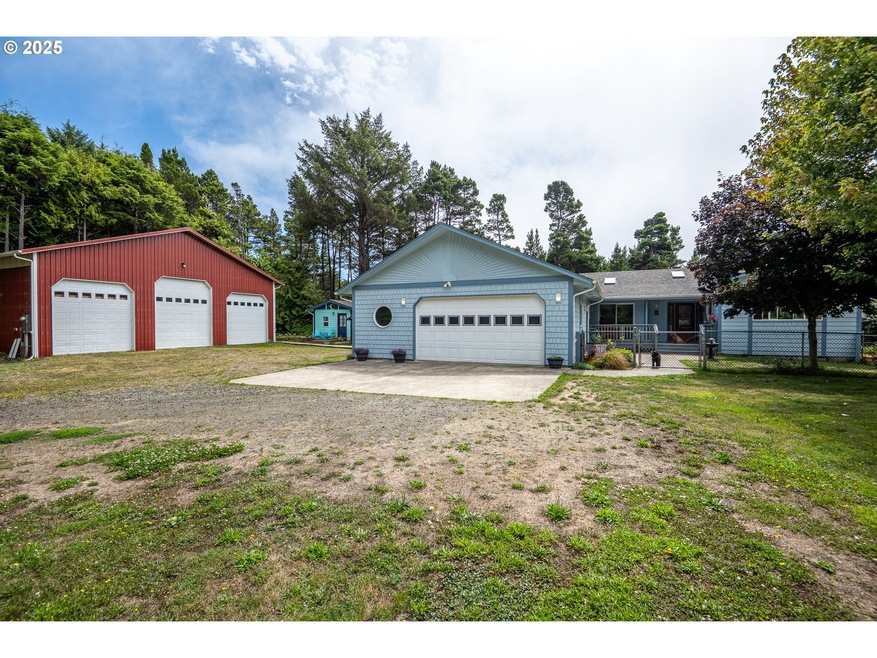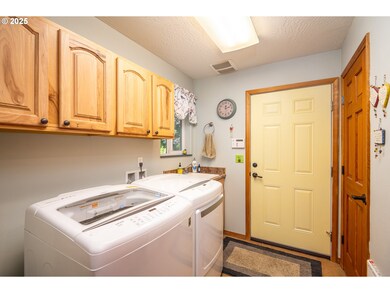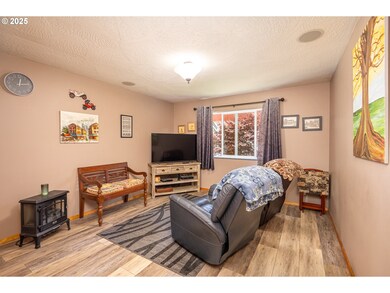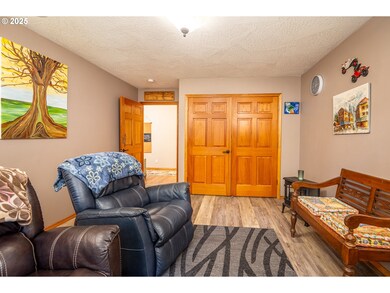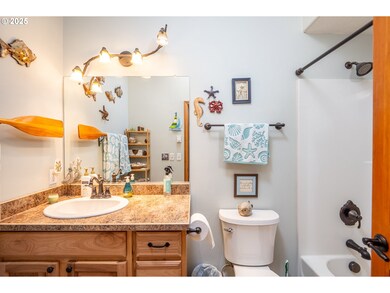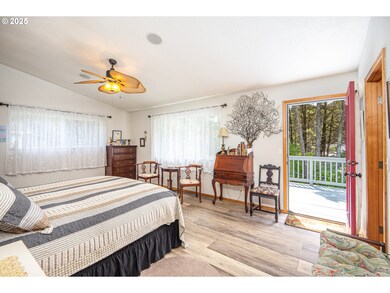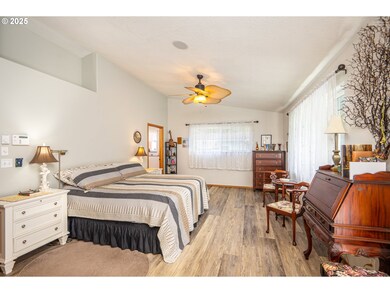3877 SW Dahlia Ln Waldport, OR 97394
Estimated payment $4,556/month
Highlights
- Greenhouse
- RV Access or Parking
- View of Trees or Woods
- Sauna
- Custom Home
- Deck
About This Home
This home has something for everyone. Three comfortable bedrooms and 2 full baths in this custom spacious layout with tons of natural light and designer appeal. Home features a newer down draft cook top, a formal dining room with wet bar and wine fridge. Three decks extend the living spaces outside from the sunroom, dining room and primary bedroom. All the appliances stay including the washer and dryer. The oversized garage even has a sauna. There is a large shop that has a full bath and three big bays. One bay is currently dedicated to a wood shop. Tons of storage and plenty of room for an RV and Boat. There is space for an office too. Additionally, there is a fenced area for a garden, and there is a greenhouse and a craft studio too. Over an acre of fenced yard for your pets to run free. Located on a quiet street just minutes from the ocean, Waldport and Yachats. This property is maintained excellently and is sure to check off all your wants and wishes.
Listing Agent
Windermere West Coast Properties Brokerage Email: corvallis@windermere.com License #200209103 Listed on: 08/22/2025

Home Details
Home Type
- Single Family
Est. Annual Taxes
- $3,975
Year Built
- Built in 2009
Lot Details
- 1.05 Acre Lot
- Dog Run
- Gated Home
- Level Lot
- Wooded Lot
- Private Yard
- Garden
- Property is zoned RR-2
Parking
- 2 Car Attached Garage
- Oversized Parking
- Workshop in Garage
- Garage Door Opener
- Driveway
- Off-Street Parking
- RV Access or Parking
Property Views
- Woods
- Territorial
Home Design
- Custom Home
- Composition Roof
- Cement Siding
- Concrete Perimeter Foundation
Interior Spaces
- 2,103 Sq Ft Home
- 1-Story Property
- Central Vacuum
- Plumbed for Central Vacuum
- High Ceiling
- Wood Burning Stove
- Wood Burning Fireplace
- Double Pane Windows
- Vinyl Clad Windows
- Entryway
- Family Room
- Living Room
- Dining Room
- Sun or Florida Room
- Sauna
- Wood Flooring
- Crawl Space
- Washer and Dryer
Kitchen
- Built-In Oven
- Down Draft Cooktop
- Dishwasher
- Stainless Steel Appliances
- Instant Hot Water
Bedrooms and Bathrooms
- 3 Bedrooms
Outdoor Features
- Deck
- Greenhouse
- Shed
Schools
- Crestview Hghts Elementary School
- Waldport Middle School
- Waldport High School
Utilities
- No Cooling
- Zoned Heating
- Heating System Uses Wood
- Electric Water Heater
- Septic Tank
- Pressure Distribution Sewer System
- High Speed Internet
Community Details
- No Home Owners Association
Listing and Financial Details
- Assessor Parcel Number R277765
Map
Home Values in the Area
Average Home Value in this Area
Tax History
| Year | Tax Paid | Tax Assessment Tax Assessment Total Assessment is a certain percentage of the fair market value that is determined by local assessors to be the total taxable value of land and additions on the property. | Land | Improvement |
|---|---|---|---|---|
| 2024 | $3,975 | $284,110 | -- | -- |
| 2023 | $3,844 | $275,840 | $0 | $0 |
| 2022 | $3,463 | $267,810 | $0 | $0 |
| 2021 | $3,399 | $260,010 | $0 | $0 |
| 2020 | $3,339 | $252,440 | $0 | $0 |
| 2019 | $3,211 | $245,090 | $0 | $0 |
| 2018 | $3,164 | $237,960 | $0 | $0 |
| 2017 | $3,039 | $231,030 | $0 | $0 |
| 2016 | $2,813 | $224,310 | $0 | $0 |
| 2015 | $2,542 | $217,780 | $0 | $0 |
| 2014 | $2,473 | $211,440 | $0 | $0 |
| 2013 | -- | $205,290 | $0 | $0 |
Property History
| Date | Event | Price | List to Sale | Price per Sq Ft | Prior Sale |
|---|---|---|---|---|---|
| 10/31/2025 10/31/25 | Sold | $775,000 | -3.1% | $369 / Sq Ft | View Prior Sale |
| 08/22/2025 08/22/25 | For Sale | $800,000 | +23.1% | $380 / Sq Ft | |
| 05/21/2021 05/21/21 | Sold | $650,000 | 0.0% | $309 / Sq Ft | View Prior Sale |
| 04/19/2021 04/19/21 | Pending | -- | -- | -- | |
| 04/10/2021 04/10/21 | For Sale | $650,000 | -- | $309 / Sq Ft |
Purchase History
| Date | Type | Sale Price | Title Company |
|---|---|---|---|
| Warranty Deed | $775,000 | Western Title | |
| Warranty Deed | $650,000 | Western Title & Escrow | |
| Interfamily Deed Transfer | -- | Western Title & Escrow |
Mortgage History
| Date | Status | Loan Amount | Loan Type |
|---|---|---|---|
| Previous Owner | $371,250 | New Conventional |
Source: Regional Multiple Listing Service (RMLS)
MLS Number: 312976156
APN: R277765
- 3531 SW Fernwood Ln
- 3692 SW Pacific Coast Hwy
- 4470 SW Flansberg Ave
- 4699 SW Eriksen Ave
- 1115 SW Whitecap Dr
- 0 SW Flansberg Ave
- 4711 SW Pacific Coast Hwy
- 805 SW Wakeetum St
- 5194 SW Field Ave
- 260 SW Newton Dr
- 1208 SW Division St
- 1215 SW Ocean Hills Dr
- TL 600 SW Sailfish Loop
- TL-700 SW Sailfish
- 2520 S Crestline Dr
- 2220 SW Green Ln
- TL1200 SW Pacific Coast Hwy
- 1590 SW Fairway Dr
- 415 SW Range Dr
- 760 SW Range Dr
