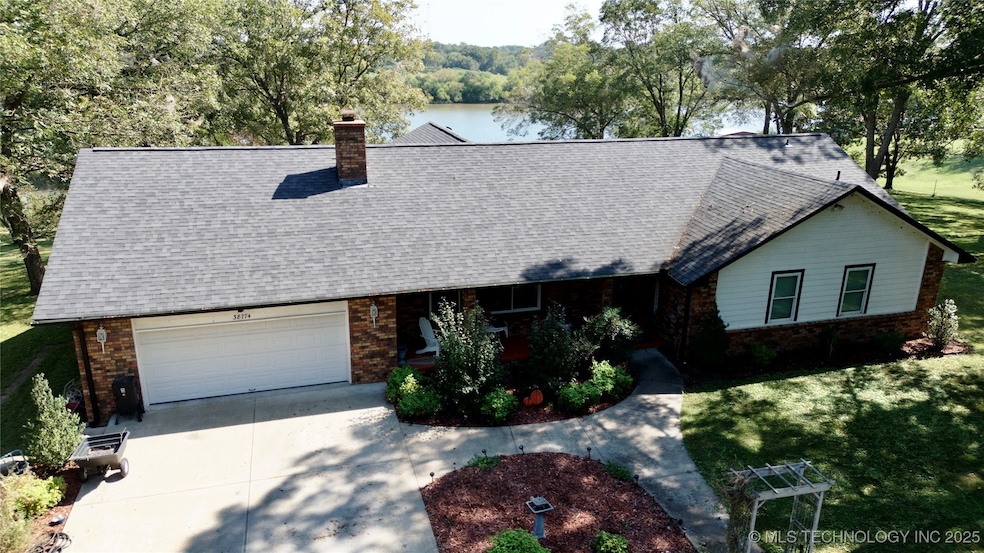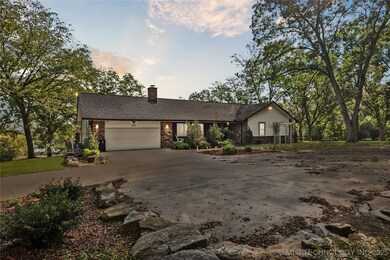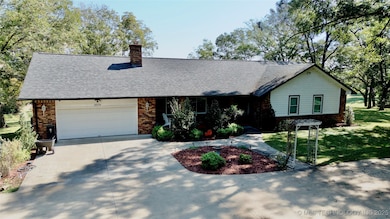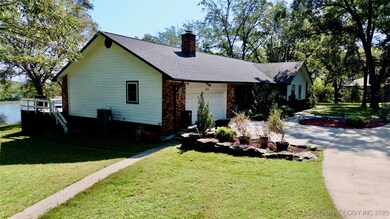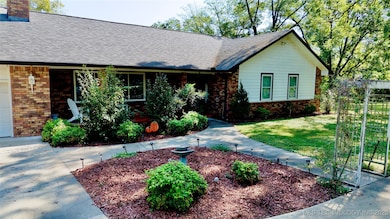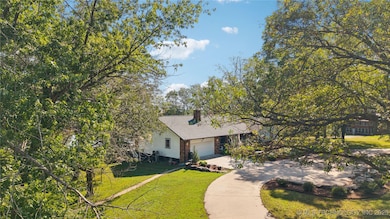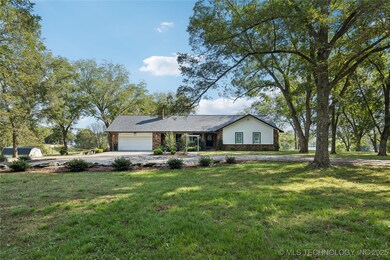38774 S 4410 Rd Big Cabin, OK 74332
Estimated payment $2,491/month
Highlights
- Docks
- River Access
- Mature Trees
- Bernita Hughes Elementary School Rated A
- Waterfront
- Community Lake
About This Home
Welcome to lake living at its best! This beautiful 4-bed, 2.5-bath home sits on approximately 3.16 /- acres & offers peaceful, year-round views of the water. The property has been well cared for & thoughtfully w/a new central heat & air system in 2025 & the roof replaced two years ago. A spacious circular drive welcomes you to the home, surrounded by mature shade trees & extra parking for family & guests.
Step inside to a bright & inviting living room featuring vaulted ceilings, a wood-burning fireplace w/a handsome mantel & lg picture windows that bring the outdoors in. The kitchen is designed for both cooking & gathering, offering two islands, granite countertops & plenty of cabinet space. A large bay window in the dining area frames a gorgeous view of the lake. Just off the main living space, the Florida room spans the back of the home w/walls of windows & a step-down plant area, perfect for soaking in the scenery year-round.
The primary bedroom includes its own private bath & a cozy sitting area. Additional bedrooms offer plenty of space & natural light, with two of them enjoying lake views.
A spacious laundry & utility room w/built-in cabinet, additional shelving & a sink provides extra convenience.
Outdoor living is where this property truly shines. A large screened-in porch flows out to a massive deck overlooking the gently sloping backyard & sparkling lake. There’s also a patio w/a firepit & seating area. The property includes two concrete RV pads w/50-amp electric ran to the garage.
The lake borders two sides of the property w/an inlet wrapping along one edge for added privacy & charm. A covered boat dock w/a sitting area is ready for your pontoon or bass boat, making lake days just steps away from your back door. This is more than a house—it’s a lifestyle. Peaceful setting, gorgeous lake views & plenty of space to relax & entertain.
Home Details
Home Type
- Single Family
Year Built
- Built in 1980
Lot Details
- 3.16 Acre Lot
- Waterfront
- West Facing Home
- Mature Trees
Parking
- 2 Car Attached Garage
- Workshop in Garage
- Driveway
Home Design
- Brick Exterior Construction
- Wood Frame Construction
- Fiberglass Roof
- HardiePlank Type
- Asphalt
Interior Spaces
- 2,536 Sq Ft Home
- 1-Story Property
- Vaulted Ceiling
- Ceiling Fan
- Wood Burning Fireplace
- Fireplace Features Blower Fan
- Vinyl Clad Windows
- Insulated Windows
- Insulated Doors
- Seasonal Views
- Crawl Space
Kitchen
- Oven
- Stove
- Range
- Dishwasher
- Granite Countertops
- Disposal
Flooring
- Carpet
- Laminate
- Tile
- Vinyl
Bedrooms and Bathrooms
- 4 Bedrooms
Laundry
- Laundry Room
- Washer and Electric Dryer Hookup
Home Security
- Storm Doors
- Fire and Smoke Detector
Eco-Friendly Details
- Energy-Efficient Windows
- Energy-Efficient Insulation
- Energy-Efficient Doors
Outdoor Features
- River Access
- Docks
- Deck
- Enclosed Patio or Porch
- Shed
- Rain Gutters
Schools
- Adair Elementary School
- Adair High School
Utilities
- Zoned Heating and Cooling
- Heat Pump System
- Geothermal Heating and Cooling
- Programmable Thermostat
- Electric Water Heater
- Septic Tank
- Phone Available
- Satellite Dish
Community Details
- No Home Owners Association
- Mayes Co Unplatted Subdivision
- Community Lake
Map
Home Values in the Area
Average Home Value in this Area
Tax History
| Year | Tax Paid | Tax Assessment Tax Assessment Total Assessment is a certain percentage of the fair market value that is determined by local assessors to be the total taxable value of land and additions on the property. | Land | Improvement |
|---|---|---|---|---|
| 2025 | -- | $38,471 | $13,664 | $24,807 |
| 2024 | -- | $37,350 | $13,266 | $24,084 |
| 2023 | $0 | $36,262 | $13,050 | $23,212 |
| 2022 | $2,306 | $34,938 | $12,634 | $22,304 |
| 2021 | $2,306 | $33,921 | $11,945 | $21,976 |
| 2020 | $2,306 | $32,933 | $11,945 | $20,988 |
| 2019 | $2,306 | $24,304 | $9,490 | $14,814 |
| 2018 | $2,322 | $24,304 | $9,490 | $14,814 |
| 2017 | $2,306 | $27,446 | $9,490 | $17,956 |
| 2016 | $2,315 | $27,446 | $9,490 | $17,956 |
| 2015 | $2,332 | $27,446 | $9,490 | $17,956 |
| 2014 | $2,339 | $27,533 | $9,490 | $18,043 |
Property History
| Date | Event | Price | List to Sale | Price per Sq Ft |
|---|---|---|---|---|
| 11/07/2025 11/07/25 | Pending | -- | -- | -- |
| 10/15/2025 10/15/25 | For Sale | $475,000 | -- | $187 / Sq Ft |
Purchase History
| Date | Type | Sale Price | Title Company |
|---|---|---|---|
| Warranty Deed | $222,000 | None Available | |
| Warranty Deed | $230,000 | -- |
Mortgage History
| Date | Status | Loan Amount | Loan Type |
|---|---|---|---|
| Open | $192,000 | VA |
Source: MLS Technology
MLS Number: 2543573
APN: 0000-23-23N-20E-3-005-00
