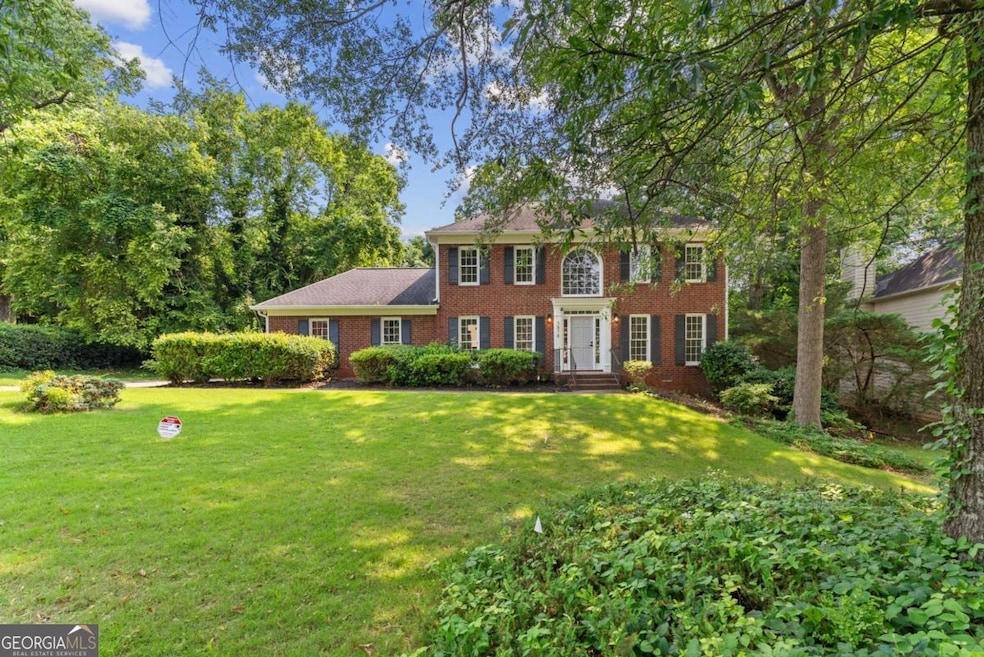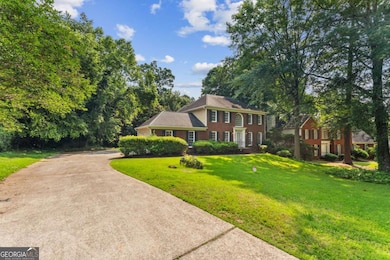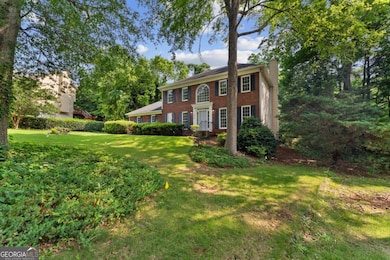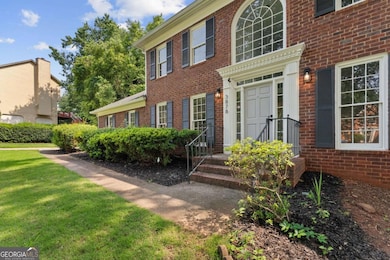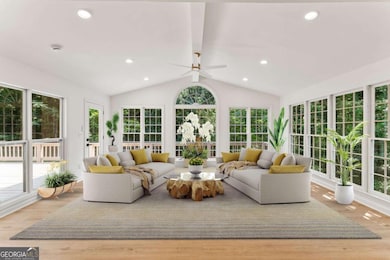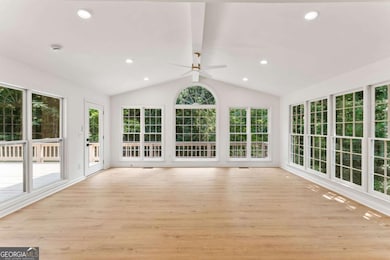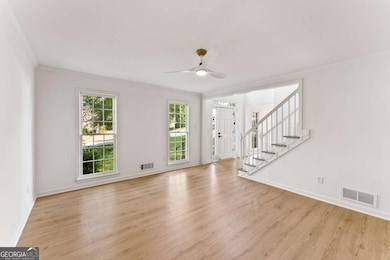3878 Brookside Pkwy Decatur, GA 30034
Southwest DeKalb NeighborhoodEstimated payment $2,527/month
Highlights
- City View
- Deck
- Property is near public transit
- Clubhouse
- Contemporary Architecture
- Private Lot
About This Home
Introducing a fully renovated gem in Decatur. This home spans over 2,550 square feet of elegance. Nestled in the heart of the Brook Glen neighborhood on a quiet street, this residence is the epitome of luxury and refinement. Soaring ceilings and expansive windows flood the interior with natural light. The open-concept first floor features a marble stone fireplace, creating a warm and inviting atmosphere. The sunroom adjacent to the living room creates a bright, open, and versatile living space that brings the outdoors in. Floating dining room with modern chandelier. The kitchen is a culinary haven, showcasing meticulously sourced black stone countertops and stunning backsplash. The kitchen is complemented by high-end appliances and plenty of counter space. French doors merge indoors to outdoors, with access to an expansive deck with large back yard. The primary suite is upstairs with an expansive master bathroom and two walk-in closets. Contemporary remote-controlled LED lights are standard throughout the house. All bathrooms are accented design finishes. The first-floor office space provides an easy commute to work, while a 2-car garage offers easy access to the kitchen. This fully renovated home offers modern sophistication and elegance, perfect for relaxation and entertainment. Conveniently located near Restaurants, Shopping, Parks, and Public schools. CERTIFICATE OF OCCUPATION AND ALL THE NECESSARY PERMITS!
Home Details
Home Type
- Single Family
Est. Annual Taxes
- $3,649
Year Built
- Built in 1990 | Remodeled
Lot Details
- 0.53 Acre Lot
- Private Lot
- Level Lot
HOA Fees
- $32 Monthly HOA Fees
Home Design
- Contemporary Architecture
- Block Foundation
- Composition Roof
- Aluminum Siding
- Brick Front
Interior Spaces
- 2,588 Sq Ft Home
- 2-Story Property
- Rear Stairs
- Tray Ceiling
- High Ceiling
- Ceiling Fan
- Fireplace With Gas Starter
- Double Pane Windows
- Great Room
- Living Room with Fireplace
- Home Office
- Library
- Bonus Room
- Game Room
- Sun or Florida Room
- Home Gym
- City Views
- Crawl Space
- Pull Down Stairs to Attic
Kitchen
- Breakfast Room
- Breakfast Bar
- Double Oven
- Dishwasher
- Kitchen Island
- Solid Surface Countertops
Flooring
- Tile
- Vinyl
Bedrooms and Bathrooms
- 4 Bedrooms
- Walk-In Closet
- Double Vanity
Laundry
- Laundry Room
- Laundry in Hall
Home Security
- Carbon Monoxide Detectors
- Fire and Smoke Detector
Parking
- 4 Car Garage
- Parking Accessed On Kitchen Level
- Side or Rear Entrance to Parking
- Garage Door Opener
Outdoor Features
- Deck
Location
- Property is near public transit
- Property is near schools
- Property is near shops
Schools
- Bob Mathis Elementary School
- Chapel Hill Middle School
- Southwest Dekalb High School
Utilities
- Central Heating and Cooling System
- 220 Volts
- Electric Water Heater
- Cable TV Available
Community Details
Overview
- Association fees include ground maintenance, swimming, tennis
- Brook Glen Subdivision
Amenities
- Clubhouse
Recreation
- Tennis Courts
- Community Playground
- Park
Map
Home Values in the Area
Average Home Value in this Area
Tax History
| Year | Tax Paid | Tax Assessment Tax Assessment Total Assessment is a certain percentage of the fair market value that is determined by local assessors to be the total taxable value of land and additions on the property. | Land | Improvement |
|---|---|---|---|---|
| 2025 | $3,649 | $72,800 | $8,008 | $64,792 |
| 2024 | $6,750 | $143,880 | $16,000 | $127,880 |
| 2023 | $6,750 | $84,960 | $5,947 | $79,013 |
| 2022 | $4,083 | $84,960 | $5,947 | $79,013 |
| 2021 | $3,287 | $92,200 | $6,080 | $86,120 |
| 2020 | $3,287 | $66,840 | $6,080 | $60,760 |
| 2019 | $2,685 | $69,840 | $6,080 | $63,760 |
| 2018 | $2,141 | $53,119 | $5,843 | $47,276 |
| 2017 | $2,696 | $53,120 | $5,843 | $47,277 |
| 2016 | $2,701 | $53,120 | $5,843 | $47,277 |
| 2014 | -- | $27,760 | $6,080 | $21,680 |
Property History
| Date | Event | Price | List to Sale | Price per Sq Ft | Prior Sale |
|---|---|---|---|---|---|
| 11/14/2025 11/14/25 | For Sale | $415,000 | 0.0% | $160 / Sq Ft | |
| 10/30/2025 10/30/25 | Pending | -- | -- | -- | |
| 10/23/2025 10/23/25 | Price Changed | $415,000 | -1.4% | $160 / Sq Ft | |
| 10/02/2025 10/02/25 | Price Changed | $421,000 | -2.1% | $163 / Sq Ft | |
| 09/10/2025 09/10/25 | For Sale | $430,000 | +205.0% | $166 / Sq Ft | |
| 11/26/2024 11/26/24 | Sold | $141,000 | +41.0% | $56 / Sq Ft | View Prior Sale |
| 11/07/2024 11/07/24 | Pending | -- | -- | -- | |
| 11/05/2024 11/05/24 | For Sale | $100,000 | 0.0% | $40 / Sq Ft | |
| 10/04/2024 10/04/24 | Price Changed | $2,060 | -1.7% | $1 / Sq Ft | |
| 10/04/2024 10/04/24 | For Rent | $2,095 | -- | -- |
Purchase History
| Date | Type | Sale Price | Title Company |
|---|---|---|---|
| Warranty Deed | $141,000 | -- | |
| Limited Warranty Deed | -- | -- | |
| Foreclosure Deed | $101,000 | -- | |
| Quit Claim Deed | -- | -- |
Source: Georgia MLS
MLS Number: 10601660
APN: 15-036-01-138
- 3865 Lehigh Blvd
- 4062 Brookside Pkwy
- 3875 Mcgill Way
- 3879 Mcgill Ln
- 3740 Brown Dr
- 3946 Flakes Mill Rd
- 3993 Flakes Mill Rd
- 3951 Mcgill Dr
- 3811 Wake Forest Rd
- 3816 Holy Cross Ct
- 3664 Hofstra Ct
- 3797 Flakes Mill Rd Unit 1A
- 3683 Brown Dr
- 4046 Shane Trail
- 3825 Shane Ct
- 3826 Brandeis Way
- 3924 Chimney Ridge Ct
- 3620 Spring Trace
- 3871 Mcgill Ln
- 4012 Day Trail N
- 3640 Platina Park Ct
- 3667 Sapphire Ct
- 4056 Chimney Ridge Way
- 4060 Day Trail S
- 4050 Daron Ct
- 3650 Emerald Point
- 100 Woodberry Place
- 3667 Chimney Ridge Ct
- 3823 Riverview Ferry Crossing
- 3608 Shepherds Path
- 3613 Shepherds Path
- 4173 Alicia Ct
- 4222 Abilene Ct
- 3998 Courtney Place
- 3827 Riverview Bend
- 4259 Waldrop Hills Terrace
- 3521 Waldrop Ridge Ct
- 3909 Wintersweet Dr
