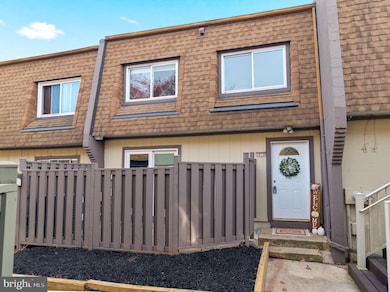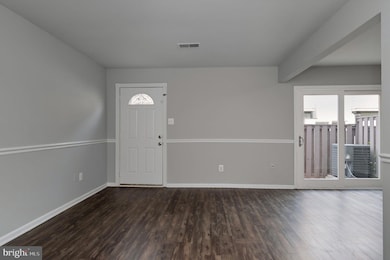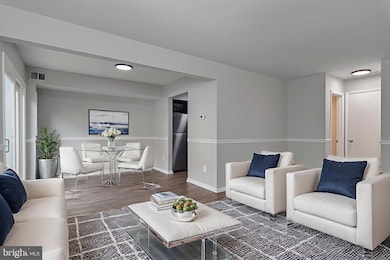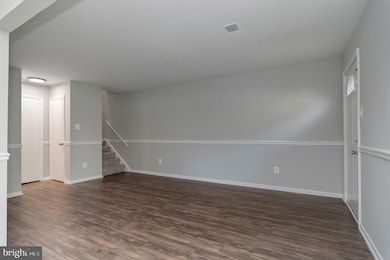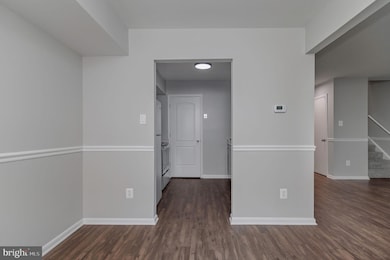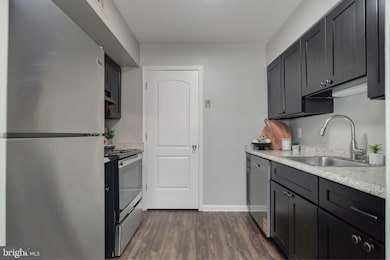3878 Havenwood Place Unit 75D Alexandria, VA 22309
Woodlawn NeighborhoodEstimated payment $2,342/month
Highlights
- Colonial Architecture
- Lap or Exercise Community Pool
- Party Room
- Traditional Floor Plan
- Tennis Courts
- 4-minute walk to Mount Vernon Woods Park
About This Home
Beautifully Updated Home in the Sequoyah Community! Welcome to 3878 Havenwood Place — a spacious and move-in ready 2-level, 2-bedroom, 1.5-bath townhome offering comfort, style, and convenience in one of Alexandria’s most sought-after communities. This home features fresh paint, new carpet throughout, and updated fixtures that bring a modern touch to every room. The kitchen is equipped with well-maintained stainless-steel appliances, including a brand-new dishwasher, updated refrigerator, and electric stove, complemented by warm cabinetry and ample storage space. The open-concept main level offers a bright living and dining area, perfect for entertaining. Upstairs, you’ll find two spacious bedrooms and bathrooms tastefully updated within the last 2–3 years. Additional perks include a covered carport, extra storage area, private balcony, and in-unit laundry for everyday convenience. Residents of Sequoyah enjoy access to a wealth of amenities — including a community pool, tennis courts, playgrounds, scenic walking paths, and a community center with rentable space for parties and events. Ideally located just minutes from Ft. Belvoir, Route 1, Old Town Alexandria, and major commuter routes, this home combines easy living with unbeatable location. Beautifully maintained, updated, and ready for its new owner — schedule your showing today!
Listing Agent
(703) 375-9454 ivonnelevallc@gmail.com Samson Properties License #5016489 Listed on: 11/13/2025

Open House Schedule
-
Saturday, November 15, 202512:00 to 2:00 pm11/15/2025 12:00:00 PM +00:0011/15/2025 2:00:00 PM +00:00Add to Calendar
Townhouse Details
Home Type
- Townhome
Est. Annual Taxes
- $2,985
Year Built
- Built in 1974 | Remodeled in 2022
Lot Details
- Property is in very good condition
HOA Fees
- $512 Monthly HOA Fees
Home Design
- Colonial Architecture
- Back-to-Back Home
- Slab Foundation
- Wood Siding
Interior Spaces
- 1,100 Sq Ft Home
- Property has 2 Levels
- Traditional Floor Plan
- Combination Dining and Living Room
- Flood Lights
Kitchen
- Electric Oven or Range
- Stove
- Dishwasher
- Disposal
Bedrooms and Bathrooms
- 2 Bedrooms
Laundry
- Laundry on main level
- Dryer
- Washer
Parking
- 1 Parking Space
- 1 Attached Carport Space
- Unassigned Parking
Outdoor Features
- Patio
- Rain Gutters
Schools
- Mount Vernon Woods Elementary School
- Whitman Middle School
- Mount Vernon High School
Utilities
- Forced Air Heating and Cooling System
- Vented Exhaust Fan
- Electric Water Heater
Listing and Financial Details
- Assessor Parcel Number 1012 10 0075D
Community Details
Overview
- Association fees include exterior building maintenance, management, insurance, pool(s), recreation facility, sewer, snow removal, trash, water
- Sequoyah Condominium Condos
- Sequoyah Condo Community
- Sequoyah Subdivision
Amenities
- Common Area
- Party Room
- Recreation Room
- Community Storage Space
Recreation
- Tennis Courts
- Community Playground
- Lap or Exercise Community Pool
Pet Policy
- Pets Allowed
Map
Home Values in the Area
Average Home Value in this Area
Tax History
| Year | Tax Paid | Tax Assessment Tax Assessment Total Assessment is a certain percentage of the fair market value that is determined by local assessors to be the total taxable value of land and additions on the property. | Land | Improvement |
|---|---|---|---|---|
| 2025 | $2,744 | $258,200 | $52,000 | $206,200 |
| 2024 | $2,744 | $236,880 | $47,000 | $189,880 |
| 2023 | $2,452 | $217,320 | $43,000 | $174,320 |
| 2022 | $2,280 | $199,380 | $40,000 | $159,380 |
| 2021 | $2,207 | $188,090 | $38,000 | $150,090 |
| 2020 | $2,100 | $177,440 | $35,000 | $142,440 |
| 2019 | $1,940 | $163,960 | $33,000 | $130,960 |
| 2018 | $1,830 | $159,150 | $32,000 | $127,150 |
| 2017 | $1,793 | $154,450 | $31,000 | $123,450 |
| 2016 | $1,789 | $154,450 | $31,000 | $123,450 |
| 2015 | $1,660 | $148,700 | $30,000 | $118,700 |
| 2014 | $1,540 | $138,330 | $28,000 | $110,330 |
Property History
| Date | Event | Price | List to Sale | Price per Sq Ft |
|---|---|---|---|---|
| 11/13/2025 11/13/25 | For Sale | $300,000 | -- | $273 / Sq Ft |
Purchase History
| Date | Type | Sale Price | Title Company |
|---|---|---|---|
| Gift Deed | -- | Crown Settlements Llc | |
| Warranty Deed | $90,000 | -- | |
| Warranty Deed | $75,723 | -- | |
| Warranty Deed | $33,000 | -- |
Mortgage History
| Date | Status | Loan Amount | Loan Type |
|---|---|---|---|
| Previous Owner | $73,820 | Purchase Money Mortgage | |
| Previous Owner | $33,000 | Purchase Money Mortgage |
Source: Bright MLS
MLS Number: VAFX2278396
APN: 1012-10-0075D
- 3941 Sonora Place Unit 79B
- 7963 San Leandro Place Unit 103C
- 3823 Monte Vista Place Unit 97D
- 7984 Audubon Ave Unit 203
- 7911 Martha Washington St
- 7947 Sausalito Place Unit 25C
- 3827 El Camino Place Unit 13
- 3804 El Cerrito Place Unit 4E
- 4111 Lawrence St
- 4207 Corcoran St
- 4300 Fielding St
- 7926 Russell Rd
- 7927 Ashboro Dr
- 8101 Richmond Hwy
- 3221 Napper Rd
- 3744 Shannons Green Way
- 3416 Sunny View Dr
- 7684 Audubon Meadow Way
- 3775 Shannons Green Way
- 7589 Grey Goose Way
- 3890 Mariposa Place Unit 49E
- 7997 Audubon Ave Unit 303
- 7911 San Leandro Place Unit 119A
- 3919 El Soneta Place Unit 9
- 7965 Audubon Ave Unit 202
- 3600 Buckman Rd
- 3700 Roxbury Ln
- 3700 Roxbury Ln
- 4006 Buckman Rd
- 8228 Mcclelland Place
- 3416 Sunny View Dr
- 8111 Brown Ct
- 7913 Central Park Cir Unit Master Bedroom
- 7522 Lindberg Dr
- 4339 Cedarlake Ct
- 3601 Albee Ln
- 8131 Pinelake Ct Unit Level 1 - Room 1
- 8076 Saint Annes Ct
- 3430 Little Hunting Creek Dr
- 7441 Convair Dr Unit 1

