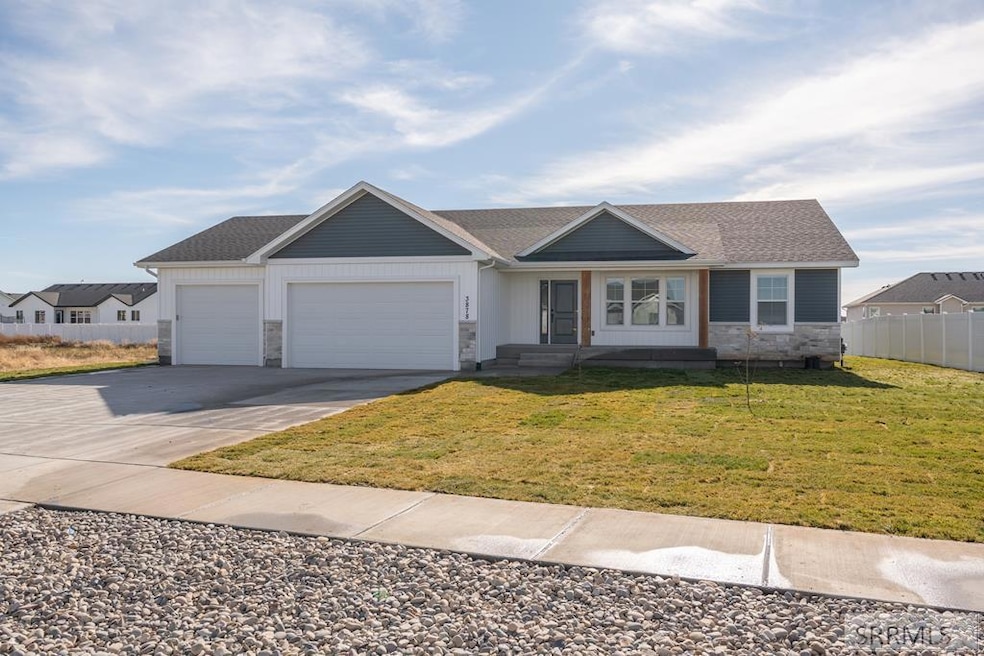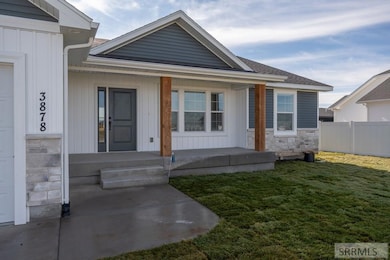Estimated payment $2,760/month
Highlights
- Spa
- Vaulted Ceiling
- Covered Patio or Porch
- Property is near a park
- Mud Room
- Walk-In Pantry
About This Home
Welcome to this spacious 6-bedroom, 3-bath home offering style, comfort, and functionality in every corner. The open main living area is anchored by a cozy fireplace and filled with natural light from large windows. A beautifully designed kitchen showcases custom cabinetry, stainless steel appliances, a large island, and a walk-in pantry. The inviting dining space provides easy access to the backyard, perfect for entertaining. The private master suite features a tray ceiling, walk-in closet, and a luxurious bath complete with dual sinks, a jetted tub, and a separate shower. Downstairs, you'll find a large family room and additional bedrooms for guests, hobbies, or office space. The 3-car garage provides plenty of room for vehicles and storage. With its modern finishes, open layout, and versatile basement, this home is designed for both everyday living and entertaining.
Home Details
Home Type
- Single Family
Est. Annual Taxes
- $316
Year Built
- Built in 2024
Lot Details
- 0.28 Acre Lot
- Partially Fenced Property
- Vinyl Fence
- Level Lot
- Sprinkler System
HOA Fees
- $20 Monthly HOA Fees
Parking
- 3 Car Attached Garage
- Garage Door Opener
- Open Parking
Home Design
- Frame Construction
- Architectural Shingle Roof
- Concrete Perimeter Foundation
- Stone
Interior Spaces
- 1-Story Property
- Vaulted Ceiling
- Ceiling Fan
- Gas Fireplace
- Mud Room
- Laminate Flooring
Kitchen
- Breakfast Bar
- Walk-In Pantry
- Gas Range
- Microwave
- Dishwasher
- Disposal
Bedrooms and Bathrooms
- 6 Bedrooms
- Walk-In Closet
- 3 Full Bathrooms
- Spa Bath
Laundry
- Laundry Room
- Laundry on main level
- Dryer
- Washer
Finished Basement
- Basement Fills Entire Space Under The House
- Basement Window Egress
Outdoor Features
- Spa
- Covered Patio or Porch
Location
- Property is near a park
- Property is near schools
Schools
- Jefferson Elementary #251
- Rigby Middle School
- Rigby 251Hs High School
Utilities
- Forced Air Heating and Cooling System
- Heating System Uses Natural Gas
- Community Well
- Community Sewer or Septic
Listing and Financial Details
- Exclusions: Sellers Personal Property
Community Details
Overview
- Pepperwood Crossing Jef Subdivision
Amenities
- Common Area
Map
Home Values in the Area
Average Home Value in this Area
Tax History
| Year | Tax Paid | Tax Assessment Tax Assessment Total Assessment is a certain percentage of the fair market value that is determined by local assessors to be the total taxable value of land and additions on the property. | Land | Improvement |
|---|---|---|---|---|
| 2024 | $109 | $70,000 | $0 | $0 |
| 2023 | $158 | $196 | $0 | $0 |
| 2022 | $1 | $175 | $0 | $0 |
| 2021 | $2 | $175 | $0 | $0 |
| 2020 | $1 | $178 | $0 | $0 |
| 2019 | $2 | $179 | $0 | $0 |
| 2018 | $0 | $181 | $0 | $0 |
| 2017 | $0 | $177 | $0 | $0 |
| 2016 | $2 | $214 | $0 | $0 |
| 2015 | -- | $159 | $0 | $0 |
| 2014 | $1 | $104 | $0 | $0 |
| 2013 | -- | $104 | $0 | $0 |
Property History
| Date | Event | Price | List to Sale | Price per Sq Ft |
|---|---|---|---|---|
| 09/30/2025 09/30/25 | For Sale | $515,000 | -- | $155 / Sq Ft |
Purchase History
| Date | Type | Sale Price | Title Company |
|---|---|---|---|
| Warranty Deed | -- | Amerititle |
Mortgage History
| Date | Status | Loan Amount | Loan Type |
|---|---|---|---|
| Open | $301,395 | New Conventional |
Source: Snake River Regional MLS
MLS Number: 2179901
APN: RP005870090150
- 42 N White Pine Ln
- Northfield Plan at Pepperwood Crossing
- Clearpoint Plan at Pepperwood Crossing
- Ashland Plan at Pepperwood Crossing
- Stanton Plan at Pepperwood Crossing
- Denford Plan at Pepperwood Crossing
- Canyon Plan at Pepperwood Crossing
- Ravenstone Plan at Pepperwood Crossing
- Vanbrough Plan at Pepperwood Crossing
- Brantwood Plan at Pepperwood Crossing
- Somerley Plan at Pepperwood Crossing
- Hallwood Plan at Pepperwood Crossing
- Norfolk Plan at Pepperwood Crossing
- Leighton Plan at Pepperwood Crossing
- Foxhill Plan at Pepperwood Crossing
- Cambria Plan at Pepperwood Crossing
- Hadleigh Plan at Pepperwood Crossing
- Milton Plan at Pepperwood Crossing
- Kensington Plan at Pepperwood Crossing
- Knighton Plan at Pepperwood Crossing
- 545 Caribou St
- 545 Caribou St
- 3867 E 49th N
- 3405 Blaze Dr
- 2850 Sable Chase Rd
- 3723 Deloy Dr
- 3723 Deloy Dr
- 2068 Edmiston Dr
- 2305 N Woodruff Ave
- 1428 Red Ct
- 1452 Huckleberry St
- 770 Stevens Dr
- 575 Crimson Cir
- 775 Silvermaple Dr
- 726 Bryce Canyon
- 195 Robison Dr
- 140 S Emery Ln
- 246 N Curlew Dr
- 590 N Woodruff Ave Unit 40
- 590 N Woodruff Ave Unit 64







