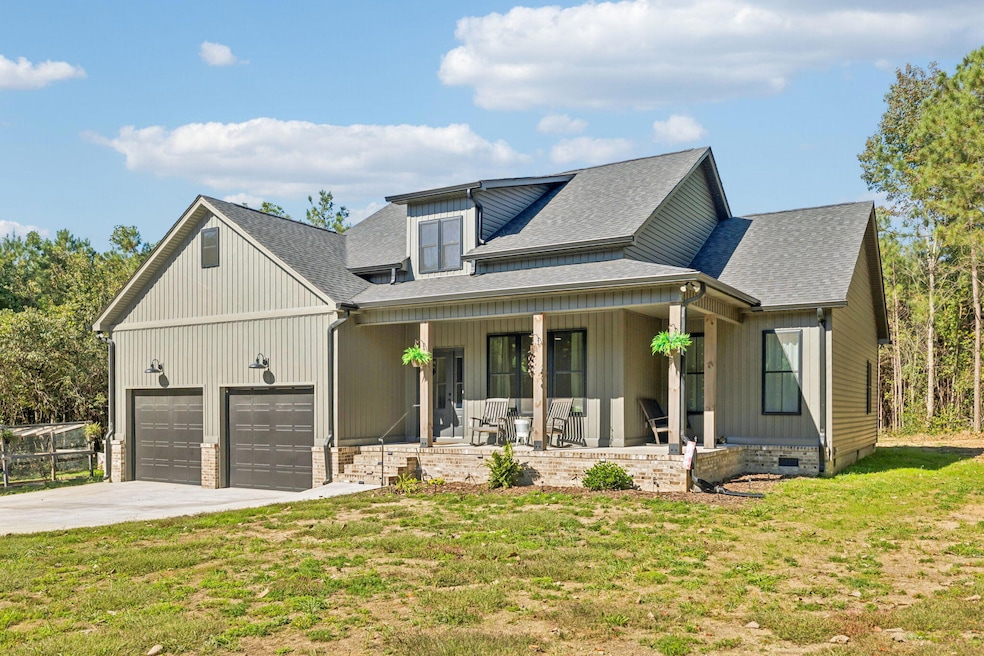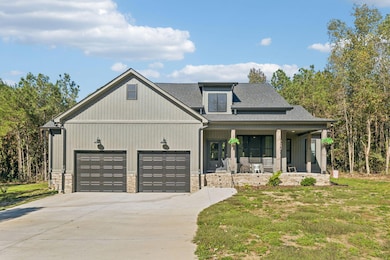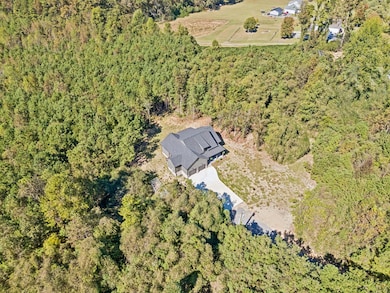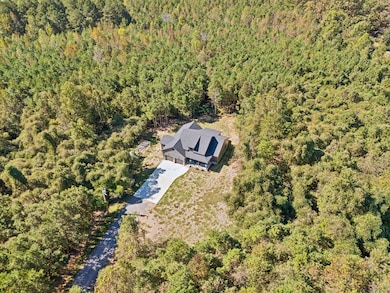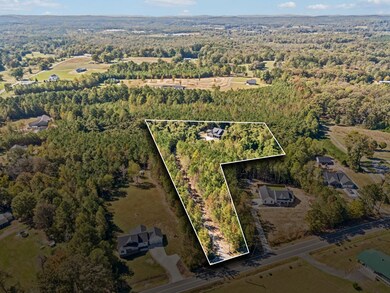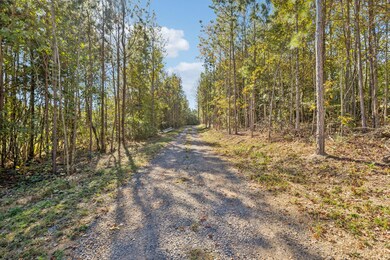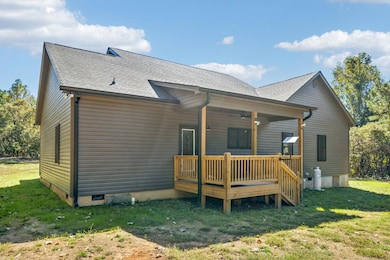3879 Keith Valley Rd NE Cohutta, GA 30710
Estimated payment $2,964/month
Highlights
- New Construction
- Vaulted Ceiling
- Private Yard
- Open Floorplan
- Mud Room
- No HOA
About This Home
Stunning 2024 Custom-Built Home on 3.16 Acres in Cohutta! This one-of-a-kind 3 bedroom, 2 bathroom home offers custom upgrades throughout and sits on a private 3.16-acre lot with a long gravel driveway built with geo textile fabric for durability and drainage.
Inside, you'll find a thoughtfully designed open floor plan featuring: 9-foot ceilings throughout the main level, Custom brick-facing fireplace as a focal point in the living area, Chef's kitchen with upgraded custom cabinetry, extended cabinet space with matching pantry, granite countertops, large island, double oven, and under-cabinet plug inserts, Luxury vinyl flooring throughout for style and easy maintenance, Extended back wall for a more spacious kitchen area, The primary suite offers a private retreat with a walk-in closet, laundry room access directly from the closet, a custom-tiled shower, soaking tub, and skirted toilets.
Additional highlights include:
Lockers with bench and storage in the mudroom area, Extended garage with extra room for tools or storage, TV outlets positioned midway up walls for optimal viewing, Black ceilings for a modern, dramatic touch, Spacious covered front porch and back deck, ideal for relaxing or entertaining
This custom home truly goes beyond standard new construction — combining quality, convenience, and style in a peaceful Cohutta setting.
Listing Agent
Coldwell Banker Kinard Realty - Ga License #184397 Listed on: 10/17/2025

Home Details
Home Type
- Single Family
Year Built
- Built in 2024 | New Construction
Lot Details
- 3.16 Acre Lot
- Property fronts a county road
- Poultry Coop
- Private Entrance
- Level Lot
- Many Trees
- Private Yard
- Back and Front Yard
Parking
- 2 Car Attached Garage
- Parking Available
- Parking Accessed On Kitchen Level
- Front Facing Garage
- Garage Door Opener
- Driveway
Home Design
- Block Foundation
- Shingle Roof
- Vinyl Siding
Interior Spaces
- 1,869 Sq Ft Home
- 1-Story Property
- Open Floorplan
- Vaulted Ceiling
- Ceiling Fan
- Gas Log Fireplace
- Vinyl Clad Windows
- Mud Room
- Living Room with Fireplace
- Storage
- Pull Down Stairs to Attic
Kitchen
- Double Oven
- Built-In Range
- Microwave
- Dishwasher
- Kitchen Island
- Tile Countertops
Flooring
- Carpet
- Vinyl
Bedrooms and Bathrooms
- 3 Bedrooms
- Walk-In Closet
- 2 Full Bathrooms
- Double Vanity
- Soaking Tub
- Bathtub with Shower
Laundry
- Laundry Room
- Laundry on main level
Schools
- Beaverdale Elementary School
- North Whitfield Middle School
- Coahulla Creek High School
Utilities
- Central Heating and Cooling System
- Propane
- Septic Tank
- Phone Available
- Cable TV Available
Additional Features
- Covered Patio or Porch
- Bureau of Land Management Grazing Rights
Community Details
- No Home Owners Association
Listing and Financial Details
- Assessor Parcel Number 10-073-04-010
Map
Home Values in the Area
Average Home Value in this Area
Property History
| Date | Event | Price | List to Sale | Price per Sq Ft | Prior Sale |
|---|---|---|---|---|---|
| 10/28/2025 10/28/25 | Pending | -- | -- | -- | |
| 10/17/2025 10/17/25 | For Sale | $472,000 | +11.4% | $253 / Sq Ft | |
| 12/18/2024 12/18/24 | Sold | $423,700 | -0.1% | $227 / Sq Ft | View Prior Sale |
| 05/07/2024 05/07/24 | Pending | -- | -- | -- | |
| 01/22/2024 01/22/24 | For Sale | $424,000 | -- | $227 / Sq Ft |
Source: Greater Chattanooga REALTORS®
MLS Number: 1522541
- 1151 Tucker School Rd
- Lot 15 Tucker School Rd
- 0 Keith Valley Rd NE
- 1207 Derby Dr
- 362 Wilson Loop
- 0 Ledford Rd
- 0 Ledford Rd Unit Cohutta GA 23974417
- 1005 Cohutta Beaverdale Rd
- 4259 Keith Valley Rd
- 422 Palisade Way
- 1931 Cooper Rd
- 924 Black Bass Rd
- 626 NE Cohutta Beaverdale Rd
- 437 Cohutta Beaverdale Rd
- 966 Emerson Rd
- 1000 Bradford Place
- 3765 Mount Pleasant Rd NE
- 200 Cohutta Beaverdale Rd
- Tract 13 Mount Pleasant Rd
- Tract 4 Old Dalton Cleveland Hwy
