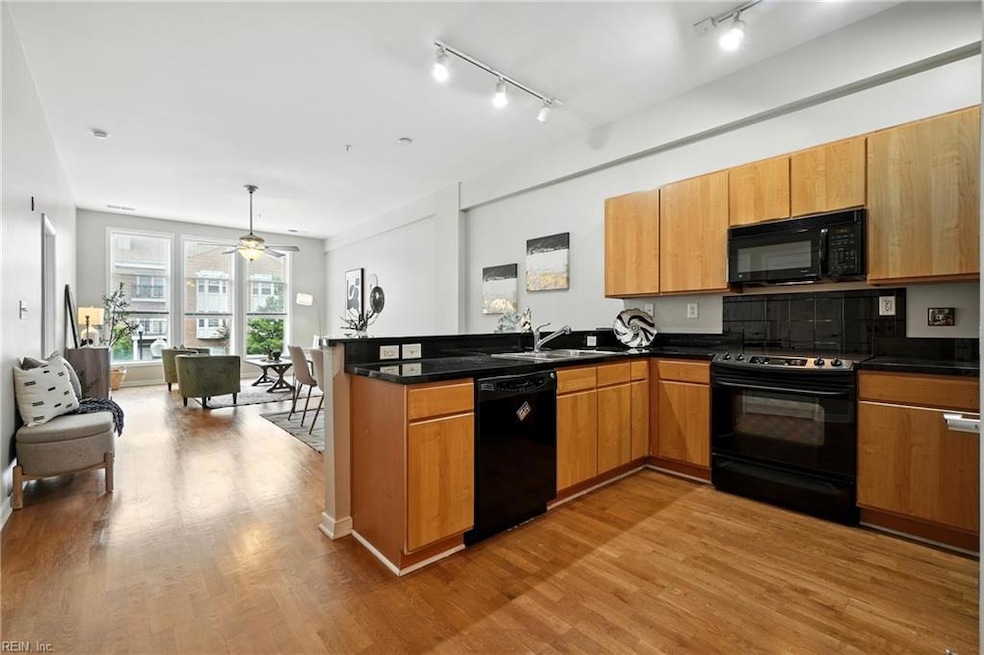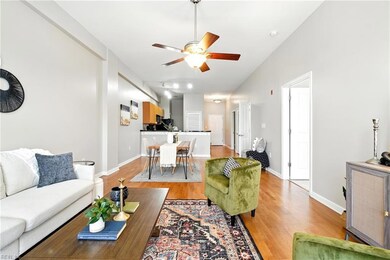Estimated payment $2,109/month
Highlights
- Contemporary Architecture
- 3-minute walk to Monticello
- Utility Closet
- Property is near public transit
- Wood Flooring
- Elevator
About This Home
Downtown living, easy to show and move-in ready. Private 2nd floor END unit detached from the main building—no shared walls above or below, and no through foot traffic! QUIETBrand new energy-efficient HVAC system, new carpets and fresh paint. Real hardwood floors, high ceilings, large windows, and excellent western light exposure. Two large bedrooms, one en-suite, walk-in closets. Secured electronic entry. Condo fee includes water, sewer, trash, and grounds maintenance. Parking is available in the attached Freemason Garage for just $50/month. Unbeatable location—near shopping, dining, museums, Waterside District, Town Point Park, and the historic Freemason District. Near Norfolk Naval Base, EVMS, CHKD, Norfolk General, and several local colleges. Quick access to interstates and public transit. Pet restrictions.
Co-Listing Agent
Jena Cool
Own Real Estate LLC
Property Details
Home Type
- Multi-Family
Est. Annual Taxes
- $3,547
Year Built
- Built in 2006
HOA Fees
- $393 Monthly HOA Fees
Home Design
- Contemporary Architecture
- Property Attached
- Brick Exterior Construction
- Slab Foundation
- Urethane Roof
- Pile Dwellings
Interior Spaces
- 1,097 Sq Ft Home
- 1-Story Property
- Bar
- Ceiling Fan
- Window Treatments
- Utility Closet
Kitchen
- Electric Range
- Microwave
- Dishwasher
Flooring
- Wood
- Carpet
- Ceramic Tile
Bedrooms and Bathrooms
- 2 Bedrooms
- En-Suite Primary Bedroom
- Walk-In Closet
- 2 Full Bathrooms
Laundry
- Dryer
- Washer
Parking
- Garage
- Parking Garage Space
- Off-Street Parking
Location
- Property is near public transit
Schools
- Tidewater Park Elementary School
- Blair Middle School
- Maury High School
Utilities
- Central Air
- Heat Pump System
- Electric Water Heater
- Sewer Paid
- Cable TV Available
Community Details
Overview
- Mid-Rise Condominium
- Downtown Area Subdivision
- On-Site Maintenance
Amenities
- Door to Door Trash Pickup
- Elevator
Map
About This Building
Home Values in the Area
Average Home Value in this Area
Tax History
| Year | Tax Paid | Tax Assessment Tax Assessment Total Assessment is a certain percentage of the fair market value that is determined by local assessors to be the total taxable value of land and additions on the property. | Land | Improvement |
|---|---|---|---|---|
| 2025 | $3,690 | $261,700 | $13,200 | $248,500 |
| 2024 | $3,547 | $255,200 | $13,200 | $242,000 |
| 2023 | $3,407 | $241,600 | $13,200 | $228,400 |
| 2022 | $3,398 | $241,000 | $11,000 | $230,000 |
| 2021 | $3,029 | $214,800 | $9,900 | $204,900 |
| 2020 | $3,029 | $214,800 | $9,900 | $204,900 |
| 2019 | $3,029 | $214,800 | $9,900 | $204,900 |
| 2018 | $2,785 | $197,500 | $9,700 | $187,800 |
| 2017 | $2,565 | $195,800 | $9,700 | $186,100 |
| 2016 | $2,134 | $204,200 | $9,700 | $194,500 |
| 2015 | $2,424 | $204,200 | $9,700 | $194,500 |
| 2014 | $2,424 | $204,200 | $9,700 | $194,500 |
Property History
| Date | Event | Price | List to Sale | Price per Sq Ft |
|---|---|---|---|---|
| 11/04/2025 11/04/25 | Price Changed | $269,000 | -1.8% | $245 / Sq Ft |
| 10/07/2025 10/07/25 | Price Changed | $274,000 | -2.1% | $250 / Sq Ft |
| 09/04/2025 09/04/25 | Price Changed | $280,000 | -3.4% | $255 / Sq Ft |
| 08/07/2025 08/07/25 | For Sale | $290,000 | -- | $264 / Sq Ft |
Purchase History
| Date | Type | Sale Price | Title Company |
|---|---|---|---|
| Warranty Deed | $199,000 | Attorney | |
| Bargain Sale Deed | $218,500 | -- |
Mortgage History
| Date | Status | Loan Amount | Loan Type |
|---|---|---|---|
| Open | $189,050 | New Conventional | |
| Previous Owner | $10,000 | Credit Line Revolving |
Source: Real Estate Information Network (REIN)
MLS Number: 10596474
APN: 27396931
- 388 Boush St Unit 108
- 388 Boush St Unit 302
- 388 Boush St Unit 411
- 388 Boush St Unit 217
- 123 College Place Unit 805
- 123 College Place Unit 1204
- 123 College Place Unit 1402
- 123 College Place Unit P6
- 249 W Freemason St Unit 404
- 249 W Freemason St Unit 405
- 409 Duke St Unit 300
- 230 College Place Unit 226
- 230 College Place Unit 213
- 321 Duke St Unit 133
- 439 Granby St
- 426 Granby St Unit 3C
- 257 W Freemason St
- 300 Yarmouth St Unit 318
- 435 Monticello Ave Unit 400B
- 435 Monticello Ave Unit 200D
- 388 Boush St Unit 411
- 345 Granby St
- 200 College Place
- 401 Granby St
- 115 College Place Unit D
- 450 Boush St
- 321 Duke St Unit 112
- 229 W Bute St
- 426 Granby St Unit 2B
- 230 W Tazewell St Unit 105
- 435 Monticello Ave Unit 200C
- 130 Brooke Ave
- 328 E Freemason St
- 500 Granby St Unit 4F
- 142 W York St
- 145 Granby St
- 401 College Place Unit 17
- 740 Duke St
- 500 Botetourt St
- 444 E Freemason St Unit 1B







