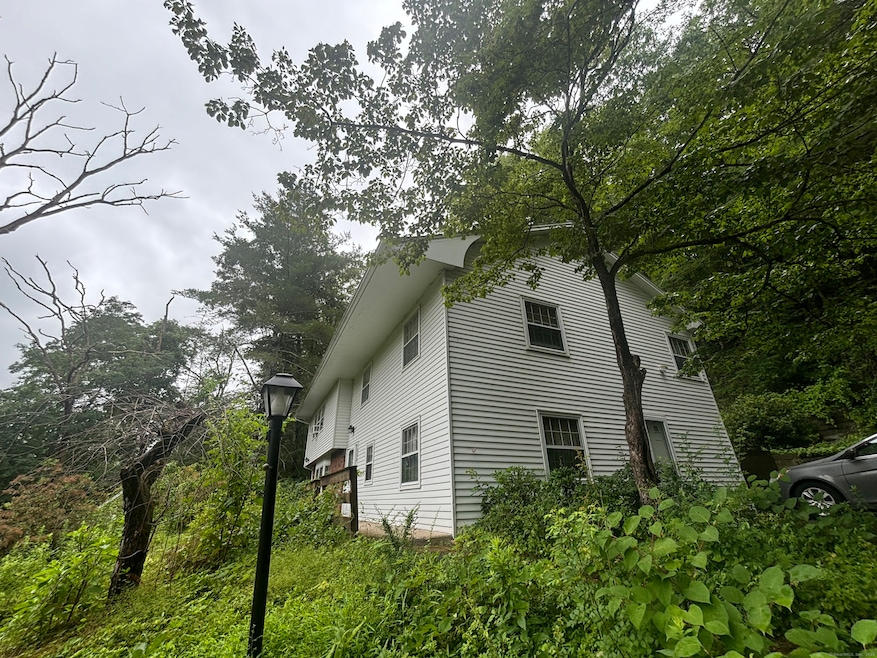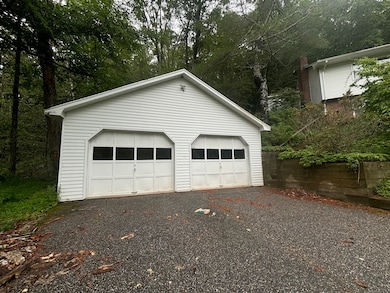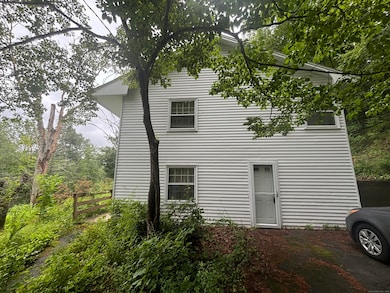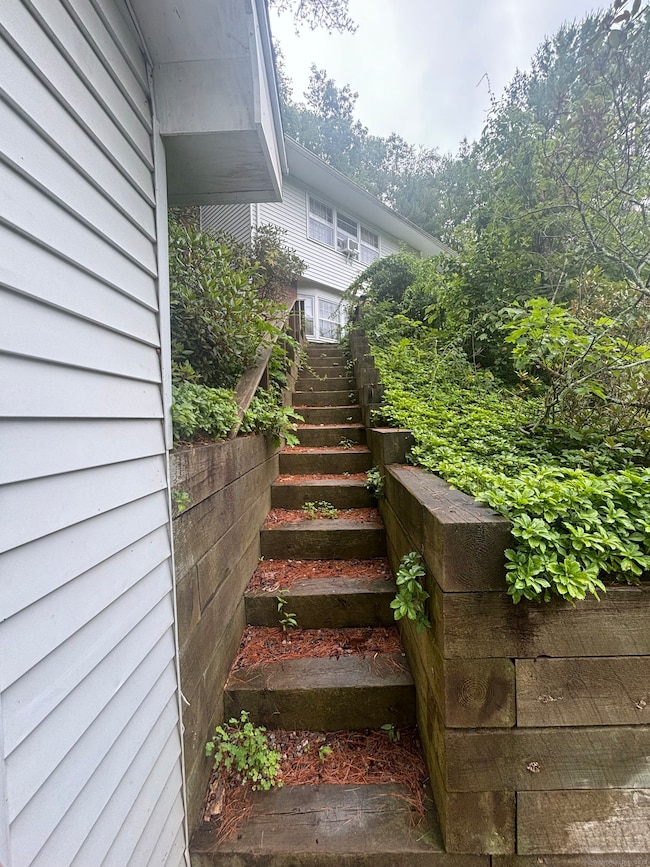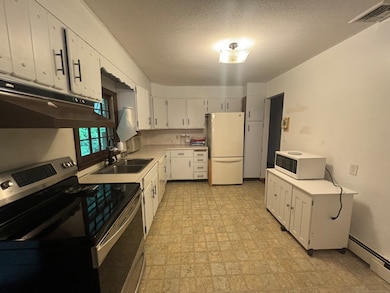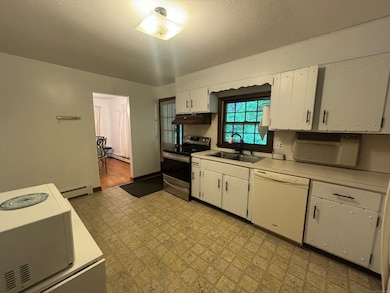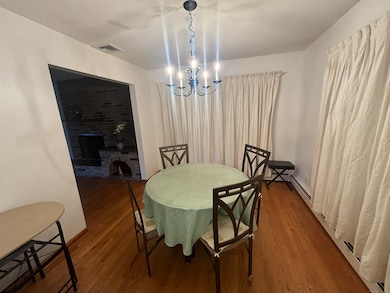388 Chaffeeville Rd Mansfield Center, CT 06250
4
Beds
2
Baths
1,350
Sq Ft
2.01
Acres
Highlights
- 2.01 Acre Lot
- Raised Ranch Architecture
- 3 Fireplaces
- Mansfield Elementary School Rated A-
- Attic
- Central Air
About This Home
Now available for rent - 388 Chaffeeville Road in Mansfield! This spacious 4-bedroom, 2-bathroom home offers over 2,000 square feet of comfortable living just 10 minutes from UConn's campus. Features include central air conditioning, a finished lower level, in-unit washer and dryer, and a detached 2-car garage with plenty of off-street parking. Inside, enjoy generously sized bedrooms, two full bathrooms, and an open layout perfect for relaxing or entertaining. Ideal for students, faculty, or anyone seeking space and convenience in a prime location. Don't miss out!
Home Details
Home Type
- Single Family
Est. Annual Taxes
- $6,454
Year Built
- Built in 1970
Lot Details
- 2.01 Acre Lot
- Sloped Lot
- Property is zoned RAR90
Parking
- 2 Car Garage
Home Design
- Raised Ranch Architecture
- Aluminum Siding
Interior Spaces
- 1,350 Sq Ft Home
- 3 Fireplaces
Kitchen
- Oven or Range
- Dishwasher
Bedrooms and Bathrooms
- 4 Bedrooms
- 2 Full Bathrooms
Laundry
- Laundry on lower level
- Dryer
- Washer
Attic
- Attic Fan
- Pull Down Stairs to Attic
Finished Basement
- Heated Basement
- Basement Fills Entire Space Under The House
- Apartment Living Space in Basement
Schools
- E. O. Smith High School
Utilities
- Central Air
- Hot Water Heating System
- Heating System Uses Oil
- Hot Water Circulator
- Electric Water Heater
- Fuel Tank Located in Basement
Community Details
- Pets Allowed with Restrictions
Listing and Financial Details
- Assessor Parcel Number 1630121
Map
Source: SmartMLS
MLS Number: 24111445
APN: MANS-000017-000066-000010
Nearby Homes
- 67 Mulberry Rd
- 241 Wormwood Hill Rd
- 934 Storrs Rd
- 985 Storrs Rd
- 9 Storrs Heights Rd
- 124 Spring Hill Rd
- 48 Monticello Ln
- 368 Warrenville Rd
- 685 Wormwood Hill Rd
- 287 Maple Rd
- 21 Silo Rd W Unit 21
- 69 N Bedlam Rd
- 412 Storrs Rd
- 408 Storrs Rd
- 0 Mansfield City Rd Unit LOT 2
- 30 Wyllys Farm Rd
- 29 Wyllys Farm Rd
- 283 Tower Hill Rd
- 37 Wyllys Farm Rd
- 43 Wyllys Farm Rd
- 120 Courtyard Ln Unit 120
- 227 Gurleyville Rd Unit A
- 8 Sherwood St Unit 5-1A
- 629 Storrs Rd
- 629 Storrs Rd
- 12 Royce Cir
- 1 Carleton Rd
- 101 S Eagleville Rd
- 264 Mount Hope Rd
- 820 Mansfield City Rd
- 183 Knowlton Hill Rd
- 89 Cheney Dr
- 404 Bassetts Bridge Rd Unit Guest Bedroom
- 48 River Rd
- 36 Boston Turnpike
- 47 Boston Turnpike
- 47 Boston Turnpike
- 47 Boston Turnpike
- 406 S Eagleville Rd
- 20 Carriage House Dr
