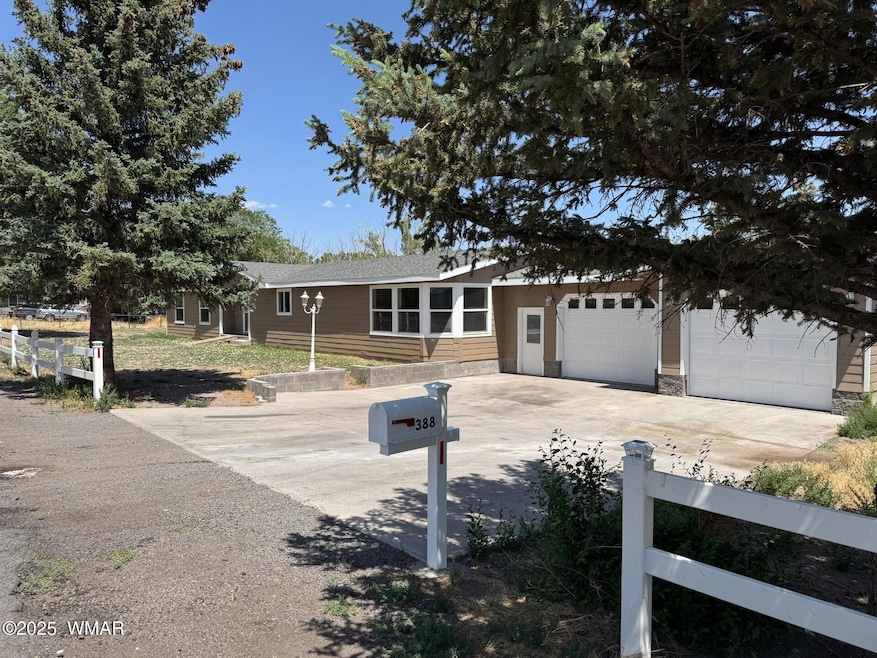Estimated payment $1,906/month
Highlights
- Horses Allowed On Property
- Double Vanity
- Bathtub with Shower
- No HOA
- Breakfast Bar
- Landscaped with Trees
About This Home
This home is ready for its new owner. Fresh paint inside and out, new carpet and Luxury Vinyl Plank flooring throughout, new stainless steel dishwasher with newer stove & microwave. Heating system was recently inspected and serviced. Larger yard with room for animals and all the extras. There is a well on the property but home is on city water. Spacious garage added on the side with access to the inside of home. Come take a look and feel of the open space offered on the inside and the outside of this home.
Listing Agent
White Mountain Ponderosa Realty License #BR565302000 Listed on: 06/19/2025
Property Details
Home Type
- Mobile/Manufactured
Est. Annual Taxes
- $449
Year Built
- Built in 2005
Lot Details
- 0.6 Acre Lot
- East Facing Home
- Partially Fenced Property
- Landscaped with Trees
Home Design
- Pitched Roof
- Shingle Roof
Interior Spaces
- 2,356 Sq Ft Home
- Combination Dining and Living Room
- Utility Room
- Carbon Monoxide Detectors
Kitchen
- Breakfast Bar
- Gas Range
- Microwave
- Disposal
Flooring
- Carpet
- Vinyl
Bedrooms and Bathrooms
- 4 Bedrooms
- Split Bedroom Floorplan
- 2.5 Bathrooms
- Double Vanity
- Bathtub with Shower
- Shower Only
Parking
- 2 Car Attached Garage
- Garage Door Opener
Utilities
- Heating System Powered By Owned Propane
- Well
Additional Features
- Horses Allowed On Property
- Double Wide
Community Details
- No Home Owners Association
Listing and Financial Details
- Assessor Parcel Number 104-22-015T
Map
Home Values in the Area
Average Home Value in this Area
Tax History
| Year | Tax Paid | Tax Assessment Tax Assessment Total Assessment is a certain percentage of the fair market value that is determined by local assessors to be the total taxable value of land and additions on the property. | Land | Improvement |
|---|---|---|---|---|
| 2026 | $449 | $7,831 | -- | -- |
| 2025 | $406 | $7,458 | -- | -- |
| 2024 | $406 | $7,103 | -- | -- |
| 2023 | $406 | $6,764 | $0 | $0 |
| 2022 | $555 | $9,030 | $0 | $0 |
| 2021 | $460 | $8,993 | $0 | $0 |
| 2020 | $492 | $9,290 | $0 | $0 |
| 2019 | $402 | $9,110 | $0 | $0 |
| 2018 | $365 | $8,682 | $0 | $0 |
| 2017 | $389 | $7,875 | $0 | $0 |
| 2016 | $383 | $7,500 | $0 | $0 |
| 2015 | $376 | $7,500 | $0 | $0 |
| 2014 | $376 | $8,644 | $1,992 | $6,652 |
Property History
| Date | Event | Price | List to Sale | Price per Sq Ft |
|---|---|---|---|---|
| 06/19/2025 06/19/25 | For Sale | $360,000 | -- | $153 / Sq Ft |
Source: White Mountain Association of REALTORS®
MLS Number: 256627
- 229 E 7th St
- 737 S Butler St
- 336 E 4th St
- 320 E 4th Ave
- 367 S Main St
- 436 11th Ln
- 142 W 7th St
- 125 S Hamblin St
- 00 W Tbd 10th St
- 975 Water Canyon Rd
- 1057 S Burk St
- 137 W 2nd St
- 55 E Central Ave
- 822 E 1st Ln
- 25 S Eagar St Unit 25
- 69 E Central Ave
- 228 W 3rd St
- 327 W 4th St
- 1086 S Crosby St
- 334 W 10th St
Ask me questions while you tour the home.







