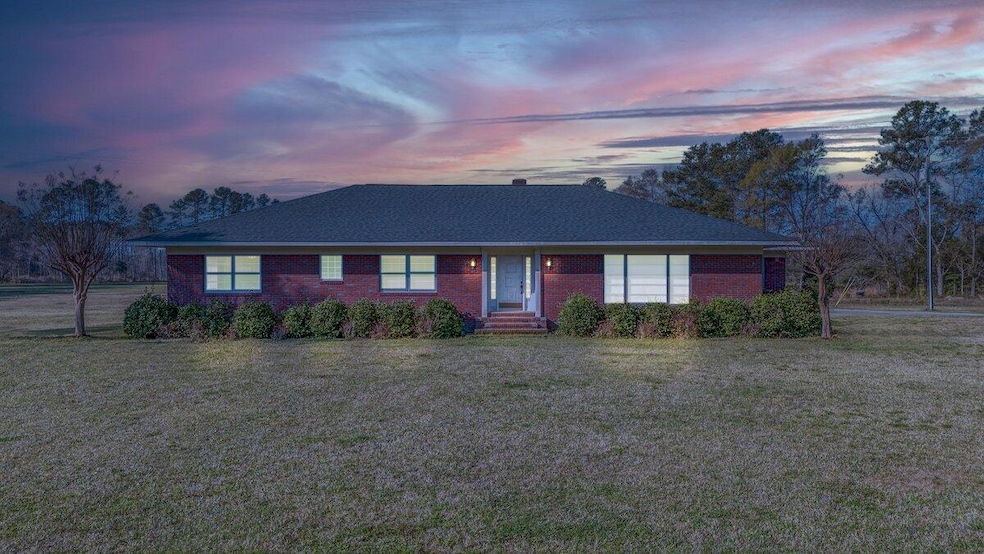
388 E Main St Harleyville, SC 29448
Highlights
- Traditional Architecture
- Home Office
- Eat-In Kitchen
- Wood Flooring
- Covered patio or porch
- Laundry Room
About This Home
As of April 2024Experience Serene Country Living! This exceptional residence spanning 2,872 square feet boasts the epitome of luxury with genuine hardwood floors, a beautiful kitchen, and an inviting open floor plan, ideal for hosting cherished gatherings. Featuring 4 bedrooms and 2 full baths, indulge in the comfort of built-in bookcases, a cozy gas fireplace, and the convenience of a Trane Central Air Unit. Bask in the natural light streaming through expansive windows overlooking the picturesque backyard.Your oasis awaits with a spacious 2-car carport connected by a covered walkway leading to the entrance, offering unparalleled peace and tranquility. Revel in the freedom to roam comfortably and immerse yourself in the charm of small-town living while still being conveniently less than 9 min from I-26
Last Agent to Sell the Property
Realty ONE Group Coastal License #67034 Listed on: 03/16/2024

Home Details
Home Type
- Single Family
Est. Annual Taxes
- $2,216
Year Built
- Built in 1960
Lot Details
- 1.86 Acre Lot
- Level Lot
Home Design
- Traditional Architecture
- Brick Exterior Construction
- Architectural Shingle Roof
Interior Spaces
- 2,872 Sq Ft Home
- 1-Story Property
- Smooth Ceilings
- Popcorn or blown ceiling
- Ceiling Fan
- Stubbed Gas Line For Fireplace
- Family Room with Fireplace
- Home Office
- Crawl Space
- Laundry Room
Kitchen
- Eat-In Kitchen
- Dishwasher
- Kitchen Island
Flooring
- Wood
- Ceramic Tile
Bedrooms and Bathrooms
- 4 Bedrooms
- 2 Full Bathrooms
Parking
- 2 Parking Spaces
- Carport
Eco-Friendly Details
- Energy-Efficient HVAC
- ENERGY STAR/Reflective Roof
Outdoor Features
- Covered patio or porch
Schools
- St. George Elementary And Middle School
- Woodland High School
Utilities
- Central Air
- Heating System Uses Natural Gas
Community Details
- Harleyville Subdivision
Ownership History
Purchase Details
Home Financials for this Owner
Home Financials are based on the most recent Mortgage that was taken out on this home.Purchase Details
Purchase Details
Home Financials for this Owner
Home Financials are based on the most recent Mortgage that was taken out on this home.Purchase Details
Home Financials for this Owner
Home Financials are based on the most recent Mortgage that was taken out on this home.Purchase Details
Home Financials for this Owner
Home Financials are based on the most recent Mortgage that was taken out on this home.Similar Homes in Harleyville, SC
Home Values in the Area
Average Home Value in this Area
Purchase History
| Date | Type | Sale Price | Title Company |
|---|---|---|---|
| Deed | $560,000 | South Carolina Title | |
| Warranty Deed | -- | None Listed On Document | |
| Deed | $360,000 | None Available | |
| Interfamily Deed Transfer | -- | None Available | |
| Interfamily Deed Transfer | -- | None Available |
Mortgage History
| Date | Status | Loan Amount | Loan Type |
|---|---|---|---|
| Previous Owner | $244,000 | Credit Line Revolving | |
| Previous Owner | $72,000 | Credit Line Revolving | |
| Previous Owner | $288,000 | New Conventional |
Property History
| Date | Event | Price | Change | Sq Ft Price |
|---|---|---|---|---|
| 08/04/2025 08/04/25 | Price Changed | $585,000 | -2.5% | $204 / Sq Ft |
| 12/06/2024 12/06/24 | For Sale | $599,900 | +46.3% | $209 / Sq Ft |
| 04/17/2024 04/17/24 | Sold | $410,000 | -1.2% | $143 / Sq Ft |
| 03/16/2024 03/16/24 | For Sale | $415,000 | -- | $144 / Sq Ft |
Tax History Compared to Growth
Tax History
| Year | Tax Paid | Tax Assessment Tax Assessment Total Assessment is a certain percentage of the fair market value that is determined by local assessors to be the total taxable value of land and additions on the property. | Land | Improvement |
|---|---|---|---|---|
| 2024 | $2,614 | $12,825 | $2,604 | $10,221 |
| 2023 | $2,614 | $11,337 | $1,116 | $10,221 |
| 2022 | $2,216 | $8,450 | $850 | $7,600 |
| 2021 | $2,177 | $8,450 | $850 | $7,600 |
| 2020 | $1,936 | $7,350 | $740 | $6,610 |
| 2019 | $1,936 | $7,350 | $740 | $6,610 |
| 2018 | $1,694 | $7,350 | $740 | $6,610 |
| 2017 | $1,686 | $7,350 | $740 | $6,610 |
| 2016 | $1,656 | $7,350 | $740 | $6,610 |
| 2015 | $1,651 | $7,350 | $740 | $6,610 |
| 2014 | $1,419 | $159,620 | $0 | $0 |
| 2013 | -- | $6,380 | $0 | $0 |
Agents Affiliated with this Home
-

Seller's Agent in 2024
Roddy Matthews
Coldwell Banker Realty
(843) 607-0830
194 Total Sales
-
R
Seller's Agent in 2024
Robin Mckenzie
Realty ONE Group Coastal
(843) 797-0858
29 Total Sales
-
M
Seller Co-Listing Agent in 2024
Mark Klim
Realty ONE Group Coastal
(843) 901-5111
145 Total Sales
Map
Source: CHS Regional MLS
MLS Number: 24006736
APN: 049-00-00-065
- 117 Mims Academy Dr
- 119 Mims Academy Dr
- 125 Mims Academy Dr
- 123 Mims Academy Dr
- 3-A E Main St
- 228 Dogwood Trail
- 156 E Main St
- 0 Dogwood Trail
- 117 Dotson St
- 0 Short Cut Rd Unit 25006132
- 0 E Highway 15 Hwy N
- 0 Lawyer Ln Unit 24001475
- 0 Hickory Nut Dr
- 203 Hickory Nut Dr
- 0 Two Churches Rd Unit 25008397
- 0 Two Churches Rd Unit 169304
- 139 Dantzler Rd
- 0 Thomas Kate Rd Unit 25013169
- 536 Thomas-Kate Rd
- 1342 1st Bend Rd





