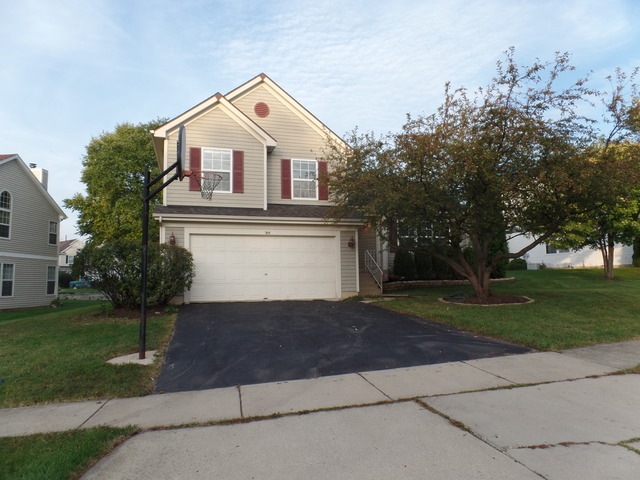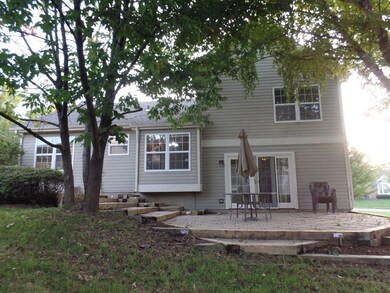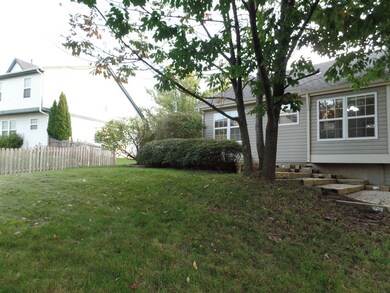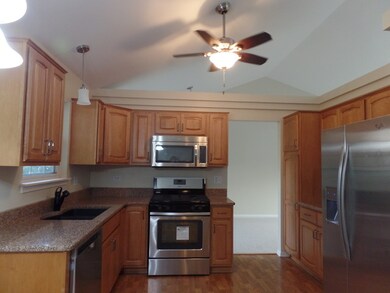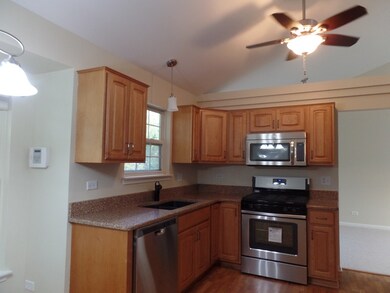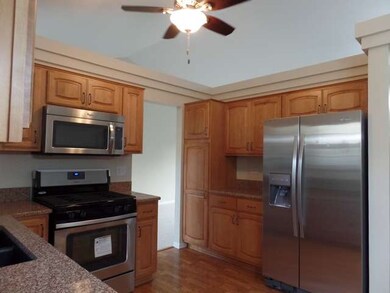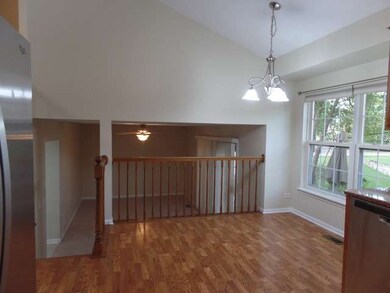
388 Juniper Ln South Elgin, IL 60177
Highlights
- Recreation Room
- Attached Garage
- Forced Air Heating and Cooling System
- South Elgin High School Rated A-
- Property is near a bus stop
About This Home
As of June 2018New rehab includes granite, SS appliances and maple cabinets in kitchen. Granite in all baths, new carpet, new lighting throughout. Open floor plan. Finished rec room in basement with bar. Great neighborhood and location, close to everything. This is NOT A SHORT SALE OR FORECLOSURE. Quick close is possible.
Last Agent to Sell the Property
Susan Adelizzi
Associates Realty License #475159478 Listed on: 09/25/2015
Home Details
Home Type
- Single Family
Est. Annual Taxes
- $8,100
Year Built
- 1992
Parking
- Attached Garage
- Garage Is Owned
Home Design
- Aluminum Siding
Interior Spaces
- Primary Bathroom is a Full Bathroom
- Recreation Room
- Finished Basement
- Partial Basement
Location
- Property is near a bus stop
Utilities
- Forced Air Heating and Cooling System
- Heating System Uses Gas
Ownership History
Purchase Details
Home Financials for this Owner
Home Financials are based on the most recent Mortgage that was taken out on this home.Purchase Details
Home Financials for this Owner
Home Financials are based on the most recent Mortgage that was taken out on this home.Purchase Details
Home Financials for this Owner
Home Financials are based on the most recent Mortgage that was taken out on this home.Purchase Details
Purchase Details
Home Financials for this Owner
Home Financials are based on the most recent Mortgage that was taken out on this home.Similar Homes in South Elgin, IL
Home Values in the Area
Average Home Value in this Area
Purchase History
| Date | Type | Sale Price | Title Company |
|---|---|---|---|
| Trustee Deed | $258,000 | Fox Title Co | |
| Warranty Deed | $223,000 | Lakeland Title Services | |
| Sheriffs Deed | $190,000 | None Available | |
| Interfamily Deed Transfer | -- | None Available | |
| Warranty Deed | $227,000 | Greater Illinois Title Co |
Mortgage History
| Date | Status | Loan Amount | Loan Type |
|---|---|---|---|
| Open | $206,400 | New Conventional | |
| Previous Owner | $139,680 | Credit Line Revolving | |
| Previous Owner | $275,185 | New Conventional | |
| Previous Owner | $276,329 | Unknown | |
| Previous Owner | $223,450 | FHA | |
| Previous Owner | $390,000 | Unknown | |
| Previous Owner | $109,000 | Unknown |
Property History
| Date | Event | Price | Change | Sq Ft Price |
|---|---|---|---|---|
| 06/28/2018 06/28/18 | Sold | $258,000 | -1.7% | $150 / Sq Ft |
| 06/01/2018 06/01/18 | Pending | -- | -- | -- |
| 05/25/2018 05/25/18 | For Sale | $262,500 | 0.0% | $152 / Sq Ft |
| 05/20/2018 05/20/18 | Pending | -- | -- | -- |
| 05/15/2018 05/15/18 | Price Changed | $262,500 | -2.8% | $152 / Sq Ft |
| 04/28/2018 04/28/18 | For Sale | $270,000 | +21.1% | $157 / Sq Ft |
| 03/24/2016 03/24/16 | Sold | $223,000 | -3.0% | $130 / Sq Ft |
| 02/19/2016 02/19/16 | Pending | -- | -- | -- |
| 02/04/2016 02/04/16 | Price Changed | $230,000 | -1.1% | $134 / Sq Ft |
| 01/21/2016 01/21/16 | For Sale | $232,500 | 0.0% | $135 / Sq Ft |
| 12/21/2015 12/21/15 | Pending | -- | -- | -- |
| 10/13/2015 10/13/15 | Price Changed | $232,500 | -3.1% | $135 / Sq Ft |
| 09/25/2015 09/25/15 | For Sale | $240,000 | -- | $139 / Sq Ft |
Tax History Compared to Growth
Tax History
| Year | Tax Paid | Tax Assessment Tax Assessment Total Assessment is a certain percentage of the fair market value that is determined by local assessors to be the total taxable value of land and additions on the property. | Land | Improvement |
|---|---|---|---|---|
| 2024 | $8,100 | $110,642 | $28,317 | $82,325 |
| 2023 | $7,715 | $99,956 | $25,582 | $74,374 |
| 2022 | $7,327 | $91,142 | $23,326 | $67,816 |
| 2021 | $6,898 | $85,211 | $21,808 | $63,403 |
| 2020 | $6,690 | $81,347 | $20,819 | $60,528 |
| 2019 | $6,442 | $77,488 | $19,831 | $57,657 |
| 2018 | $7,501 | $79,583 | $18,682 | $60,901 |
| 2017 | $7,164 | $75,234 | $17,661 | $57,573 |
| 2016 | $6,871 | $69,797 | $16,385 | $53,412 |
| 2015 | -- | $63,975 | $15,018 | $48,957 |
| 2014 | -- | $56,288 | $14,833 | $41,455 |
| 2013 | -- | $57,772 | $15,224 | $42,548 |
Agents Affiliated with this Home
-

Seller's Agent in 2018
Ray Watson
RE/MAX
(847) 254-2254
201 Total Sales
-

Buyer's Agent in 2018
Ronna Streiff
Baird Warner
(847) 337-6809
113 Total Sales
-
S
Seller's Agent in 2016
Susan Adelizzi
Associates Realty
-

Buyer's Agent in 2016
Teresa Stultz
Premier Living Properties
(630) 205-5568
384 Total Sales
Map
Source: Midwest Real Estate Data (MRED)
MLS Number: MRD09047961
APN: 06-34-377-016
- 895 Franklin Dr
- 1 Churchill Ct
- 1313 Endicott Rd
- 19 Vernon Ct
- 428 Collingwood Rd
- 428 Collingwood Rd
- 428 Collingwood Rd
- 428 Collingwood Rd
- 428 Collingwood Rd
- 428 Collingwood Rd
- 428 Collingwood Rd
- 428 Collingwood Rd
- 428 Collingwood Rd
- 428 Collingwood Rd
- 428 Collingwood Rd
- 432 Collingwood Rd
- 424 Collingwood Rd
- 629 Endicott Rd
- 616 Endicott Rd
- 620 Endicott Rd
