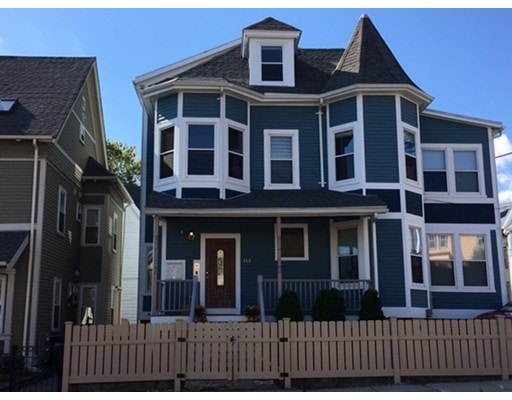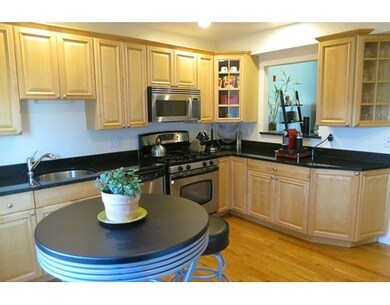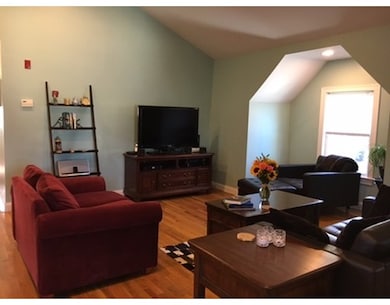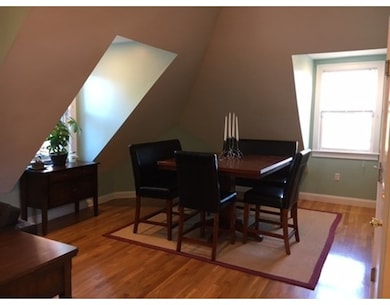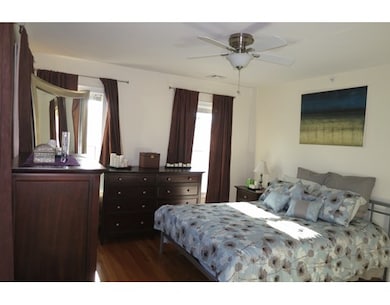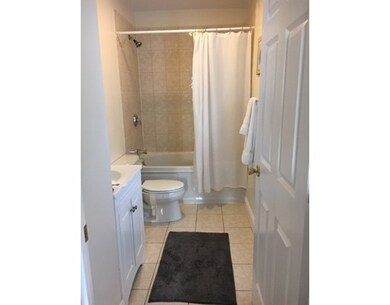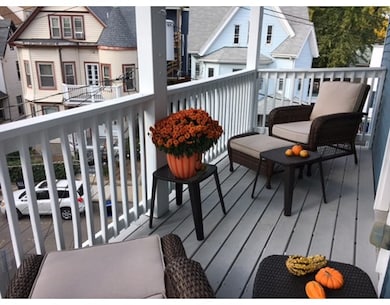
388 Medford St Unit 3 Somerville, MA 02145
Winter Hill NeighborhoodAbout This Home
As of December 2016Don't miss out on this renovated, top floor condo in a large Victorian 3 family. This 3br/2ba offers an open floor plan, hardwood floors, central air, en suite master, in unit laundry, off street parking, private back porch, and an abundance of storage. Steps to public transportion (buses and the future Gilman Square T stop). Centrally located with easy access to Union Square, great restaurants and shopping at Assembly Square. Walk Score 83 "very walkable". A real gem.
Last Agent to Sell the Property
Eileen Taylor RE Services Listed on: 10/20/2016
Property Details
Home Type
Condominium
Est. Annual Taxes
$7,401
Year Built
1920
Lot Details
0
Listing Details
- Unit Level: 3
- Unit Placement: Top/Penthouse
- Property Type: Condominium/Co-Op
- Other Agent: 2.50
- Lead Paint: Unknown
- Year Round: Yes
- Special Features: None
- Property Sub Type: Condos
- Year Built: 1920
Interior Features
- Appliances: Range, Dishwasher, Disposal, Microwave
- Has Basement: Yes
- Primary Bathroom: Yes
- Number of Rooms: 6
- Amenities: Public Transportation, Shopping, Park, Medical Facility, House of Worship, Public School
- Electric: Circuit Breakers
- Energy: Prog. Thermostat
- Flooring: Tile, Hardwood
- Interior Amenities: Cable Available, Intercom
- Bedroom 2: Third Floor
- Bedroom 3: Third Floor
- Bathroom #1: Third Floor
- Bathroom #2: Third Floor
- Kitchen: Third Floor
- Laundry Room: Third Floor
- Living Room: Third Floor
- Master Bedroom: Third Floor
- Master Bedroom Description: Bathroom - Full, Ceiling Fan(s), Closet, Flooring - Wood
- Dining Room: Third Floor
- No Living Levels: 1
Exterior Features
- Roof: Asphalt/Fiberglass Shingles, Rubber
- Construction: Frame
- Exterior: Clapboard, Shingles, Wood
- Exterior Unit Features: Porch, Deck, Gutters
Garage/Parking
- Parking: Off-Street
- Parking Spaces: 1
Utilities
- Cooling: Central Air
- Heating: Forced Air, Gas
- Cooling Zones: 1
- Heat Zones: 1
- Hot Water: Natural Gas
- Utility Connections: for Gas Range, for Gas Dryer, Washer Hookup, Icemaker Connection
- Sewer: City/Town Sewer
- Water: City/Town Water
Condo/Co-op/Association
- Condominium Name: 388 Medford St Condominium
- Association Fee Includes: Water, Sewer, Master Insurance, Snow Removal
- Management: Owner Association
- Pets Allowed: Yes
- No Units: 3
- Unit Building: 3
Fee Information
- Fee Interval: Monthly
Lot Info
- Assessor Parcel Number: M:50 B:A L:1 U:3
- Zoning: RES
Ownership History
Purchase Details
Home Financials for this Owner
Home Financials are based on the most recent Mortgage that was taken out on this home.Purchase Details
Home Financials for this Owner
Home Financials are based on the most recent Mortgage that was taken out on this home.Purchase Details
Home Financials for this Owner
Home Financials are based on the most recent Mortgage that was taken out on this home.Similar Homes in Somerville, MA
Home Values in the Area
Average Home Value in this Area
Purchase History
| Date | Type | Sale Price | Title Company |
|---|---|---|---|
| Not Resolvable | $575,000 | -- | |
| Warranty Deed | $350,000 | -- | |
| Warranty Deed | -- | -- | |
| Warranty Deed | $352,500 | -- |
Mortgage History
| Date | Status | Loan Amount | Loan Type |
|---|---|---|---|
| Previous Owner | $38,890 | No Value Available | |
| Previous Owner | $334,000 | Adjustable Rate Mortgage/ARM | |
| Previous Owner | $315,000 | Purchase Money Mortgage | |
| Previous Owner | $282,000 | Purchase Money Mortgage | |
| Previous Owner | $35,200 | Purchase Money Mortgage |
Property History
| Date | Event | Price | Change | Sq Ft Price |
|---|---|---|---|---|
| 04/06/2021 04/06/21 | Rented | $2,900 | 0.0% | -- |
| 04/04/2021 04/04/21 | Under Contract | -- | -- | -- |
| 03/23/2021 03/23/21 | For Rent | $2,900 | +16.0% | -- |
| 12/22/2020 12/22/20 | Rented | $2,500 | 0.0% | -- |
| 12/18/2020 12/18/20 | Under Contract | -- | -- | -- |
| 09/28/2020 09/28/20 | For Rent | $2,500 | -20.6% | -- |
| 01/31/2017 01/31/17 | Rented | $3,150 | -3.1% | -- |
| 01/23/2017 01/23/17 | Under Contract | -- | -- | -- |
| 01/12/2017 01/12/17 | For Rent | $3,250 | 0.0% | -- |
| 12/22/2016 12/22/16 | Sold | $575,000 | -2.4% | $405 / Sq Ft |
| 11/17/2016 11/17/16 | Pending | -- | -- | -- |
| 11/06/2016 11/06/16 | Price Changed | $589,000 | -1.7% | $415 / Sq Ft |
| 10/20/2016 10/20/16 | For Sale | $599,000 | -- | $422 / Sq Ft |
Tax History Compared to Growth
Tax History
| Year | Tax Paid | Tax Assessment Tax Assessment Total Assessment is a certain percentage of the fair market value that is determined by local assessors to be the total taxable value of land and additions on the property. | Land | Improvement |
|---|---|---|---|---|
| 2025 | $7,401 | $678,400 | $0 | $678,400 |
| 2024 | $6,995 | $664,900 | $0 | $664,900 |
| 2023 | $6,786 | $656,300 | $0 | $656,300 |
| 2022 | $6,432 | $631,800 | $0 | $631,800 |
| 2021 | $6,301 | $618,400 | $0 | $618,400 |
| 2020 | $4,532 | $598,800 | $0 | $598,800 |
| 2019 | $6,245 | $580,400 | $0 | $580,400 |
| 2018 | $4,264 | $560,600 | $0 | $560,600 |
| 2017 | $4,176 | $531,000 | $0 | $531,000 |
| 2016 | $6,409 | $511,500 | $0 | $511,500 |
| 2015 | $5,567 | $441,500 | $0 | $441,500 |
Agents Affiliated with this Home
-
Martha Rollins

Seller's Agent in 2021
Martha Rollins
Gibson Sotheby's International Realty
(617) 653-4994
34 Total Sales
-
Alla Iokheles
A
Seller's Agent in 2017
Alla Iokheles
Rufo Realty
(617) 529-3990
26 Total Sales
-
B
Buyer's Agent in 2017
Benjamin Bern
Centre Realty Group
-
Jennifer Squiciarino
J
Seller's Agent in 2016
Jennifer Squiciarino
Eileen Taylor RE Services
2 Total Sales
Map
Source: MLS Property Information Network (MLS PIN)
MLS Number: 72083664
APN: SOME-000050-A000000-000001-000003
- 185 School St
- 10 Stickney Ave
- 7 Stickney Ave
- 10 Tennyson St
- 39 Madison St Unit 2
- 30 Pembroke St
- 32 Radcliffe Rd
- 126 Central St Unit 2
- 115 Highland Ave Unit 21
- 6 Mortimer Place
- 59 Dartmouth St Unit A
- 59 Dartmouth St Unit B
- 326 Broadway Unit 10
- 326 Broadway Unit 11
- 24 Jackson Rd Unit 1
- 115 Thurston St Unit B
- 115 Thurston St Unit I
- 124 Highland Ave Unit 403
- 124 Highland Ave Unit 104
- 124 Highland Ave Unit 404
