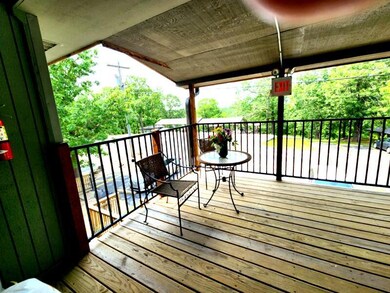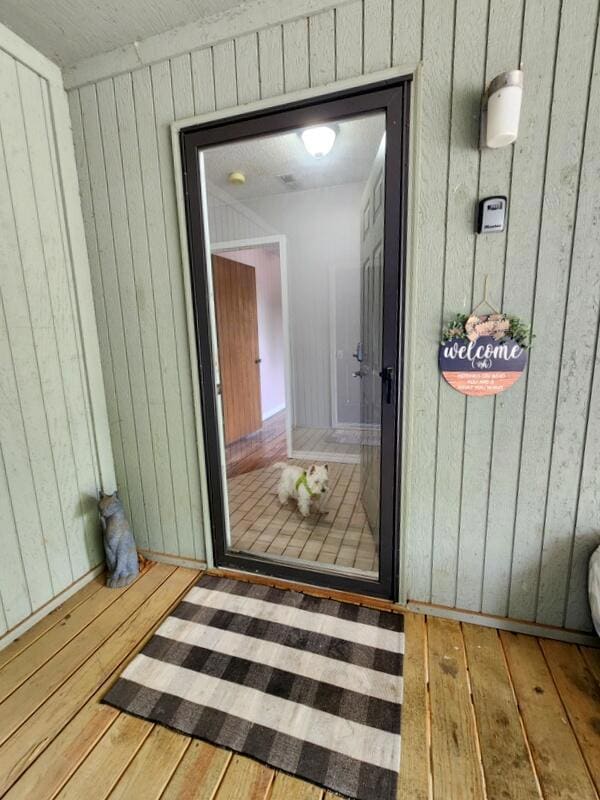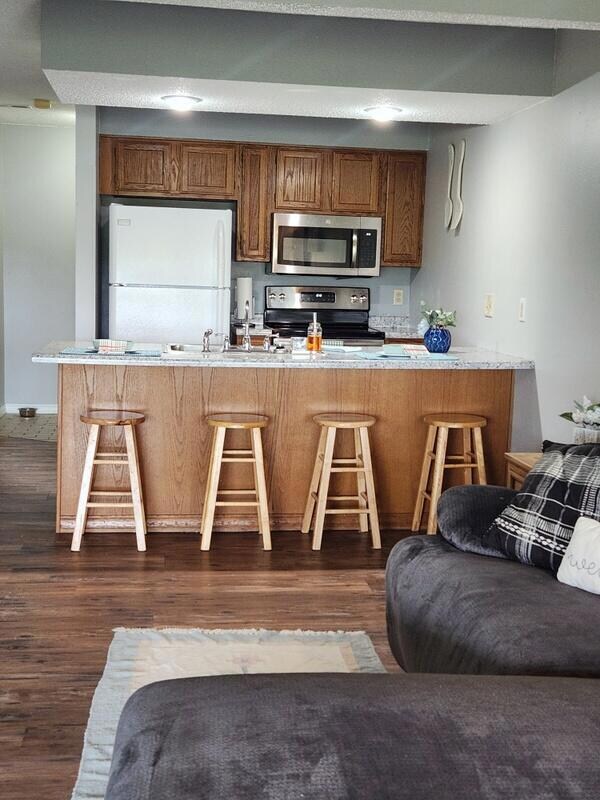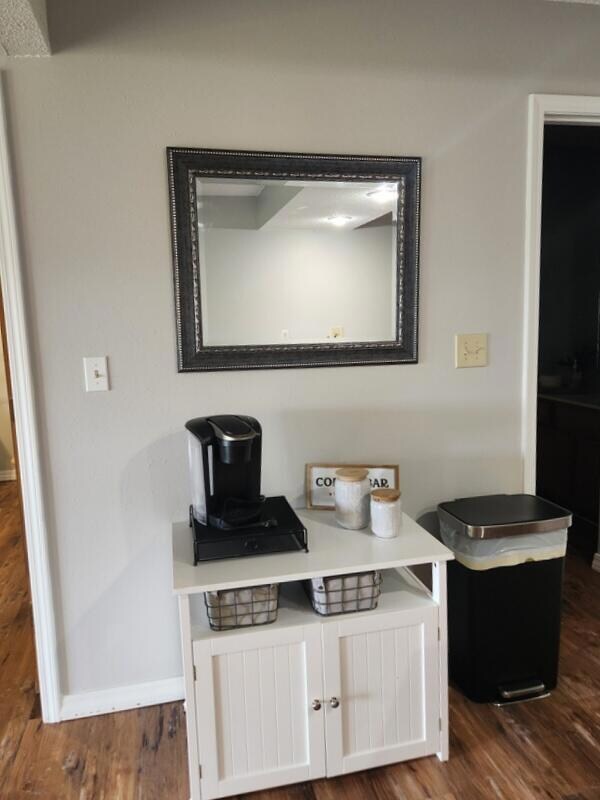388 Notch Ln Unit 12 Reeds Spring, MO 65737
Estimated payment $1,365/month
Highlights
- In Ground Pool
- Mature Trees
- Cathedral Ceiling
- Panoramic View
- Shotgun Architecture
- Granite Countertops
About This Home
Welcome to your perfect Ozarks retreat! This updated 2-bedroom, 2-bath condo is in just the right spot—centrally located between all the fun and charm of Branson's attractions and the unique vibe of Eureka Springs, with plenty of hidden gems in between. Step inside to fresh paint, new flooring, and granite countertops—just right for kicking back or hosting guests. The well-kept community offers two pools, walking trails, a playground, picnic spots, and a peaceful fishing pond. But the real magic? It's out back. Start your mornings with coffee and end your evenings with dinner on the covered back deck, taking in an outstanding view that feels miles away from the hustle and bustle. This is the kind of place that helps you breathe a little deeper and slow things down. Whether you're looking for a relaxing getaway or a smart investment, this condo makes it easy to enjoy it all
Property Details
Home Type
- Condominium
Est. Annual Taxes
- $420
Year Built
- Built in 1988
Lot Details
- Property fronts a private road
- Street terminates at a dead end
- Mature Trees
- Wooded Lot
- Few Trees
HOA Fees
- $358 Monthly HOA Fees
Home Design
- Shotgun Architecture
- Vinyl Siding
Interior Spaces
- 809 Sq Ft Home
- 1-Story Property
- Cathedral Ceiling
- Ceiling Fan
- Double Pane Windows
- Drapes & Rods
- Living Room
- Combination Kitchen and Dining Room
- Panoramic Views
Kitchen
- Stove
- Microwave
- Dishwasher
- Granite Countertops
- Disposal
Flooring
- Laminate
- Vinyl
Bedrooms and Bathrooms
- 2 Bedrooms
- 2 Full Bathrooms
Laundry
- Dryer
- Washer
Home Security
Parking
- Parking Available
- Driveway
- Paved Parking
- Additional Parking
Outdoor Features
- Covered Patio or Porch
- Outdoor Gas Grill
Schools
- Reeds Spring Elementary School
- Reeds Spring High School
Utilities
- Cooling Available
- Forced Air Heating System
- Heat Pump System
- Electric Water Heater
- Community Sewer or Septic
- High Speed Internet
- Internet Available
- Cable TV Available
Listing and Financial Details
- Tax Lot 20
- Assessor Parcel Number 12-4.0-20-000-000-004.028
Community Details
Overview
- Association fees include building insurance, building maintenance, children's play area, common area maintenance, lawn, sewer, snow removal, swimming pool, trash service, water
- Notch Estate Condos Subdivision
- On-Site Maintenance
Amenities
- Laundry Facilities
Recreation
- Community Playground
- Community Pool
- Snow Removal
- Tennis Courts
Security
- Storm Doors
- Fire and Smoke Detector
Map
Home Values in the Area
Average Home Value in this Area
Tax History
| Year | Tax Paid | Tax Assessment Tax Assessment Total Assessment is a certain percentage of the fair market value that is determined by local assessors to be the total taxable value of land and additions on the property. | Land | Improvement |
|---|---|---|---|---|
| 2025 | $404 | $8,250 | -- | -- |
| 2024 | $404 | $8,250 | -- | -- |
| 2023 | $404 | $8,250 | $0 | $0 |
| 2022 | $401 | $8,250 | $0 | $0 |
| 2021 | $406 | $8,250 | $0 | $0 |
| 2020 | $358 | $8,250 | $0 | $0 |
| 2019 | $356 | $8,250 | $0 | $0 |
| 2018 | $355 | $8,250 | $0 | $0 |
| 2017 | $356 | $8,250 | $0 | $0 |
| 2016 | $346 | $8,250 | $0 | $0 |
| 2015 | $347 | $8,250 | $0 | $0 |
| 2014 | $341 | $8,250 | $0 | $0 |
| 2012 | -- | $8,250 | $0 | $0 |
Property History
| Date | Event | Price | List to Sale | Price per Sq Ft | Prior Sale |
|---|---|---|---|---|---|
| 07/16/2025 07/16/25 | Price Changed | $185,000 | -2.6% | $229 / Sq Ft | |
| 06/05/2025 06/05/25 | For Sale | $190,000 | -5.0% | $235 / Sq Ft | |
| 06/06/2022 06/06/22 | Sold | -- | -- | -- | View Prior Sale |
| 05/10/2022 05/10/22 | Pending | -- | -- | -- | |
| 05/01/2022 05/01/22 | For Sale | $199,900 | 0.0% | $231 / Sq Ft | |
| 04/14/2022 04/14/22 | Pending | -- | -- | -- | |
| 04/13/2022 04/13/22 | Price Changed | $199,900 | -4.8% | $231 / Sq Ft | |
| 04/07/2022 04/07/22 | Price Changed | $209,900 | -1.2% | $242 / Sq Ft | |
| 03/31/2022 03/31/22 | For Sale | $212,500 | +384.1% | $245 / Sq Ft | |
| 11/25/2013 11/25/13 | Sold | -- | -- | -- | View Prior Sale |
| 10/30/2013 10/30/13 | Pending | -- | -- | -- | |
| 10/09/2013 10/09/13 | For Sale | $43,900 | -- | $54 / Sq Ft |
Purchase History
| Date | Type | Sale Price | Title Company |
|---|---|---|---|
| Warranty Deed | -- | None Listed On Document | |
| Warranty Deed | -- | None Listed On Document | |
| Interfamily Deed Transfer | -- | None Available |
Mortgage History
| Date | Status | Loan Amount | Loan Type |
|---|---|---|---|
| Open | $156,000 | New Conventional |
Source: Southern Missouri Regional MLS
MLS Number: 60296307
APN: 12-4.0-20-000-000-004.028
- 388 Notch Ln Unit 11
- 388 Notch Ln Unit 8
- 388 Notch Ln
- 388 Notch Ln Unit 4
- 366 Notch Ln Unit 4-A
- 437 Notch Ln Unit 9
- 276 Notch Ln Unit 2
- 289 Notch Ln
- 499 Notch Ln Unit 3
- 527 Notch Ln Unit 10
- 239 Notch Ln Unit 4
- 550 Notch Ln Unit 1
- 550 Notch Ln Unit 8
- 550 Notch Ln Unit 2
- 26 Sinatra Ct Unit 3
- 26 Sinatra Ct Unit 2
- 14 Sinatra Ct Unit 5
- 189 Notch Ln Unit 1
- 1761 Cedar Ridge Way
- 131 Oak Ln
- 17483 Business 13
- 215 N Catamount Blvd
- 2040 Indian Point Rd Unit 6
- 2040 Indian Point Rd Unit 12
- 2040 Indian Point Rd Unit 14
- 2040 Indian Point Rd Unit 5
- 3 Treehouse Ln Unit 3
- 24 Village Trail Unit 1 BLDNG 8
- 2907 Vineyards Pkwy Unit 4
- 3515 Arlene Dr
- 3524 Keeter St
- 360 Schaefer Dr
- 300 Schaefer Dr
- 300 Francis St
- 320 Toni Ln Unit D
- 245 Jess-Jo Pkwy Unit ID1267899P
- 245 Jess-Jo Pkwy Unit ID1267948P
- 245 Jess-Jo Pkwy Unit ID1267926P
- 245 Jess-Jo Pkwy Unit ID1267898P
- 245 Jess-Jo Pkwy Unit ID1267924P







