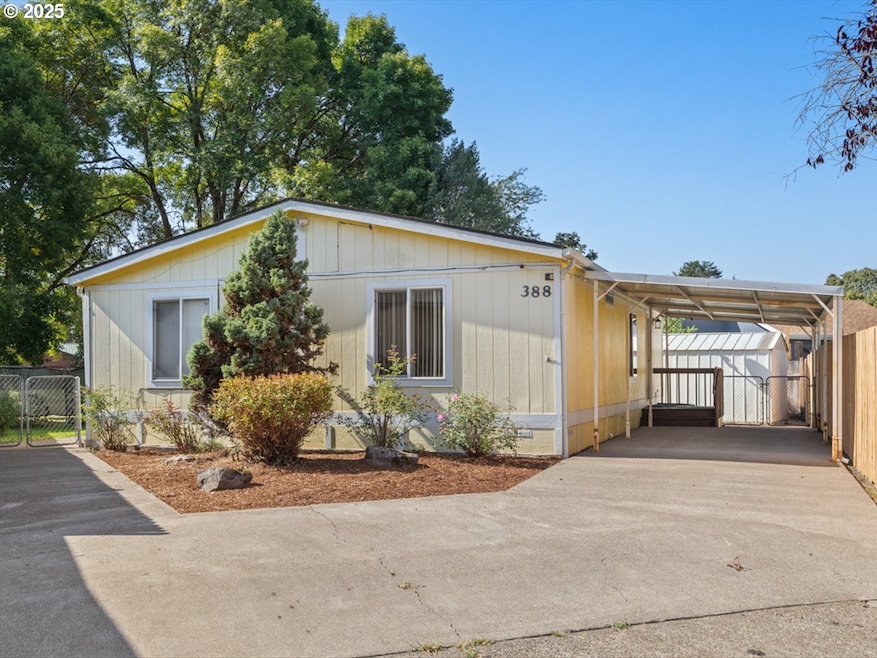
$339,000
- 3 Beds
- 2 Baths
- 1,116 Sq Ft
- 3277 SE Midvale Dr
- Corvallis, OR
Accepted Offer with Contingencies. Welcome home to this affordable 3 bedroom, 2 bath residence; large living area with cozy gas fireplace; separate main bedroom & ensuite bath. Newer heat and air furnace. Waterproof luxury vinyl plank flooring. Shade and snacks from pear and cherry trees; large deck; 2 spacious sheds; 2 car detached garage. Riverbend Park offers basketball and tennis courts. And
Karen Cardosa TOWN & COUNTRY REALTY






