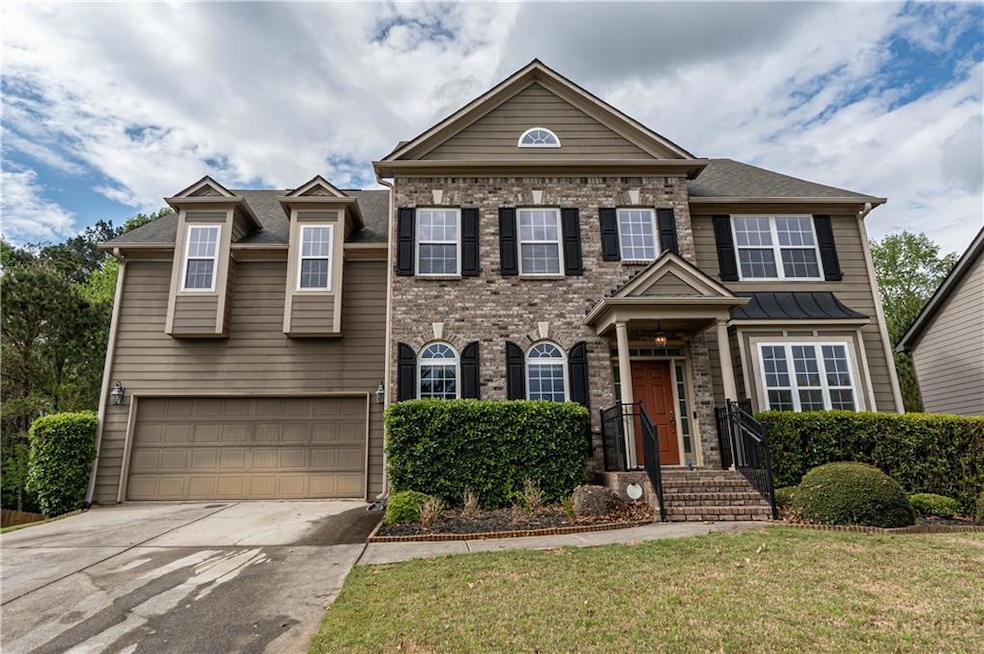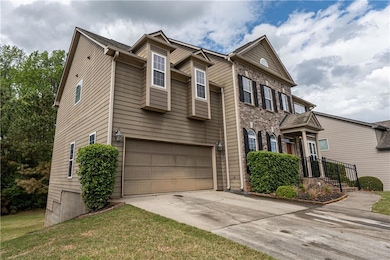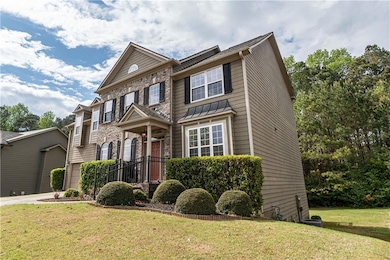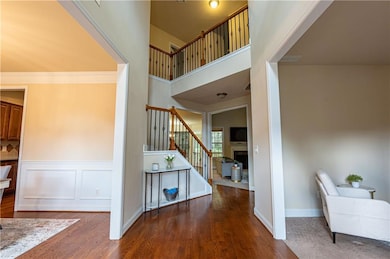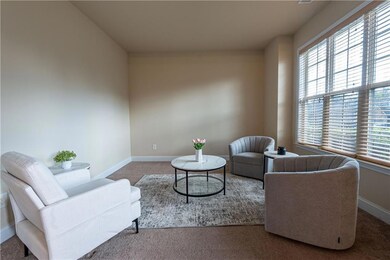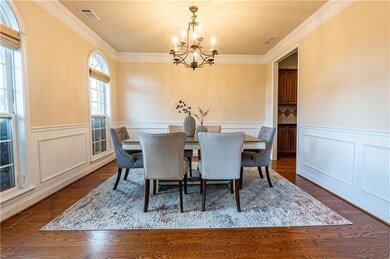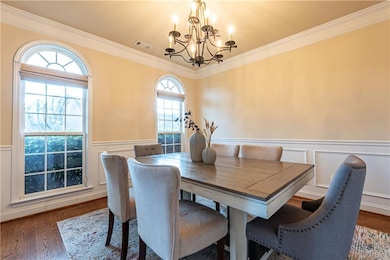3880 Deer Run Dr Cumming, GA 30028
Estimated payment $3,625/month
Highlights
- Deck
- Rural View
- Wood Flooring
- Poole's Mill Elementary School Rated A
- Traditional Architecture
- Loft
About This Home
Welcome to this well-maintained, original-owner home featuring 5 bedrooms, 3.5 bathrooms, and a rare basement lot in the communities. The main level offers an inviting layout with a soaring 12-foot ceiling in the living room, creating a bright and open atmosphere. The main level features a guest bedroom with its own in-suite full bath provides ideal flexibility for visitors or multi-generational living. Upstairs, you’ll find four spacious bedrooms, oversized master suite with a large walk-in closet, and a versatile bonus room—perfect as a loft, playroom, office, or media space to suit your needs. The full unfinished basement offers endless possibilities to expand or customize. Even more impressive, the backyard is flat and fully leveled—an uncommon feature for basement homes and a true standout in this neighborhood!
Home Details
Home Type
- Single Family
Est. Annual Taxes
- $5,929
Year Built
- Built in 2007
Lot Details
- 9,583 Sq Ft Lot
- Property fronts a private road
- Level Lot
- Back Yard
HOA Fees
- $79 Monthly HOA Fees
Parking
- 2 Car Garage
- Front Facing Garage
Home Design
- Traditional Architecture
- Block Foundation
- Shingle Roof
- Brick Front
Interior Spaces
- 3-Story Property
- Ceiling height of 9 feet on the main level
- Gas Log Fireplace
- Aluminum Window Frames
- Breakfast Room
- Formal Dining Room
- Loft
- Rural Views
- Fire and Smoke Detector
- Laundry on upper level
Kitchen
- Eat-In Kitchen
- Breakfast Bar
- Gas Range
- Dishwasher
- Stone Countertops
- Disposal
Flooring
- Wood
- Carpet
Bedrooms and Bathrooms
- Separate Shower in Primary Bathroom
- Soaking Tub
Unfinished Basement
- Walk-Out Basement
- Basement Fills Entire Space Under The House
- Natural lighting in basement
Outdoor Features
- Deck
- Rain Gutters
Schools
- Poole's Mill Elementary School
- Liberty - Forsyth Middle School
- North Forsyth High School
Utilities
- Central Heating and Cooling System
- 110 Volts
- Cable TV Available
Community Details
- Hunters Walk Subdivision
- Rental Restrictions
Listing and Financial Details
- Assessor Parcel Number 074 235
Map
Home Values in the Area
Average Home Value in this Area
Tax History
| Year | Tax Paid | Tax Assessment Tax Assessment Total Assessment is a certain percentage of the fair market value that is determined by local assessors to be the total taxable value of land and additions on the property. | Land | Improvement |
|---|---|---|---|---|
| 2025 | $5,929 | $251,156 | $54,000 | $197,156 |
| 2024 | $5,929 | $241,780 | $50,000 | $191,780 |
| 2023 | $5,800 | $235,636 | $40,000 | $195,636 |
| 2022 | $5,158 | $150,792 | $26,000 | $124,792 |
| 2021 | $4,164 | $150,792 | $26,000 | $124,792 |
| 2020 | $4,021 | $145,616 | $24,000 | $121,616 |
| 2019 | $3,843 | $138,956 | $22,000 | $116,956 |
| 2018 | $3,990 | $144,300 | $22,000 | $122,300 |
| 2017 | $4,128 | $148,736 | $22,000 | $126,736 |
| 2016 | $3,683 | $132,696 | $16,000 | $116,696 |
| 2015 | $3,409 | $122,616 | $16,000 | $106,616 |
| 2014 | -- | $106,800 | $14,000 | $92,800 |
Property History
| Date | Event | Price | List to Sale | Price per Sq Ft |
|---|---|---|---|---|
| 10/15/2025 10/15/25 | Price Changed | $579,000 | -0.9% | $173 / Sq Ft |
| 09/16/2025 09/16/25 | Price Changed | $584,000 | -0.2% | $175 / Sq Ft |
| 07/24/2025 07/24/25 | Price Changed | $585,000 | -1.7% | $175 / Sq Ft |
| 06/15/2025 06/15/25 | Price Changed | $595,000 | -0.7% | $178 / Sq Ft |
| 05/15/2025 05/15/25 | Price Changed | $599,000 | -2.6% | $179 / Sq Ft |
| 04/30/2025 04/30/25 | Price Changed | $615,000 | -1.6% | $184 / Sq Ft |
| 04/11/2025 04/11/25 | For Sale | $625,000 | -- | $187 / Sq Ft |
Purchase History
| Date | Type | Sale Price | Title Company |
|---|---|---|---|
| Warranty Deed | -- | -- | |
| Quit Claim Deed | -- | -- | |
| Deed | $220,000 | -- | |
| Foreclosure Deed | $470,017 | -- |
Mortgage History
| Date | Status | Loan Amount | Loan Type |
|---|---|---|---|
| Previous Owner | $165,000 | New Conventional |
Source: First Multiple Listing Service (FMLS)
MLS Number: 7558750
APN: 074-235
- 3875 Deer Run Dr
- 3975 Silverthorn Trace
- 3945 Silverthorn Trace
- 3705 Williams Point Dr
- 3820 Pheasant Run Trace
- 3985 Haven Way
- 3975 Haven Way
- 4020 Haven Way
- 4275 Hunters Walk Way
- BELLVIEW Plan at Haven Abbey
- WESTERLY Plan at Haven Abbey
- LYNNBROOK Plan at Haven Abbey
- 3905 Hurt Bridge Rd
- GRAYSON Plan at Haven Abbey
- 4305 Hunters Walk Way
- 3435 Summerdale Walk
- 4150 Starr Creek Rd
- 3290 Summerpoint Crossing
- 3620 Summerpoint Crossing
- 4420 Elmhurst Ln
- 4640 Haley Farms Dr
- 4610 Sandy Creek Dr
- 4105 Vista Pointe Dr
- 7740 Easton Valley Ln
- 4820 Teal Trail
- 4245 Grandview Pointe Way
- 5140 Carol Way
- 20 Sunrise Cir
- 7040 Ansley Park Way
- 3130 Aldridge Ct Unit Basement Apartment
- 6980 Greenfield Ln
- 7190 Farm House Ln
- 5865 Nottely Cove
- 4610 Bramblett Grove Place
- 4650 Bramblett Grove Place
- 4690 Bramblett Grove Place
- 3115 Stock Saddle Place
