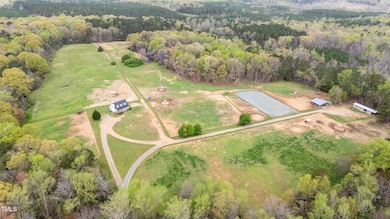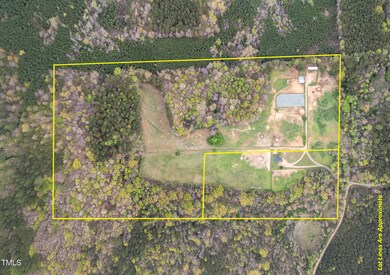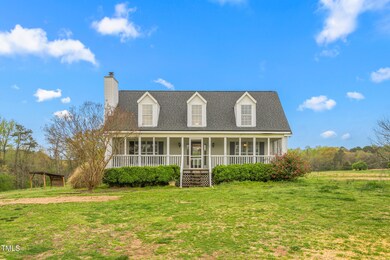3880 L Lawrence Trail Graham, NC 27253
Estimated payment $6,803/month
Highlights
- Barn
- Stables
- 50 Acre Lot
- Hawfields Middle School Rated 9+
- View of Trees or Woods
- Cape Cod Architecture
About This Home
Dreaming of the perfect farm? This is it! Nestled on 50 private acres (Parcel IDs: 157018 & 157012), this incredible property offers a 3 bed/2.5 bath home, a barn, and approx. 30 acres of beautiful fenced pasture! Whether you're an equestrian, rancher, or just craving space, you'll love the well-maintained gravel riding arena, open fields, and endless potential. The home features a main-floor primary suite with an ensuite bath & walk-in closet, plus two oversized bedrooms upstairs. Freshly painted & professionally cleaned (2025), with key updates including a new roof (2024), new oven (2024), pressure washing (2024), and improved driveway drainage (2024). While the house needs some TLC, the seller is offering a $15K credit at closing so you can add you own touch! Don't miss this rare opportunity to own a versatile, breathtaking farm—your dream lifestyle starts here!
Property Details
Home Type
- Modular Prefabricated Home
Est. Annual Taxes
- $2,967
Year Built
- Built in 1997
Lot Details
- 50 Acre Lot
- Property fronts a private road
- Partially Fenced Property
- Secluded Lot
- Rectangular Lot
- Level Lot
- Cleared Lot
- Partially Wooded Lot
- Private Yard
- Grass Covered Lot
Property Views
- Woods
- Pasture
Home Design
- Cape Cod Architecture
- Permanent Foundation
- Shingle Roof
- Cement Siding
- Vinyl Siding
- Concrete Perimeter Foundation
Interior Spaces
- 1,890 Sq Ft Home
- 2-Story Property
- Ceiling Fan
- Living Room with Fireplace
- Combination Kitchen and Dining Room
- Screened Porch
- Storage
- Pull Down Stairs to Attic
Kitchen
- Electric Oven
- Free-Standing Electric Range
- Dishwasher
Flooring
- Carpet
- Laminate
- Luxury Vinyl Tile
Bedrooms and Bathrooms
- 3 Bedrooms
- Primary Bedroom on Main
- Walk-In Closet
- Bathtub with Shower
- Walk-in Shower
Laundry
- Laundry Room
- Washer and Dryer
Parking
- 10 Parking Spaces
- Private Parking
- Gravel Driveway
- 10 Open Parking Spaces
Outdoor Features
- Outdoor Storage
Schools
- B Everett Jordan Elementary School
- Hawfields Middle School
- Southeast Alamance High School
Farming
- Barn
- Farm
- Grain Storage
- Pasture
Horse Facilities and Amenities
- Horses Allowed On Property
- Grass Field
- Corral
- Hay Storage
- Stables
- Arena
Utilities
- Forced Air Heating and Cooling System
- Heat Pump System
- Private Water Source
- Well
- Electric Water Heater
- Septic Tank
Community Details
- No Home Owners Association
Listing and Financial Details
- Assessor Parcel Number 157018, 157012
Map
Home Values in the Area
Average Home Value in this Area
Tax History
| Year | Tax Paid | Tax Assessment Tax Assessment Total Assessment is a certain percentage of the fair market value that is determined by local assessors to be the total taxable value of land and additions on the property. | Land | Improvement |
|---|---|---|---|---|
| 2025 | $1,952 | $336,801 | $98,406 | $238,395 |
| 2024 | $1,868 | $336,801 | $98,406 | $238,395 |
| 2023 | $1,743 | $336,801 | $98,406 | $238,395 |
| 2022 | $1,541 | $203,739 | $92,430 | $111,309 |
| 2021 | $1,561 | $203,739 | $92,430 | $111,309 |
| 2020 | $1,581 | $203,739 | $92,430 | $111,309 |
| 2019 | $1,528 | $203,739 | $92,430 | $111,309 |
| 2018 | $0 | $203,739 | $92,430 | $111,309 |
| 2017 | $1,337 | $203,739 | $92,430 | $111,309 |
| 2016 | $1,365 | $206,827 | $75,442 | $131,385 |
| 2015 | $1,358 | $206,827 | $75,442 | $131,385 |
| 2014 | $1,255 | $206,827 | $75,442 | $131,385 |
Property History
| Date | Event | Price | List to Sale | Price per Sq Ft |
|---|---|---|---|---|
| 05/09/2025 05/09/25 | Price Changed | $1,250,000 | -3.8% | $661 / Sq Ft |
| 04/04/2025 04/04/25 | For Sale | $1,300,000 | -- | $688 / Sq Ft |
Purchase History
| Date | Type | Sale Price | Title Company |
|---|---|---|---|
| Warranty Deed | -- | None Listed On Document | |
| Warranty Deed | -- | None Listed On Document |
Source: Doorify MLS
MLS Number: 10087112
APN: 157018
- 3744 Russell Rd
- 4322 Russell Rd
- 8450 Perry Rd
- 0 Pete Thomas Rd
- 7528 McBane Mill Rd
- 8245 Old Switchboard Rd
- 8205 Old Switchboard Rd
- 7555 Babe Ruth Trail
- ESSEX Plan at Cane Creek
- DAVIDSON Plan at Cane Creek
- KINGSTON Plan at Cane Creek
- DUPONT Plan at Cane Creek
- 4604 Hopewood Dr
- 6067 River Run Trail
- 00 Bowman Bare Rd
- 4501 Foreys Ct
- 9402 N Carolina 87
- 7070 Stockard Rd
- 4027 Apollo Ln
- WILMINGTON Plan at Aurora Acres
- 1939 Crawford Dairy Rd Unit ID1051221P
- 1939 Crawford Dairy Rd Unit ID1051231P
- 1939 Crawford Dairy Rd Unit ID1051219P
- 1624 Jordan Dr
- 125 Brandy Mill
- 53 Nuthatch
- 215 Harrison Pond Dr
- 153 Abercorn Cir
- 80 Haven Creek Rd
- 145 Retreat Dr
- 14 Tarwick Ave
- 288 Stonewall Rd Unit ID1055517P
- 288 Stonewall Rd Unit ID1055516P
- 288 Stonewall Rd Unit ID1055518P
- 442 N Serenity Hill Cir
- 126 Copper Leaf Ave
- 125 Beacon Dr
- 615 Tall Oaks Rd Unit ID1051237P
- 4625 Grassy Ln
- 1980 Great Ridge Pkwy







