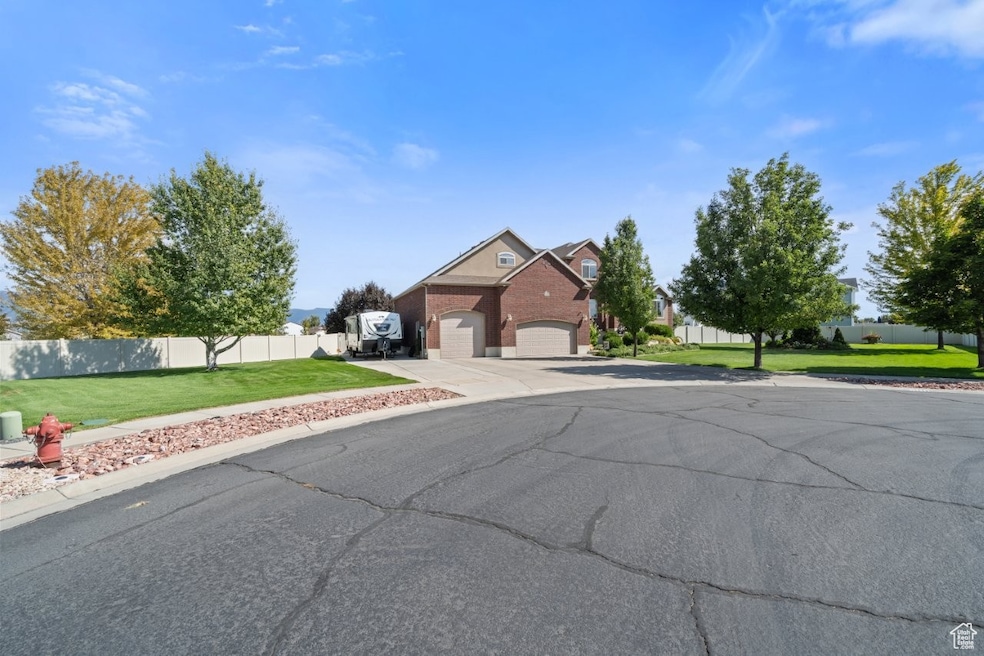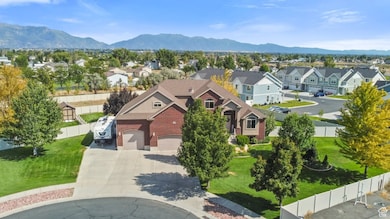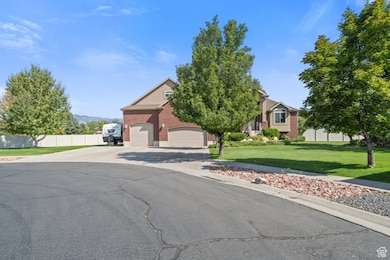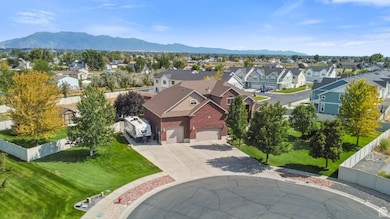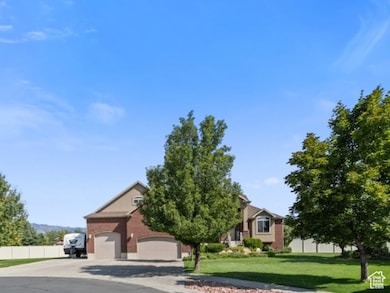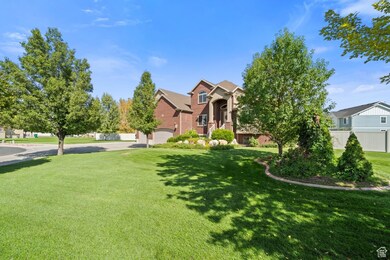3880 S 4550 W West Haven, UT 84401
Estimated payment $6,263/month
Highlights
- Second Kitchen
- RV or Boat Parking
- ENERGY STAR Certified Homes
- Heated In Ground Pool
- 0.92 Acre Lot
- Mature Trees
About This Home
Custom 2-Story with PRIME ADU Potential. Set on a quiet cul-de-sac in Joni Acres, this custom 2-story sits on a full acre with a 175' x 60' fenced section ideal for a future ADU, rare and hard to find in West Haven. The property also includes a 16x52 RV pad, 18x36 heated saltwater pool, hot tub with gazebo, covered deck, and fenced dog area. Inside, enjoy new double-glazed vinyl windows, custom cabinetry, and a granite kitchen island. The fully finished basement with kitchenette and private entrance adds even more flexibility for guests, multigenerational living, or rental options. The oversized garage offers a 23x25 two-car bay plus a 15x40 third bay, epoxy floors (lifetime warranty), storage loft, and workbench. Vivint security system included. Close to West Haven amenities, pickleball courts, Poulter Pond, walking trails, and The Barn at Green Farm Community Center.
Home Details
Home Type
- Single Family
Est. Annual Taxes
- $5,657
Year Built
- Built in 2008
Lot Details
- 0.92 Acre Lot
- Cul-De-Sac
- Dog Run
- Property is Fully Fenced
- Landscaped
- Private Lot
- Secluded Lot
- Mountainous Lot
- Mature Trees
- Pine Trees
- Property is zoned Single-Family
Parking
- 3 Car Attached Garage
- RV or Boat Parking
Home Design
- Brick Exterior Construction
- Stucco
Interior Spaces
- 4,427 Sq Ft Home
- 3-Story Property
- Ceiling Fan
- Gas Log Fireplace
- Shades
- Blinds
- French Doors
- Smart Doorbell
- Great Room
- Den
Kitchen
- Second Kitchen
- Gas Oven
- Free-Standing Range
- Microwave
- Granite Countertops
- Disposal
Flooring
- Laminate
- Tile
Bedrooms and Bathrooms
- 6 Bedrooms | 1 Primary Bedroom on Main
- Walk-In Closet
- In-Law or Guest Suite
- Hydromassage or Jetted Bathtub
- Bathtub With Separate Shower Stall
Basement
- Walk-Out Basement
- Basement Fills Entire Space Under The House
- Exterior Basement Entry
- Apartment Living Space in Basement
- Natural lighting in basement
Home Security
- Video Cameras
- Fire and Smoke Detector
Eco-Friendly Details
- ENERGY STAR Certified Homes
- Reclaimed Water Irrigation System
Pool
- Heated In Ground Pool
- Spa
Outdoor Features
- Covered Patio or Porch
- Gazebo
- Storage Shed
- Outbuilding
- Outdoor Gas Grill
Additional Homes
- Accessory Dwelling Unit (ADU)
Schools
- Kanesville Elementary School
- Rocky Mt Middle School
Utilities
- Forced Air Heating and Cooling System
- Natural Gas Connected
Listing and Financial Details
- Exclusions: Dryer, Washer
- Assessor Parcel Number 08-468-0007
Community Details
Overview
- No Home Owners Association
- Joni Acres Subdivision
Amenities
- Clubhouse
Map
Home Values in the Area
Average Home Value in this Area
Tax History
| Year | Tax Paid | Tax Assessment Tax Assessment Total Assessment is a certain percentage of the fair market value that is determined by local assessors to be the total taxable value of land and additions on the property. | Land | Improvement |
|---|---|---|---|---|
| 2025 | $5,535 | $860,902 | $249,914 | $610,988 |
| 2024 | $5,279 | $465,299 | $137,452 | $327,847 |
| 2023 | $4,839 | $425,150 | $137,453 | $287,697 |
| 2022 | $4,971 | $450,450 | $123,755 | $326,695 |
| 2021 | $4,738 | $724,000 | $119,918 | $604,082 |
| 2020 | $4,239 | $598,000 | $105,166 | $492,834 |
| 2019 | $4,345 | $586,000 | $95,066 | $490,934 |
| 2018 | $4,418 | $576,468 | $85,090 | $491,378 |
| 2017 | $4,052 | $513,000 | $75,074 | $437,926 |
| 2016 | $3,787 | $260,384 | $42,804 | $217,580 |
| 2015 | $3,253 | $219,978 | $42,804 | $177,174 |
| 2014 | $3,019 | $198,220 | $42,804 | $155,416 |
Property History
| Date | Event | Price | List to Sale | Price per Sq Ft |
|---|---|---|---|---|
| 12/03/2025 12/03/25 | Price Changed | $1,100,000 | -12.0% | $248 / Sq Ft |
| 11/04/2025 11/04/25 | Price Changed | $1,250,000 | -3.5% | $282 / Sq Ft |
| 10/18/2025 10/18/25 | Price Changed | $1,295,000 | -10.7% | $293 / Sq Ft |
| 09/30/2025 09/30/25 | Price Changed | $1,450,000 | -3.0% | $328 / Sq Ft |
| 08/26/2025 08/26/25 | For Sale | $1,495,000 | -- | $338 / Sq Ft |
Purchase History
| Date | Type | Sale Price | Title Company |
|---|---|---|---|
| Interfamily Deed Transfer | -- | None Available | |
| Interfamily Deed Transfer | -- | Accommodation | |
| Special Warranty Deed | -- | Mountain View Title Ogden | |
| Corporate Deed | -- | Heritage West Title Ins |
Mortgage History
| Date | Status | Loan Amount | Loan Type |
|---|---|---|---|
| Open | $278,388 | FHA | |
| Closed | $85,000 | Purchase Money Mortgage | |
| Previous Owner | $312,000 | Construction |
Source: UtahRealEstate.com
MLS Number: 2107548
APN: 08-468-0007
- 4521 W 3950 S Unit 5
- 4512 W 3925 S Unit 20
- 4585 W 3725 S Unit 246
- 4589 W 3725 S Unit 248
- 4622 W 3725 S Unit 231
- 3690 S 4625 W Unit 228
- 3686 S 4625 W Unit 227
- 3678 S 4625 W Unit 225
- 4712 W 4100 S
- 3795 S 4250 W Unit D
- 3660 S 4700 W
- 4464 W 3600 S
- 4258 W 3775 S
- 3786 S 4250 W Unit A/ 427
- 3549 S 4450 W
- 4381 W 3550 S
- Altamont Plan at Green Farm - Fields
- Charleston Plan at Green Farm - Fields
- 1636 S 4350 W Unit 217
- 3238 S 4950 W
