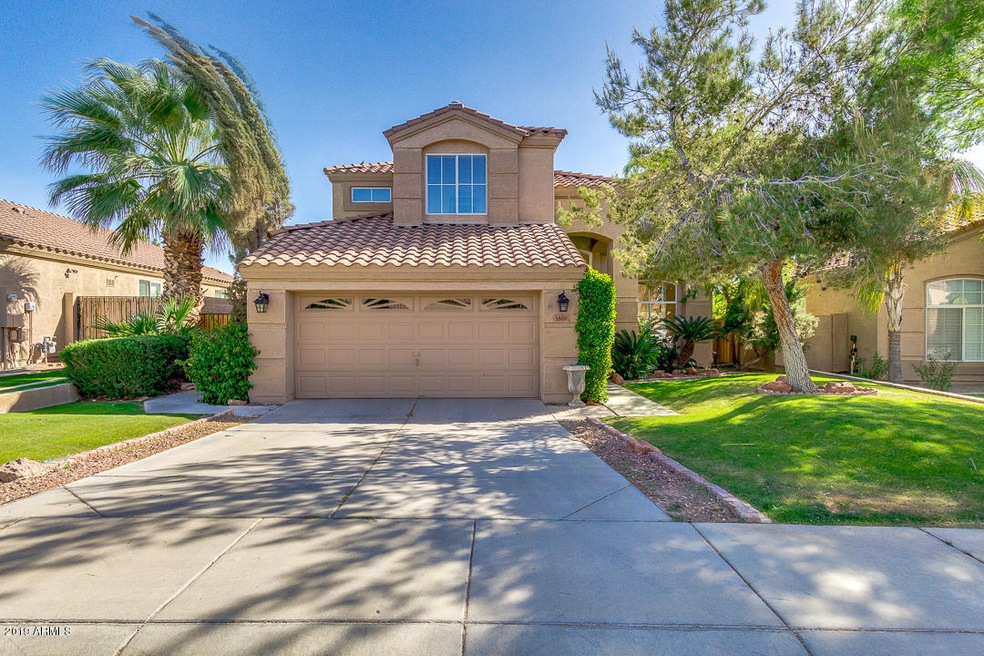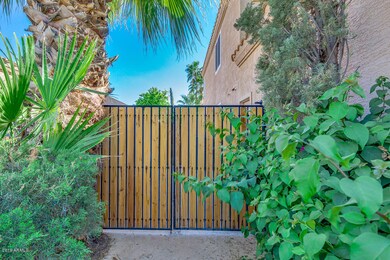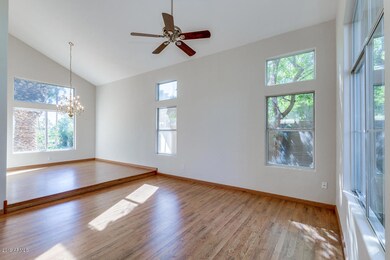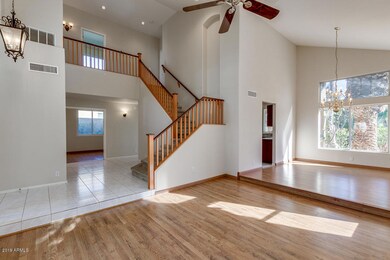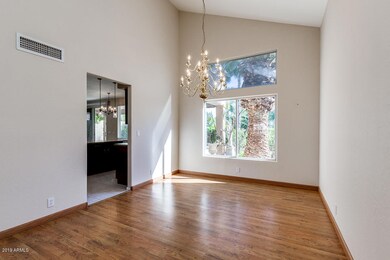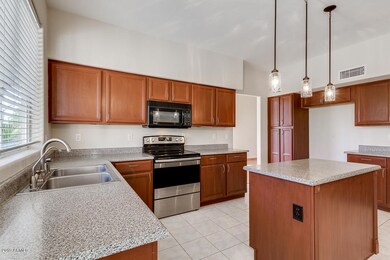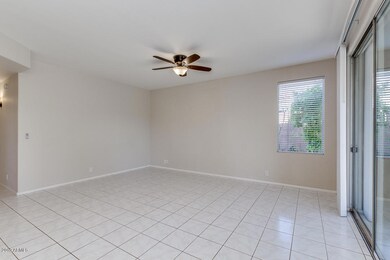
3880 S Heath Way Chandler, AZ 85248
Ocotillo NeighborhoodHighlights
- Golf Course Community
- Fitness Center
- 0.26 Acre Lot
- Basha Elementary School Rated A
- Waterfront
- Community Lake
About This Home
As of April 2019STUNNING WATERFRONT HOME with one of the LARGEST LOTS in the development ! With a LUSH MEDITERRANEAN BACKYARD and a HUGE DIVING POOL! This home is an ENTERTAINER'S DELIGHT with an open kitchen w/Island to the family room, updated lighting fixtures and fans throughout, vaulted ceiling in the living room, it's light & bright and ready for you to call it HOME! The layout is versatile, the fourth bedroom can be used as an OFFICE or STUDY or PLAYROOM depending on your personal needs. The MASTER SUITE has a HUGE DECK with romantic SUNSET and CITY VIEWS! Walking distance to shopping and dining, 5 min from Intel, the 101/202 and S. Chandler schools!
Last Agent to Sell the Property
HomeSmart Lifestyles License #SA665516000 Listed on: 04/11/2019

Home Details
Home Type
- Single Family
Est. Annual Taxes
- $2,808
Year Built
- Built in 1995
Lot Details
- 0.26 Acre Lot
- Waterfront
- Block Wall Fence
- Sprinklers on Timer
- Grass Covered Lot
HOA Fees
- $57 Monthly HOA Fees
Parking
- 2 Car Garage
- Garage Door Opener
Home Design
- Santa Barbara Architecture
- Wood Frame Construction
- Tile Roof
- Stucco
Interior Spaces
- 2,250 Sq Ft Home
- 2-Story Property
- Vaulted Ceiling
- Ceiling Fan
- Washer and Dryer Hookup
Kitchen
- Eat-In Kitchen
- Built-In Microwave
- Kitchen Island
Flooring
- Carpet
- Laminate
- Tile
Bedrooms and Bathrooms
- 4 Bedrooms
- Primary Bathroom is a Full Bathroom
- 3 Bathrooms
- Dual Vanity Sinks in Primary Bathroom
- Bathtub With Separate Shower Stall
Outdoor Features
- Diving Board
- Balcony
- Covered patio or porch
Schools
- Basha Elementary School
- Bogle Junior High School
- Hamilton High School
Utilities
- Central Air
- Heating System Uses Natural Gas
- Cable TV Available
Listing and Financial Details
- Tax Lot 2
- Assessor Parcel Number 303-75-294
Community Details
Overview
- Association fees include ground maintenance
- Ocotillo Community Association, Phone Number (480) 704-2900
- Built by UDC Homes
- Carmel Bay At Ocotillo Subdivision
- Community Lake
Amenities
- Recreation Room
Recreation
- Golf Course Community
- Tennis Courts
- Community Playground
- Fitness Center
- Bike Trail
Ownership History
Purchase Details
Home Financials for this Owner
Home Financials are based on the most recent Mortgage that was taken out on this home.Purchase Details
Home Financials for this Owner
Home Financials are based on the most recent Mortgage that was taken out on this home.Purchase Details
Home Financials for this Owner
Home Financials are based on the most recent Mortgage that was taken out on this home.Purchase Details
Home Financials for this Owner
Home Financials are based on the most recent Mortgage that was taken out on this home.Purchase Details
Home Financials for this Owner
Home Financials are based on the most recent Mortgage that was taken out on this home.Purchase Details
Similar Homes in the area
Home Values in the Area
Average Home Value in this Area
Purchase History
| Date | Type | Sale Price | Title Company |
|---|---|---|---|
| Warranty Deed | $414,500 | Security Title Agency Inc | |
| Warranty Deed | $413,000 | Empire West Title Agency Llc | |
| Interfamily Deed Transfer | -- | None Available | |
| Interfamily Deed Transfer | -- | Metro Title Agency | |
| Joint Tenancy Deed | $178,975 | United Title Agency | |
| Cash Sale Deed | $32,035 | -- |
Mortgage History
| Date | Status | Loan Amount | Loan Type |
|---|---|---|---|
| Previous Owner | $330,400 | New Conventional | |
| Previous Owner | $235,000 | New Conventional | |
| Previous Owner | $212,000 | Fannie Mae Freddie Mac | |
| Previous Owner | $175,000 | New Conventional | |
| Previous Owner | $163,000 | New Conventional |
Property History
| Date | Event | Price | Change | Sq Ft Price |
|---|---|---|---|---|
| 04/29/2019 04/29/19 | Sold | $414,500 | -1.3% | $184 / Sq Ft |
| 04/13/2019 04/13/19 | Pending | -- | -- | -- |
| 04/11/2019 04/11/19 | For Sale | $420,000 | +1.7% | $187 / Sq Ft |
| 05/31/2018 05/31/18 | Sold | $413,000 | -3.7% | $181 / Sq Ft |
| 04/19/2018 04/19/18 | Price Changed | $429,000 | -4.5% | $188 / Sq Ft |
| 04/05/2018 04/05/18 | For Sale | $449,000 | -- | $197 / Sq Ft |
Tax History Compared to Growth
Tax History
| Year | Tax Paid | Tax Assessment Tax Assessment Total Assessment is a certain percentage of the fair market value that is determined by local assessors to be the total taxable value of land and additions on the property. | Land | Improvement |
|---|---|---|---|---|
| 2025 | $2,524 | $39,800 | -- | -- |
| 2024 | $2,994 | $37,904 | -- | -- |
| 2023 | $2,994 | $54,460 | $10,890 | $43,570 |
| 2022 | $2,889 | $40,550 | $8,110 | $32,440 |
| 2021 | $3,575 | $39,220 | $7,840 | $31,380 |
| 2020 | $3,555 | $35,110 | $7,020 | $28,090 |
| 2019 | $3,431 | $34,050 | $6,810 | $27,240 |
| 2018 | $2,808 | $32,510 | $6,500 | $26,010 |
| 2017 | $2,617 | $30,180 | $6,030 | $24,150 |
| 2016 | $2,521 | $31,250 | $6,250 | $25,000 |
| 2015 | $2,443 | $28,600 | $5,720 | $22,880 |
Agents Affiliated with this Home
-

Seller's Agent in 2019
Laurie Neal
HomeSmart Lifestyles
(480) 828-8289
136 Total Sales
-

Buyer's Agent in 2019
Alondra Churcher
DeLex Realty
(480) 593-5070
69 Total Sales
-

Seller's Agent in 2018
Agata Kennedy
HomeSmart
(602) 697-0401
1 in this area
89 Total Sales
Map
Source: Arizona Regional Multiple Listing Service (ARMLS)
MLS Number: 5910181
APN: 303-75-294
- 4475 S Basha Rd
- 4077 S Sabrina Dr Unit 30
- 4077 S Sabrina Dr Unit 48
- 4077 S Sabrina Dr Unit 14
- 4077 S Sabrina Dr Unit 81
- 4077 S Sabrina Dr Unit 25
- 4060 S Emerson St
- 986 W Citrus Way
- 757 W Carob Way
- 776 W Carob Way
- 923 W Yellowstone Way
- 3751 S Vista Place
- 970 W Zion Place
- 4050 S Thistle Dr
- 985 W Zion Place
- 1181 W Marina Dr
- 4490 S Montana Dr
- 4496 S Mcclelland Dr
- 3800 S Cantabria Cir Unit 1106
- 350 W Yellowstone Way
