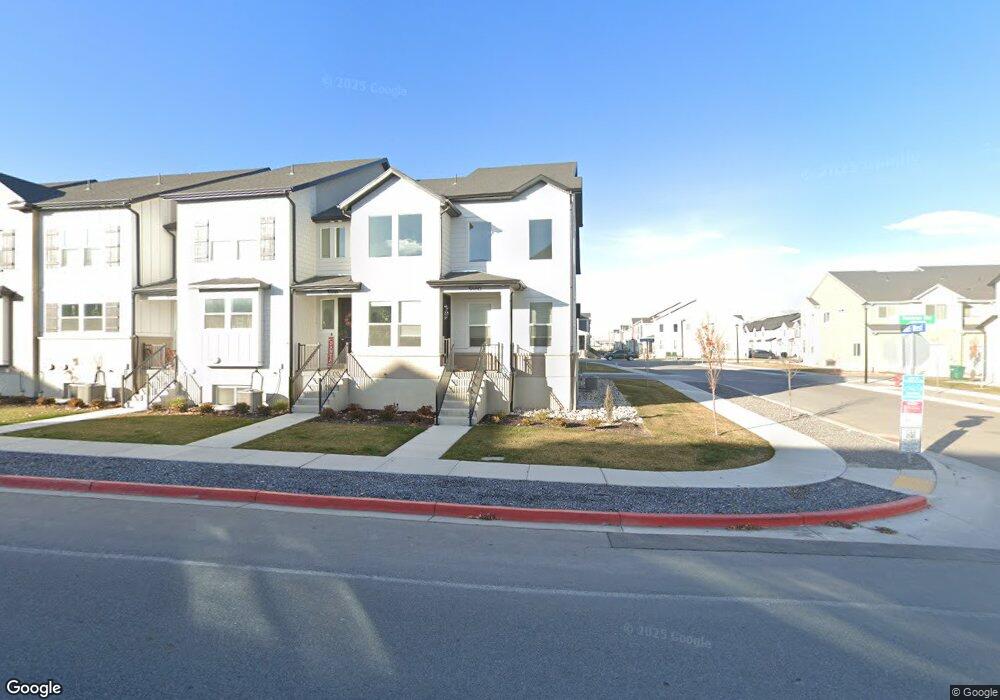Estimated Value: $448,000 - $481,000
About This Home
Available early July. Stunning Pet-friendly new End-unit Townhome!
This beautifully designed end-unit Townhome features open floor plan with high ceiling and oversized windows in the living room, dining area, mudroom, 1/2 bath on the first floor. On the 2nd floor is a master suite with vaulted ceiling, euro-style shower, double sink, linen closet & walk-in closet, two spacious bedrooms, full-size bathroom, laundry room with Washer/Dryer hookups. Attached 2-car garage (Up to 2.5 vehicles allowed - street parking also available).
Willow Point is an up and coming community, comprised entirely of townhomes. With an unmatched location, Willow Point offers easy access to Redwood Road and I-15 as well as shopping and food at Traverse Mountain Outlets. Amenities include a large pool, clubhouse, gym & playground.
Term: 12 months lease
Security Deposit: Equivalent of 1 month total payment including all fees ($600 is non-refundable cleaning charge)
One-time Lease Initiation Fee: $150
TENANT PAID UTILITIES
- $100/mo community amenity fee
- Electricity
- Gas
- Water/Sewer
- Trash
- Internet
PET POLICY:
Up to 2 domestic pets allowed by the HOA. $600 refundable pet deposit plus $25-50/mo pet rent depending on the size (breed restriction may apply)
[ APPLICATION REQUIREMENTS ]
- A minimum credit score of 620
- Income greater than 2.75 times monthly payment including all fees
- No open or pending bankruptcy
No eviction history
- Positive rental history references from current and previous property managers
- Stable employment or verifiable income
- Criminal background check
Ownership History
Purchase Details
Home Financials for this Owner
Home Financials are based on the most recent Mortgage that was taken out on this home.Purchase Details
Home Financials for this Owner
Home Financials are based on the most recent Mortgage that was taken out on this home.Purchase Details
Home Financials for this Owner
Home Financials are based on the most recent Mortgage that was taken out on this home.Home Values in the Area
Average Home Value in this Area
Purchase History
| Date | Buyer | Sale Price | Title Company |
|---|---|---|---|
| Margetts Michael D | -- | Trident Title | |
| Margetts Michael | -- | Trident Title | |
| Planetree Housing Llc | -- | Trident Title |
Mortgage History
| Date | Status | Borrower | Loan Amount |
|---|---|---|---|
| Open | Margetts Michael D | $394,825 | |
| Closed | Planetree Housing Llc | $381,000 |
Property History
| Date | Event | Price | List to Sale | Price per Sq Ft |
|---|---|---|---|---|
| 05/16/2025 05/16/25 | Off Market | $2,300 | -- | -- |
| 04/28/2025 04/28/25 | For Rent | $2,300 | -- | -- |
Tax History Compared to Growth
Tax History
| Year | Tax Paid | Tax Assessment Tax Assessment Total Assessment is a certain percentage of the fair market value that is determined by local assessors to be the total taxable value of land and additions on the property. | Land | Improvement |
|---|---|---|---|---|
| 2025 | $2,059 | $236,335 | $63,200 | $366,500 |
| 2024 | $2,059 | $241,340 | $0 | $0 |
| 2023 | $1,831 | $233,035 | $0 | $0 |
| 2022 | $730 | $90,000 | $90,000 | $0 |
| 2021 | $0 | $90,000 | $90,000 | $0 |
Map
- 1987 N 3830 W
- 2027 N 3860 W
- 3852 W 1850 N Unit 204
- 2780 N 3930 W
- 2788 N 3930 W
- 3985 W 1960 N
- 2791 N 3930 W
- 2783 N 3930 W
- Type C Outer Townhome Plan at Gardner Point - Townhomes
- Jordan Plan at Gardner Point
- Kate Plan at Gardner Point
- Condo B Front Third Level Plan at Gardner Point - Condos
- Type C Inner Townhome Plan at Gardner Point - Townhomes
- Kate B Plan at Gardner Point
- Natalie Plan at Gardner Point
- Condo A Third Level Plan at Gardner Point - Condos
- Condo B Front Second Level Plan at Gardner Point - Condos
- Caleb Plan at Gardner Point
- Tessa Plan at Gardner Point
- Emily B Plan at Gardner Point
- 3880 W Hardman Way Unit 188
- 3886 W Hardman Way Unit 189
- 3892 W Hardman Way Unit 190
- 3898 W Hardman Way
- 3898 W Hardman Way Unit 191
- 3898 Hardman Way Bedroom
- 3898 Hardman Way Master
- 3904 W Hardman Way Unit 192
- 3883 W 1960 N Unit 171
- 3889 W 1960 N Unit 170
- 3910 W Hardman Way Unit 193
- 3868 W Hardman Way
- 3868 W Hardman Way Unit 187
- 3901 W 1960 N Unit 168
- 3862 W Hardman Way
- 3862 W Hardman Way Unit 186
- 3907 W 1960 N Unit 107
- 3907 W 1960 N Unit 167
- 3916 W Hardman Way
- 3916 W Hardman Way Unit 194
