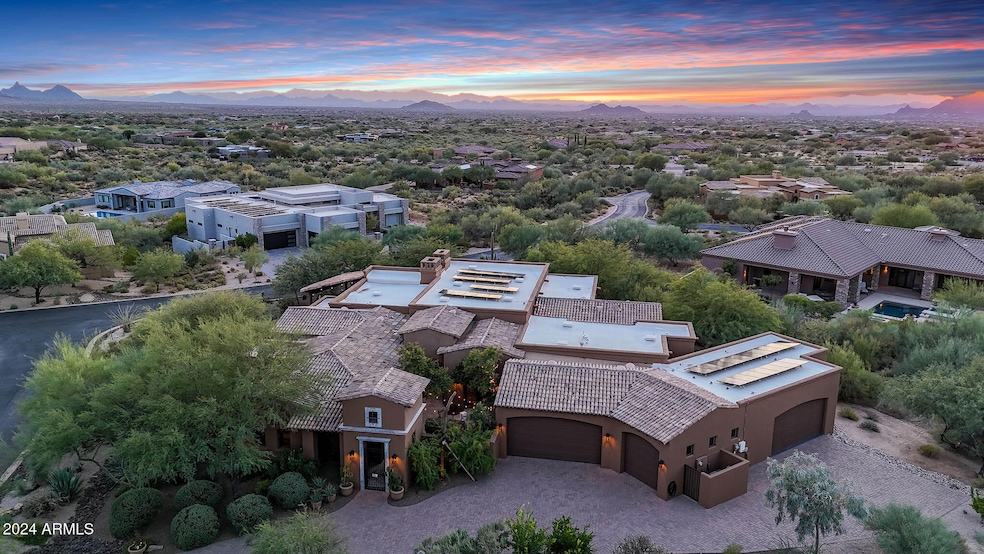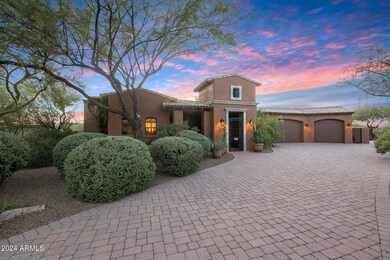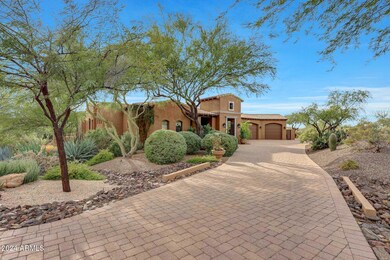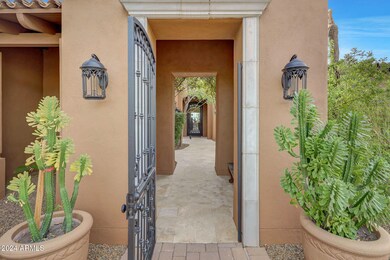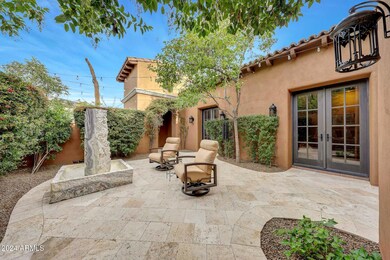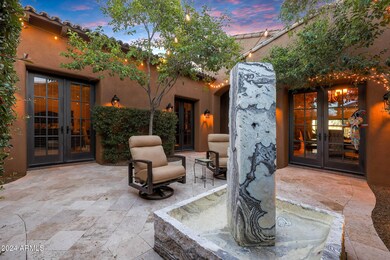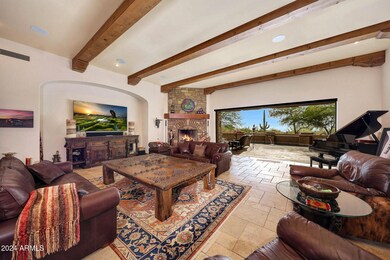
38800 N 107th Way Scottsdale, AZ 85262
Highlights
- Guest House
- Heated Spa
- Gated Community
- Black Mountain Elementary School Rated A-
- Solar Power System
- Mountain View
About This Home
As of May 2025This remarkable desert dream is the epitome of luxury and style. Nestled on a coveted corner lot, this energy-efficient cul-de-sac home is truly a homeowner's dream. From the moment you step inside, you'll be captivated by the fine craftsmanship and thoughtful design that went into every detail. As you enter through the foyer, the travertine flooring and exposed ceiling beams create an ambiance of elegance and sophistication. The spacious living room is a cozy haven with a stone fireplace, pre-wired surround sound, and multi-slider glass doors that provide a one of a kind indoor-outdoor living experience. Here, you can entertain guests or simply unwind while enjoying the breathtaking views of the surrounding landscape. Prepare to be inspired in the remarkable kitchen, equipped with stainless steel appliances, granite counters, and a travertine backsplash. With an abundance of cabinets, crown molding, a walk-in pantry, and an island with a breakfast bar, this kitchen is a chef's paradise. The adjacent breakfast nook provides the perfect spot to enjoy your morning coffee while taking in the beauty of the courtyard.
This extraordinary property also features a 5-car garage, a paver driveway, and a private courtyard where you can relax and rejuvenate. Additionally, the attached casita with 1 bedroom and 1 bath offers a versatile space that can be used as a guest suite, home office, or even a studio. Don't miss your chance to own this exceptional home that combines timeless elegance with modern comfort. Your dream home awaits!
Last Agent to Sell the Property
Real Broker Brokerage Phone: 623-385-9451 License #SA646345000 Listed on: 11/14/2024

Home Details
Home Type
- Single Family
Est. Annual Taxes
- $6,565
Year Built
- Built in 2009
Lot Details
- 0.77 Acre Lot
- Cul-De-Sac
- Private Streets
- Desert faces the front and back of the property
- Wrought Iron Fence
- Block Wall Fence
- Corner Lot
- Front and Back Yard Sprinklers
- Sprinklers on Timer
- Private Yard
HOA Fees
- $110 Monthly HOA Fees
Parking
- 5 Car Direct Access Garage
- Garage Door Opener
Home Design
- Santa Fe Architecture
- Wood Frame Construction
- Tile Roof
- Foam Roof
- Stucco
Interior Spaces
- 5,216 Sq Ft Home
- 1-Story Property
- Furnished
- Ceiling height of 9 feet or more
- Ceiling Fan
- Skylights
- Two Way Fireplace
- Gas Fireplace
- Double Pane Windows
- Mechanical Sun Shade
- Solar Screens
- Family Room with Fireplace
- 2 Fireplaces
- Mountain Views
- Security System Owned
- Washer and Dryer Hookup
Kitchen
- Eat-In Kitchen
- Breakfast Bar
- Built-In Microwave
- Kitchen Island
- Granite Countertops
Flooring
- Carpet
- Laminate
- Stone
Bedrooms and Bathrooms
- 5 Bedrooms
- Primary Bathroom is a Full Bathroom
- 5 Bathrooms
- Dual Vanity Sinks in Primary Bathroom
- Hydromassage or Jetted Bathtub
- Bathtub With Separate Shower Stall
Pool
- Heated Spa
- Heated Pool
Outdoor Features
- Covered Patio or Porch
- Outdoor Fireplace
- Built-In Barbecue
Schools
- Lone Mountain Elementary School
- Sonoran Trails Middle School
- Cactus Shadows High School
Utilities
- Central Air
- Heating System Uses Natural Gas
- Water Softener
- High Speed Internet
- Cable TV Available
Additional Features
- No Interior Steps
- Solar Power System
- Guest House
Listing and Financial Details
- Tax Lot 16
- Assessor Parcel Number 219-60-249
Community Details
Overview
- Association fees include ground maintenance, street maintenance
- Aam Llc Association, Phone Number (602) 957-9191
- Built by Lovato
- Encellia Subdivision
Security
- Gated Community
Ownership History
Purchase Details
Home Financials for this Owner
Home Financials are based on the most recent Mortgage that was taken out on this home.Purchase Details
Purchase Details
Home Financials for this Owner
Home Financials are based on the most recent Mortgage that was taken out on this home.Purchase Details
Purchase Details
Similar Homes in Scottsdale, AZ
Home Values in the Area
Average Home Value in this Area
Purchase History
| Date | Type | Sale Price | Title Company |
|---|---|---|---|
| Warranty Deed | $2,075,000 | Wfg National Title Insurance C | |
| Interfamily Deed Transfer | -- | None Available | |
| Warranty Deed | $982,500 | Fidelity National Title Agen | |
| Cash Sale Deed | $550,000 | Fidelity National Title | |
| Cash Sale Deed | $2,637,500 | Fidelity National Title |
Mortgage History
| Date | Status | Loan Amount | Loan Type |
|---|---|---|---|
| Previous Owner | $1,650,000 | Credit Line Revolving | |
| Previous Owner | $833,000 | New Conventional | |
| Previous Owner | $687,750 | New Conventional | |
| Previous Owner | $3,000,000 | Construction |
Property History
| Date | Event | Price | Change | Sq Ft Price |
|---|---|---|---|---|
| 05/02/2025 05/02/25 | Sold | $2,075,000 | -3.5% | $398 / Sq Ft |
| 03/09/2025 03/09/25 | Pending | -- | -- | -- |
| 01/29/2025 01/29/25 | Price Changed | $2,150,000 | -6.5% | $412 / Sq Ft |
| 11/14/2024 11/14/24 | For Sale | $2,300,000 | +134.1% | $441 / Sq Ft |
| 11/28/2012 11/28/12 | Sold | $982,500 | -6.4% | $189 / Sq Ft |
| 10/17/2012 10/17/12 | Pending | -- | -- | -- |
| 09/18/2012 09/18/12 | Price Changed | $1,050,000 | -4.1% | $202 / Sq Ft |
| 04/27/2012 04/27/12 | For Sale | $1,095,000 | -- | $211 / Sq Ft |
Tax History Compared to Growth
Tax History
| Year | Tax Paid | Tax Assessment Tax Assessment Total Assessment is a certain percentage of the fair market value that is determined by local assessors to be the total taxable value of land and additions on the property. | Land | Improvement |
|---|---|---|---|---|
| 2025 | $6,565 | $135,535 | -- | -- |
| 2024 | $6,348 | $129,081 | -- | -- |
| 2023 | $6,348 | $142,880 | $28,570 | $114,310 |
| 2022 | $6,134 | $117,080 | $23,410 | $93,670 |
| 2021 | $6,681 | $114,530 | $22,900 | $91,630 |
| 2020 | $6,657 | $115,900 | $23,180 | $92,720 |
| 2019 | $6,402 | $115,570 | $23,110 | $92,460 |
| 2018 | $6,192 | $108,950 | $21,790 | $87,160 |
| 2017 | $6,680 | $102,930 | $20,580 | $82,350 |
| 2016 | $6,651 | $96,070 | $19,210 | $76,860 |
| 2015 | $6,289 | $90,210 | $18,040 | $72,170 |
Agents Affiliated with this Home
-
David Newman

Seller's Agent in 2025
David Newman
Real Broker
(480) 544-3144
91 Total Sales
-
Tandon Pushpit

Seller Co-Listing Agent in 2025
Tandon Pushpit
Real Broker
(623) 385-9451
24 Total Sales
-
Blake St John

Buyer's Agent in 2025
Blake St John
Engel & Voelkers Scottsdale
(480) 444-9888
97 Total Sales
-
Kristopher Schatzberg

Buyer Co-Listing Agent in 2025
Kristopher Schatzberg
Engel & Voelkers Scottsdale
(602) 284-8485
21 Total Sales
-
Terry Ray

Seller's Agent in 2012
Terry Ray
Berkshire Hathaway HomeServices Arizona Properties
(480) 473-4900
46 Total Sales
-
Dave Patterson

Seller Co-Listing Agent in 2012
Dave Patterson
Berkshire Hathaway HomeServices Arizona Properties
(480) 620-8884
85 Total Sales
Map
Source: Arizona Regional Multiple Listing Service (ARMLS)
MLS Number: 6783067
APN: 219-60-249
- 10651 E Fernwood Ln
- 10980 E Santa fe Trail Unit 20
- 10597 E Rising Sun Dr
- 10791 E Graythorn Dr
- 38749 N 104th Way
- 10986 E Loving Tree Ln Unit 9
- 39397 N 107th Way Unit 47
- 39493 N 107th Way
- 38152 N 109th St
- 39254 N 104th Place
- 39494 N 105th St Unit 74
- 39621 N 107th Way
- 10336 E Chia Way
- 39693 N 107th Way
- 39241 N Boulder View Dr
- 10354 E Celestial Dr
- 10325 E Celestial Dr
- 10238 E Rising Sun Dr Unit 3
- 39810 N 105th Way Unit 128
- 38725 N 102nd St Unit 336
