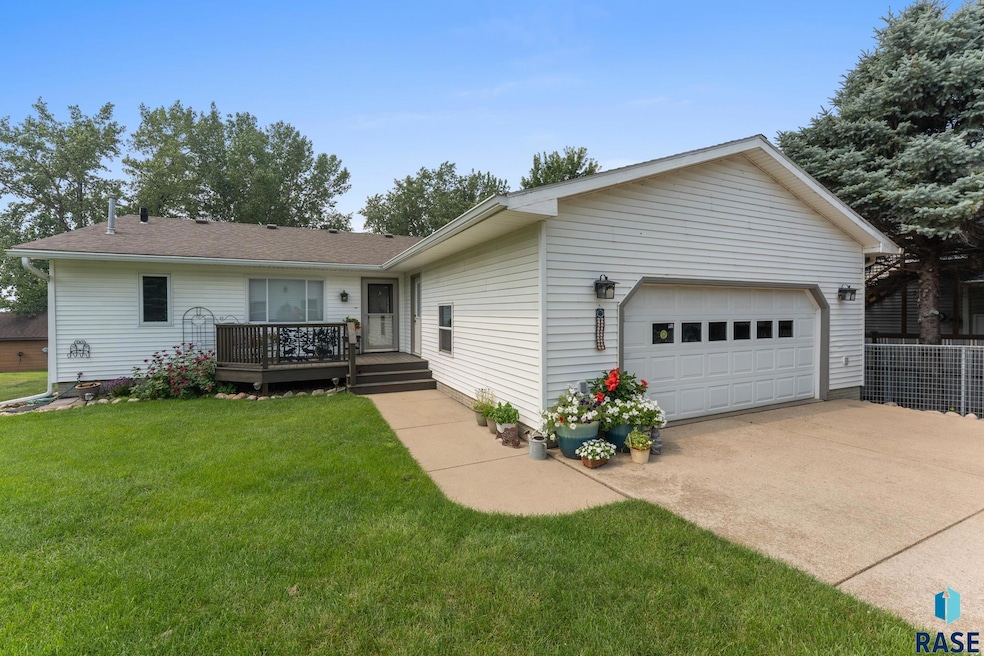
3881 Brant Grove Dr Chester, SD 57016
Estimated payment $4,305/month
Highlights
- Lake Front
- Family Room with Fireplace
- Main Floor Primary Bedroom
- Chester High School Rated 9+
- Ranch Style House
- Formal Dining Room
About This Home
This Brant Lake ranch walkout home features 3 bedrooms (plus and additional non-legal), 3 bathrooms, an attached 2 stall garage, & a detached 2 stall garage! This home features a main level floor plan that is wide open with kitchen/living/dining rooms all with lake views! The master has a nice ensuite, WIC, and lake views! The kitchen has oak cabinets, granite countertops, stainless steel appliances & is open to everything! The main floor has an additional full bath and a great deck! The lower level has a huge family room with a slider to the patio, two additional bedrooms, and a bathroom. Outside you have a great gentle sloping yard to a wonderful entertaining patio near the water! Out toward the front of the house there is an additional garage so you can store all of your toys or turn it into an additional getaway space! The detached garage is heated and has an additional bathroom! This property is able to be used as a short term rental!
Home Details
Home Type
- Single Family
Est. Annual Taxes
- $5,005
Year Built
- Built in 1996
Lot Details
- 0.36 Acre Lot
- Lot Dimensions are 75x208
- Lake Front
- Sprinkler System
- Landscaped with Trees
Parking
- 4 Car Garage
- Heated Garage
- Garage Door Opener
- Gravel Driveway
Home Design
- Ranch Style House
- Composition Shingle Roof
- Vinyl Siding
Interior Spaces
- 2,964 Sq Ft Home
- Ceiling Fan
- Gas Fireplace
- Family Room with Fireplace
- 2 Fireplaces
- Formal Dining Room
- Fire and Smoke Detector
- Dryer
Kitchen
- Electric Oven or Range
- Microwave
- Dishwasher
Flooring
- Carpet
- Concrete
- Vinyl
Bedrooms and Bathrooms
- 3 Bedrooms | 1 Primary Bedroom on Main
Basement
- Basement Fills Entire Space Under The House
- Sump Pump
- Fireplace in Basement
Outdoor Features
- Patio
Schools
- Chester Elementary School
- Chester JHS Middle School
- Chester High School
Utilities
- Central Air
- Rural Water
Listing and Financial Details
- Assessor Parcel Number 200211055105010
Map
Home Values in the Area
Average Home Value in this Area
Tax History
| Year | Tax Paid | Tax Assessment Tax Assessment Total Assessment is a certain percentage of the fair market value that is determined by local assessors to be the total taxable value of land and additions on the property. | Land | Improvement |
|---|---|---|---|---|
| 2024 | $5,005 | $466,700 | $184,400 | $282,300 |
| 2023 | $5,188 | $444,500 | $175,600 | $268,900 |
| 2022 | $5,307 | $415,200 | $146,300 | $268,900 |
| 2021 | $4,872 | $346,000 | $121,900 | $224,100 |
| 2020 | $4,582 | $330,100 | $106,000 | $224,100 |
| 2019 | $4,427 | $330,100 | $106,000 | $224,100 |
| 2018 | -- | $316,300 | $92,200 | $224,100 |
| 2017 | -- | $311,900 | $87,800 | $224,100 |
Property History
| Date | Event | Price | Change | Sq Ft Price |
|---|---|---|---|---|
| 08/07/2025 08/07/25 | For Sale | $715,000 | -- | $241 / Sq Ft |
Similar Homes in Chester, SD
Source: REALTOR® Association of the Sioux Empire
MLS Number: 22506094
APN: 20021-10551-050-10
- 4231 Horizon Heights
- 4271 Horizon Heights
- 23866 464th Ave
- 4391 Horizon Heights
- 23919 464th Ave
- 4821 N Spawn Cir
- 4841 S Spawn Cir
- 5381 S Shore Dr
- 5361 S Shore Dr
- 5189 S Shore Dr
- 46370 237th St
- 187 Lake Ridge Dr
- 185 Lake Ridge Dr
- 197 Lake Ridge Dr
- 209 Lake Ridge Dr
- 163 Lake Ridge Dr
- 183 Lake Ridge Dr
- 165 Golf View Cir
- 118 Lake Ridge Dr
- 0 Lake Ridge 12 13 Dr
- 418 SW 8th St
- 210 W Center St
- 110 W 10th St
- 100 W 10th St
- 1505 Neil Ave
- 711 N Dakota Ave
- 305 E 1st St Unit 2
- 350 S 6th St
- 211 W Pipestone Ave Unit 11
- 205 S West Ave
- 911 N Oaks Ave
- 203 E 5th St
- 310 N Maple Ave
- 204 Topaz Place Unit D
- 4501 N Graduate Ave
- 4200 N Marion Rd
- 4100 N Olympia Dr
- 4101 W 54th St N
- 3909 N Olympia Dr
- 4100 N Career Ave






